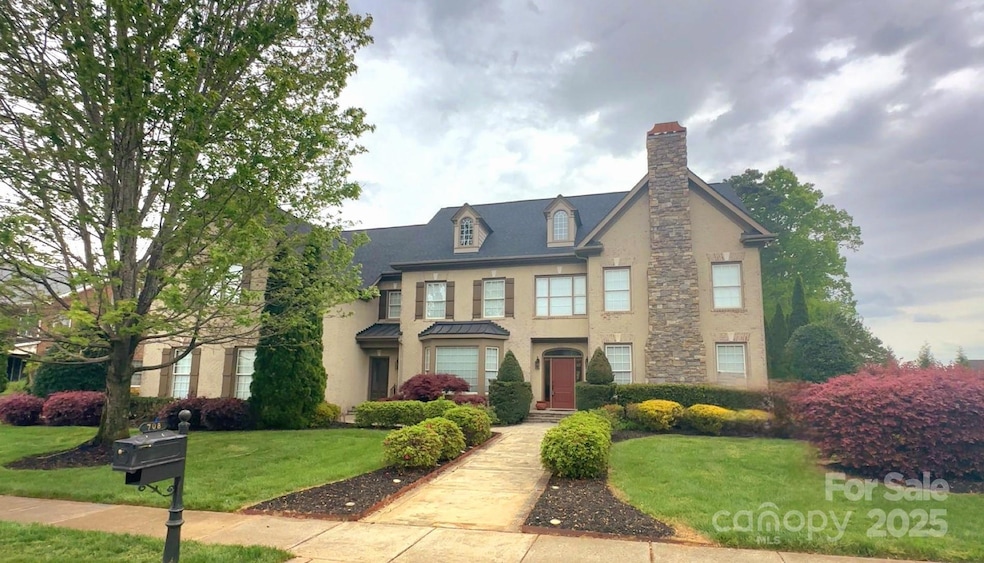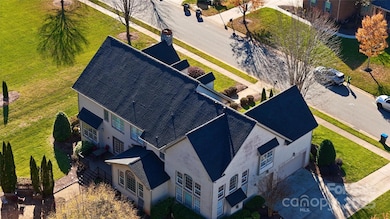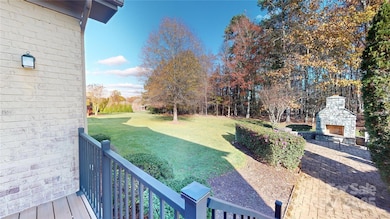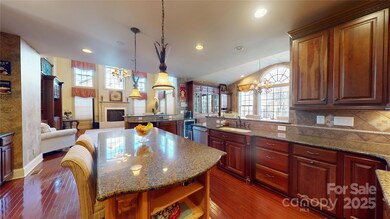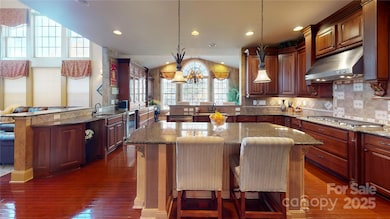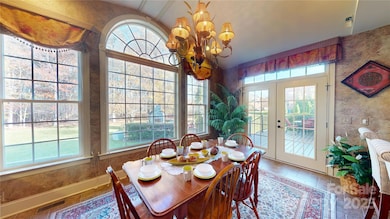
708 Ridge Lake Dr Matthews, NC 28104
Estimated payment $7,985/month
Highlights
- Clubhouse
- Deck
- Wood Flooring
- Weddington Elementary School Rated A
- Transitional Architecture
- Tennis Courts
About This Home
Former Model Home impeccably designed & professionally decorated w/luxurious finishes! Thoughtful details and extensive moldings incl heavy crown & chair rail. Impressive Architectural details like iron spindles, high-end builtin cabinetry w/glass cabinets! Perfectly nestled on large, level lot overlooking a private common area. 3-fireplaces enhance the warmth/ambiance of the spacious interiors. Vaulted ceilings in breakfast & a 2-story living room offers grandeur. Formal Dining, office w/builtins & living room are also on main. Bedrooms are large w/attached baths. Spacious Primary has a private sitting room & spa bath. Chef’s kitchen is outfitted w/newer top-tier appliances & luxurious finishes. 3rd floor affords a private level for a bedroom suite, office or gameroom. Distinctive curb appeal w/lush landscape, hinged shutters, stone accents, & distressed painted brick. Outdoor FP w/large patio & deck. Pre-wired for surr. sound. NEW roof & Water Heater! ATT fiber. Weddington Schools
Listing Agent
NorthGroup Real Estate LLC Brokerage Email: HomeHunterGirl@gmail.com License #82089

Home Details
Home Type
- Single Family
Est. Annual Taxes
- $5,399
Year Built
- Built in 2006
Lot Details
- Front Green Space
- Level Lot
- Irrigation
- Property is zoned AM5
Parking
- 3 Car Attached Garage
- Garage Door Opener
- Driveway
Home Design
- Transitional Architecture
- Four Sided Brick Exterior Elevation
Interior Spaces
- 3-Story Property
- Sound System
- Wired For Data
- Insulated Windows
- Window Treatments
- French Doors
- Entrance Foyer
- Great Room with Fireplace
- Crawl Space
- Laundry Room
Kitchen
- Breakfast Bar
- Built-In Self-Cleaning Double Convection Oven
- Gas Cooktop
- Range Hood
- Microwave
- Plumbed For Ice Maker
- Dishwasher
- Kitchen Island
- Disposal
Flooring
- Wood
- Tile
Bedrooms and Bathrooms
- 5 Bedrooms
- Walk-In Closet
- Garden Bath
Outdoor Features
- Deck
- Patio
Schools
- Weddington Elementary And Middle School
- Weddington High School
Utilities
- Forced Air Heating and Cooling System
- Heating System Uses Natural Gas
- Gas Water Heater
- Fiber Optics Available
- Cable TV Available
Listing and Financial Details
- Assessor Parcel Number 06-099-293
Community Details
Overview
- Built by Orleans
- Lake Forest Preserve Subdivision, Canterbury Grand Floorplan
- Mandatory Home Owners Association
Amenities
- Clubhouse
Recreation
- Tennis Courts
- Community Playground
Map
Home Values in the Area
Average Home Value in this Area
Tax History
| Year | Tax Paid | Tax Assessment Tax Assessment Total Assessment is a certain percentage of the fair market value that is determined by local assessors to be the total taxable value of land and additions on the property. | Land | Improvement |
|---|---|---|---|---|
| 2024 | $5,399 | $786,600 | $124,500 | $662,100 |
| 2023 | $4,979 | $786,600 | $124,500 | $662,100 |
| 2022 | $5,003 | $786,600 | $124,500 | $662,100 |
| 2021 | $5,003 | $786,600 | $124,500 | $662,100 |
| 2020 | $4,977 | $680,900 | $93,000 | $587,900 |
| 2019 | $5,331 | $680,900 | $93,000 | $587,900 |
| 2018 | $4,977 | $680,900 | $93,000 | $587,900 |
| 2017 | $5,318 | $680,900 | $93,000 | $587,900 |
| 2016 | $5,573 | $680,900 | $93,000 | $587,900 |
| 2015 | $5,287 | $680,900 | $93,000 | $587,900 |
| 2014 | $4,993 | $726,850 | $100,000 | $626,850 |
Property History
| Date | Event | Price | Change | Sq Ft Price |
|---|---|---|---|---|
| 04/04/2025 04/04/25 | For Sale | $1,350,000 | -- | $232 / Sq Ft |
Deed History
| Date | Type | Sale Price | Title Company |
|---|---|---|---|
| Deed | -- | Attorney | |
| Commissioners Deed | $625,000 | Attorney | |
| Warranty Deed | $679,000 | None Available |
Mortgage History
| Date | Status | Loan Amount | Loan Type |
|---|---|---|---|
| Open | $378,500 | New Conventional | |
| Closed | $593,750 | Adjustable Rate Mortgage/ARM | |
| Previous Owner | $543,200 | New Conventional | |
| Previous Owner | $160,000,000 | Unknown |
Similar Homes in Matthews, NC
Source: Canopy MLS (Canopy Realtor® Association)
MLS Number: 4240805
APN: 06-099-293
- 1013 Lake Forest Dr
- 816 Pine Valley Ct
- 509 Pine Needle Ct
- 3424 Red Fox Trail
- 500 Kirby Ln
- 3406 Red Fox Trail
- 534 Kirby Ln
- 6040 Oxfordshire Rd
- 4316 Mourning Dove Dr
- 1012 Shippon Ln
- 304 Ivy Springs Ln Unit 19
- 542 Lochaven Rd
- 733 Lingfield Ln
- 409 Gladelynn Way
- 3071 Ancestry Cir
- 305 Caledonia Way
- 2013 Garden View Ln
- 8100 Skye Knoll Dr Unit 144
- 729 Lochaven Rd
- 6012 Hathaway Ln
