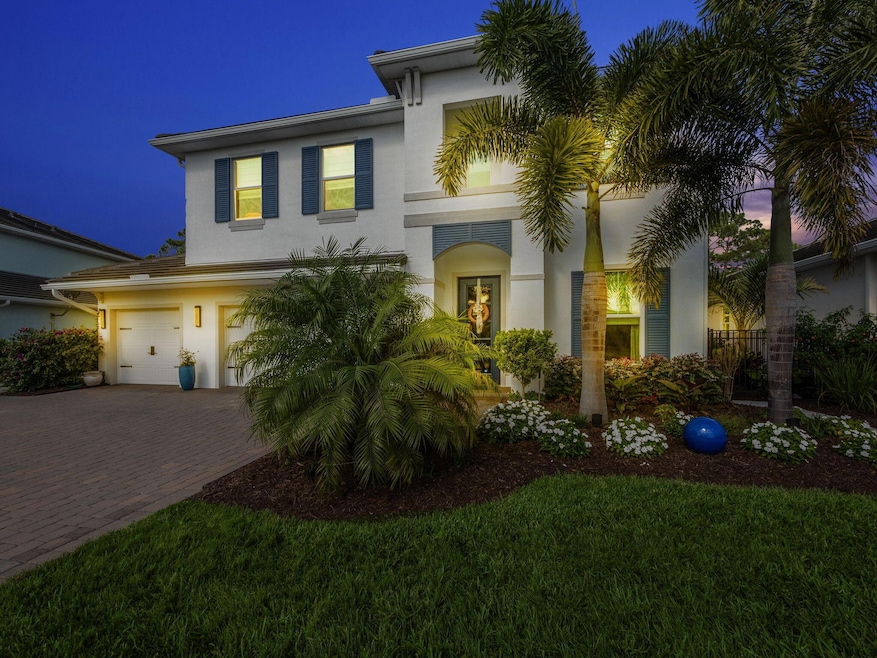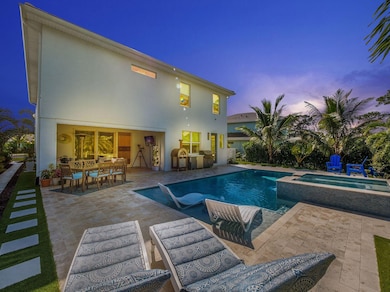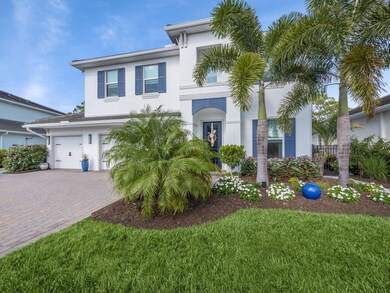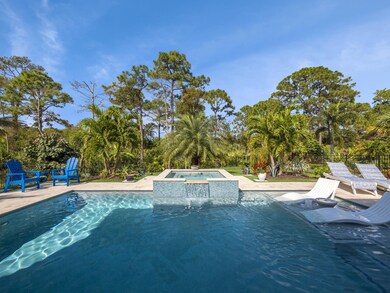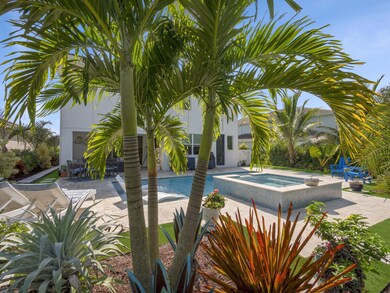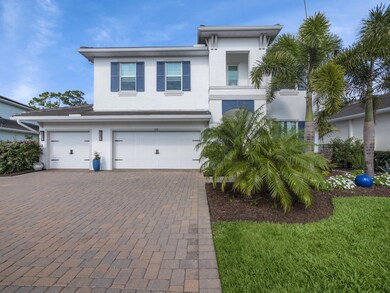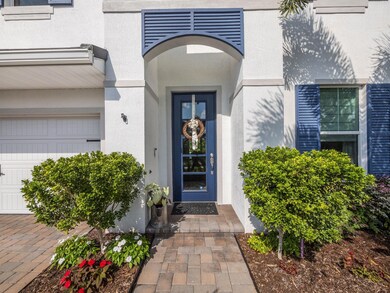
708 SW Riverwatch Place Stuart, FL 34997
South Stuart NeighborhoodEstimated payment $8,423/month
Highlights
- Boat Ramp
- Concrete Pool
- Clubhouse
- Martin County High School Rated A-
- Gated Community
- Vaulted Ceiling
About This Home
Looking for that WOW house with a tropical oasis backyard? This is it! You must tour this 2-story, 4-Bedroom, 3-Bath, 3-Car Garage custom pool/spa home located on one of the best premium private preserve lots in the community! You'll be on a quiet cul-de-sac, with no home in front, just a beautiful, landscape buffer! Upon entry, you will find no detail was missed inside! Gorgeous grand first floor features gourmet kitchen with plenty of cabinets, beautiful quartz counter tops & breakfast bar, a butler's pantry featuring wine refrigerator, a mudroom, formal dining room, large family room with custom fireplace, den/optional study, cabana bath and under stairs storage area! You will find exquisite designer decorator details throughout this home.
Home Details
Home Type
- Single Family
Est. Annual Taxes
- $10,888
Year Built
- Built in 2021
Lot Details
- 10,291 Sq Ft Lot
- Sprinkler System
HOA Fees
- $344 Monthly HOA Fees
Parking
- 3 Car Attached Garage
- Garage Door Opener
- Driveway
Home Design
- Concrete Roof
Interior Spaces
- 2,971 Sq Ft Home
- 2-Story Property
- Built-In Features
- Vaulted Ceiling
- Ceiling Fan
- Decorative Fireplace
- Family Room
- Formal Dining Room
- Laundry Room
Kitchen
- Breakfast Area or Nook
- Eat-In Kitchen
- Breakfast Bar
- Built-In Oven
- Electric Range
- Microwave
- Dishwasher
- Disposal
Flooring
- Wood
- Tile
Bedrooms and Bathrooms
- 4 Bedrooms
- Closet Cabinetry
- Walk-In Closet
- 3 Full Bathrooms
- Dual Sinks
- Separate Shower in Primary Bathroom
Home Security
- Home Security System
- Security Gate
- Impact Glass
- Fire and Smoke Detector
Pool
- Concrete Pool
- Heated Spa
- In Ground Spa
- Saltwater Pool
Outdoor Features
- Patio
Utilities
- Central Heating and Cooling System
- Electric Water Heater
- Cable TV Available
Listing and Financial Details
- Assessor Parcel Number 413841009000010500
- Seller Considering Concessions
Community Details
Overview
- Association fees include common areas, ground maintenance, recreation facilities, security
- Built by Ryan Homes
- Banyan Bay Pud Phase 2A & Subdivision, Barkley Floorplan
Recreation
- Boat Ramp
- Boating
- Community Pool
- Park
Additional Features
- Clubhouse
- Gated Community
Map
Home Values in the Area
Average Home Value in this Area
Tax History
| Year | Tax Paid | Tax Assessment Tax Assessment Total Assessment is a certain percentage of the fair market value that is determined by local assessors to be the total taxable value of land and additions on the property. | Land | Improvement |
|---|---|---|---|---|
| 2024 | $10,557 | $676,400 | $676,400 | $441,400 |
| 2023 | $10,557 | $647,839 | $0 | $0 |
| 2022 | $10,210 | $628,970 | $242,950 | $386,020 |
| 2021 | $1,585 | $57,750 | $0 | $0 |
| 2020 | $919 | $52,500 | $52,500 | $0 |
| 2019 | $0 | $52,500 | $52,500 | $0 |
Property History
| Date | Event | Price | Change | Sq Ft Price |
|---|---|---|---|---|
| 03/02/2025 03/02/25 | Price Changed | $1,285,000 | -3.0% | $433 / Sq Ft |
| 02/13/2025 02/13/25 | For Sale | $1,325,000 | -- | $446 / Sq Ft |
Deed History
| Date | Type | Sale Price | Title Company |
|---|---|---|---|
| Special Warranty Deed | $746,620 | Sovereign Shores Ttl Co Inc | |
| Special Warranty Deed | $234,447 | Nvr Settlement Services Inc |
Mortgage History
| Date | Status | Loan Amount | Loan Type |
|---|---|---|---|
| Open | $350,000 | Credit Line Revolving | |
| Closed | $40,000 | New Conventional | |
| Closed | $152,234 | New Conventional | |
| Open | $547,000 | New Conventional |
Similar Homes in the area
Source: BeachesMLS
MLS Number: R11062078
APN: 41-38-41-009-000-01050-0
- 639 SW Riverwatch Place
- 735 SW Pennfield Terrace
- 5012 SW Winchester Dr
- 785 SW Pennfield Terrace
- 4770 SW Ardsley Dr
- 4914 SW Montclair Dr
- 4720 SW Ardsley Dr
- 5307 SW Viola Ct
- 682 SW Falcon St
- 4630 SW Ardsley Dr
- 324 SE Bloxham Way
- 328 SE Bloxham Way
- 5287 SW Anhinga Ave
- 5528 SW Anhinga Ave
- 4915 SW Loch Ln
- 5435 SE Moseley Dr
- 4842 SW Millbrook Ln
- 4862 SW Millbrook Ln
- 5371 SE Moseley Dr
- 4853 SW Millbrook Ln
