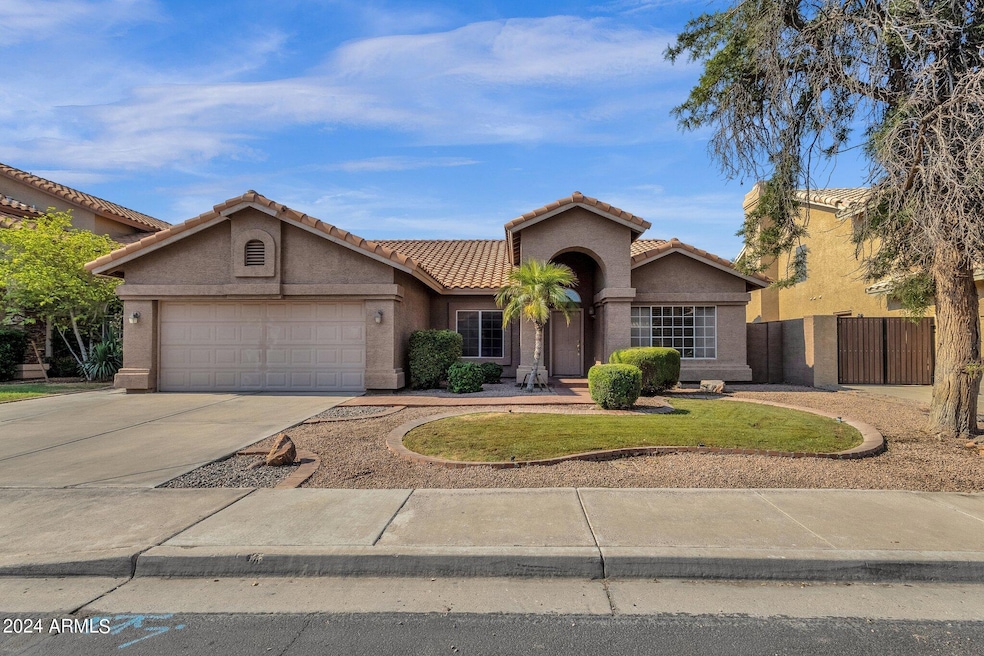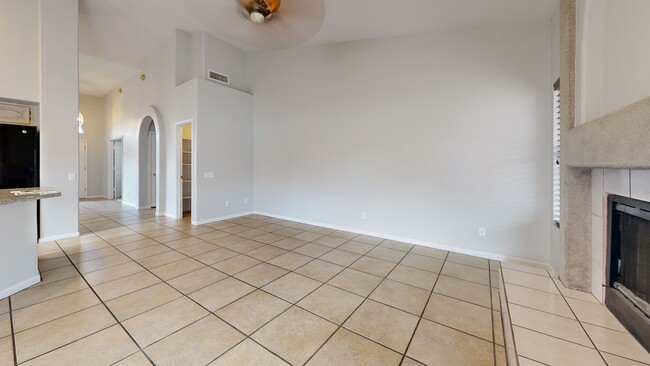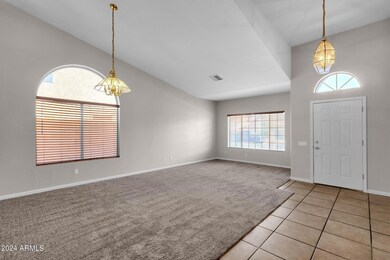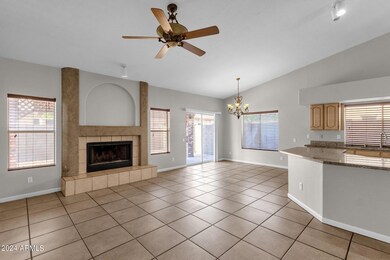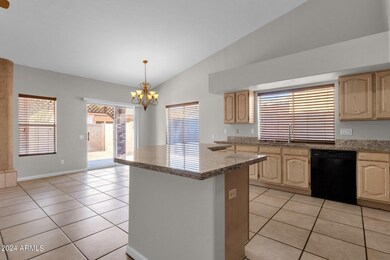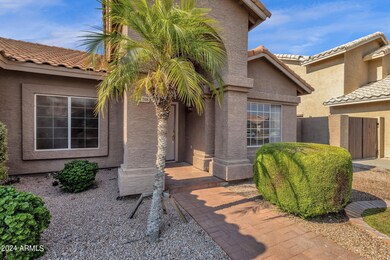
708 W Palo Verde St Gilbert, AZ 85233
Downtown Gilbert NeighborhoodHighlights
- Vaulted Ceiling
- 1 Fireplace
- No HOA
- Gilbert Elementary School Rated A-
- Granite Countertops
- Eat-In Kitchen
About This Home
As of October 2024Discover your dream home located just 5 minutes away from Downtown Gilbert! This spacious 4 bed, 2 bath gem boasts an impressive 2,068 sqft of living space! The open floor plan provides a generous additional family room offering ample space for formal dining, perfect for entertaining guests. Feel welcomed in the inviting living area featuring a charming wood-burning fireplace. The kitchen, highlighted with granite countertops, and plenty of cabinet space, overlooks the living room plus features a breakfast bar, eat-in kitchen, and a generous sized pantry. The expansive primary bedroom includes a bathroom with a separate tub and shower, private water closet and a dual sink vanity. Freshly painted and carpeted this year, the home also benefits from a newer AC unit and water heater, both installed in 2021. The backyard offers a blank canvas for your imagination, featuring a covered patio supported by brick columns adding character and a handy storage shed to get you started.
Enjoy the convenience of being near a dog run and just moments away from Downtown Gilbert, with premier shopping, dining, and entertainment options!
Home Details
Home Type
- Single Family
Est. Annual Taxes
- $2,450
Year Built
- Built in 1990
Lot Details
- 6,011 Sq Ft Lot
- Block Wall Fence
- Front and Back Yard Sprinklers
- Grass Covered Lot
Parking
- 2 Car Garage
- Garage Door Opener
Home Design
- Wood Frame Construction
- Tile Roof
- Concrete Roof
- Stucco
Interior Spaces
- 2,068 Sq Ft Home
- 1-Story Property
- Vaulted Ceiling
- Ceiling Fan
- 1 Fireplace
Kitchen
- Eat-In Kitchen
- Kitchen Island
- Granite Countertops
Flooring
- Carpet
- Tile
Bedrooms and Bathrooms
- 4 Bedrooms
- Primary Bathroom is a Full Bathroom
- 2 Bathrooms
- Dual Vanity Sinks in Primary Bathroom
- Bathtub With Separate Shower Stall
Outdoor Features
- Outdoor Storage
Schools
- Gilbert Elementary School
- Mesquite Jr High Middle School
- Mesquite High School
Utilities
- Refrigerated Cooling System
- Heating Available
- High Speed Internet
- Cable TV Available
Community Details
- No Home Owners Association
- Association fees include no fees
- Built by RICHMOND AMERICAN HOMES
- Madera Parc Subdivision
Listing and Financial Details
- Tax Lot 76
- Assessor Parcel Number 302-32-248
Map
Home Values in the Area
Average Home Value in this Area
Property History
| Date | Event | Price | Change | Sq Ft Price |
|---|---|---|---|---|
| 10/30/2024 10/30/24 | Sold | $500,000 | -3.8% | $242 / Sq Ft |
| 09/22/2024 09/22/24 | Price Changed | $519,900 | -3.7% | $251 / Sq Ft |
| 09/04/2024 09/04/24 | Price Changed | $539,999 | 0.0% | $261 / Sq Ft |
| 07/26/2024 07/26/24 | For Sale | $540,000 | 0.0% | $261 / Sq Ft |
| 07/21/2024 07/21/24 | Pending | -- | -- | -- |
| 07/12/2024 07/12/24 | For Sale | $540,000 | +125.0% | $261 / Sq Ft |
| 07/28/2014 07/28/14 | Sold | $240,000 | -2.0% | $116 / Sq Ft |
| 06/23/2014 06/23/14 | Pending | -- | -- | -- |
| 06/09/2014 06/09/14 | Price Changed | $244,900 | -7.6% | $118 / Sq Ft |
| 06/05/2014 06/05/14 | For Sale | $264,900 | +10.4% | $128 / Sq Ft |
| 06/05/2014 06/05/14 | Off Market | $240,000 | -- | -- |
| 05/03/2014 05/03/14 | For Sale | $264,900 | -- | $128 / Sq Ft |
Tax History
| Year | Tax Paid | Tax Assessment Tax Assessment Total Assessment is a certain percentage of the fair market value that is determined by local assessors to be the total taxable value of land and additions on the property. | Land | Improvement |
|---|---|---|---|---|
| 2025 | $2,487 | $23,555 | -- | -- |
| 2024 | $2,450 | $22,433 | -- | -- |
| 2023 | $2,450 | $38,010 | $7,600 | $30,410 |
| 2022 | $2,494 | $28,660 | $5,730 | $22,930 |
| 2021 | $2,418 | $27,210 | $5,440 | $21,770 |
| 2020 | $2,405 | $25,280 | $5,050 | $20,230 |
| 2019 | $2,353 | $23,350 | $4,670 | $18,680 |
| 2018 | $2,192 | $21,850 | $4,370 | $17,480 |
| 2017 | $2,095 | $20,560 | $4,110 | $16,450 |
| 2016 | $1,849 | $19,950 | $3,990 | $15,960 |
| 2015 | $1,906 | $18,880 | $3,770 | $15,110 |
Mortgage History
| Date | Status | Loan Amount | Loan Type |
|---|---|---|---|
| Open | $400,000 | New Conventional | |
| Previous Owner | $180,000 | New Conventional | |
| Previous Owner | $260,000 | Fannie Mae Freddie Mac | |
| Previous Owner | $135,000 | Unknown | |
| Previous Owner | $22,000 | Stand Alone Second | |
| Previous Owner | $154,850 | New Conventional | |
| Previous Owner | $106,050 | FHA |
Deed History
| Date | Type | Sale Price | Title Company |
|---|---|---|---|
| Warranty Deed | $500,000 | Wfg National Title Insurance C | |
| Warranty Deed | -- | -- | |
| Special Warranty Deed | -- | None Available | |
| Quit Claim Deed | -- | None Available | |
| Trustee Deed | $243,294 | None Available | |
| Quit Claim Deed | -- | Transnation Title | |
| Warranty Deed | $163,000 | Capital Title Agency Inc | |
| Interfamily Deed Transfer | -- | -- |
Similar Homes in the area
Source: Arizona Regional Multiple Listing Service (ARMLS)
MLS Number: 6730387
APN: 302-32-248
- 714 W Mesquite St
- 233 S Tiago Dr
- 26 S Tiago Dr
- 843 W Palo Verde St
- 854 W Mesquite St
- 502 W Sierra Madre Ave
- 119 S Monterey St
- 651 W Orchard Way
- 234 S Neely St
- 1043 W Washington Ave
- 1078 W Spur Ct
- 515 W Smoke Tree Rd
- 510 S Saddle St
- 415 W Midland Ln
- 474 W Smoke Tree Rd
- 826 W Royal Palms Dr
- 8 S Cholla St
- 252 S Cholla St
- 444 W Fabens Ln
- 618 W Tumbleweed Rd
