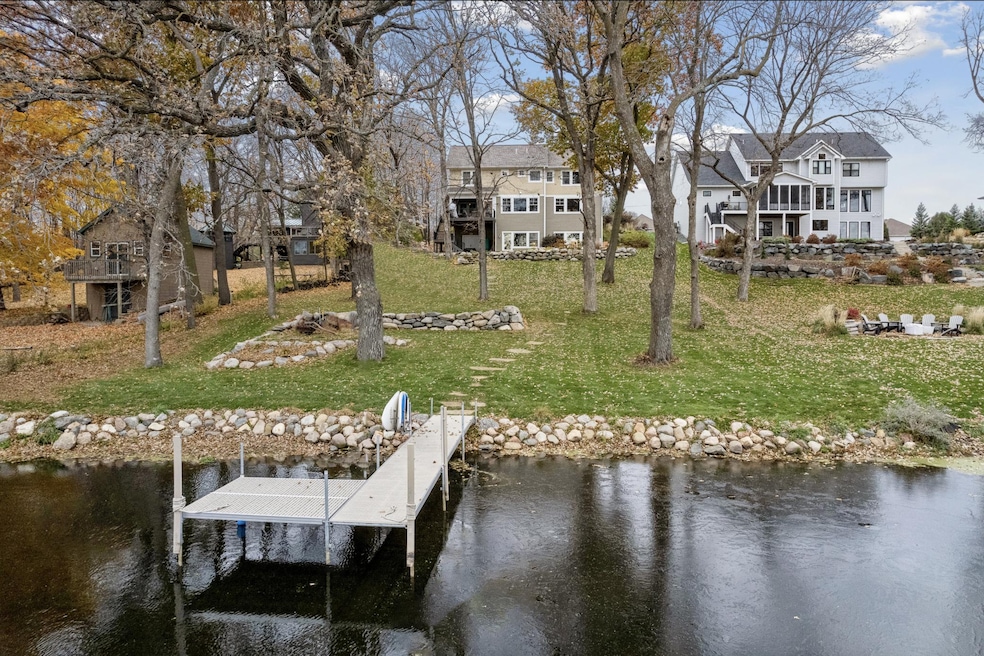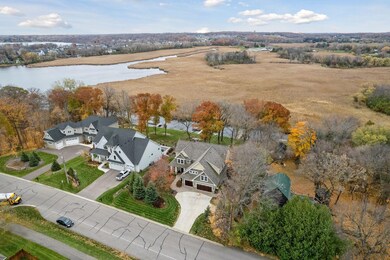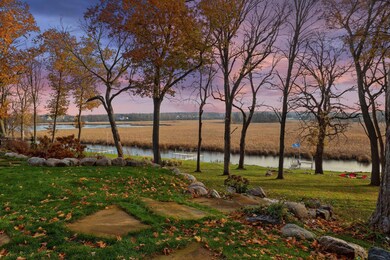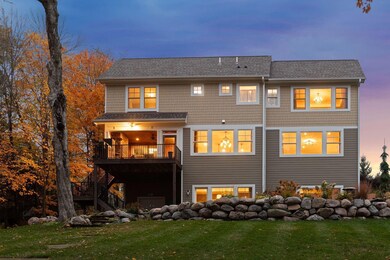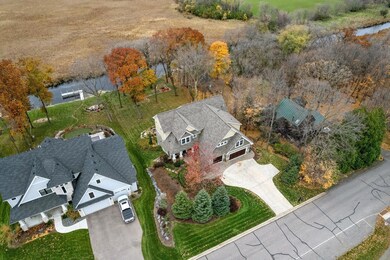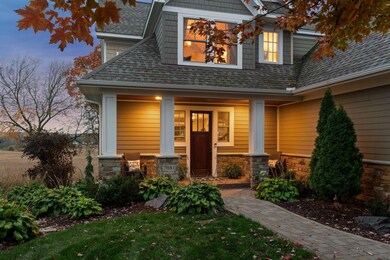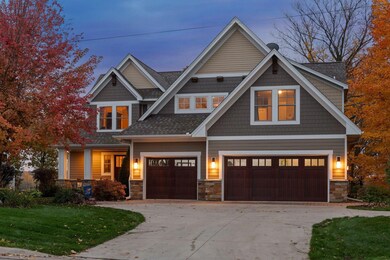
Highlights
- 100 Feet of Waterfront
- Lake View
- Living Room with Fireplace
- Shirley Hills Primary School Rated A
- Property fronts a channel
- No HOA
About This Home
As of June 2024A spectacular opportunity to live on Lake Minnetonka in an exceptional home designed by Kathy Alexander. Incredible views over the expansive, private, and south-facing backyard, 100' of channel/Halstead Bay access with a permanent dock. The channel is navigable by up to a 32' cruiser. Beautifully detailed throughout with custom built-in cabinetry and timeless finishes. The upper level includes a gorgeous primary suite + 3 additional bedrooms (1 Jr. suite and Jack & Jill bathroom), an exercise room (potential 5th bedroom), and laundry. The main level includes a chef's kitchen, pantry, family room, dining, office, and a 3-season porch with a Phantom screen, all overlooking the backyard/lake. The lower-level walkout presents a spacious family room, billiards area, an exquisitely designed wet bar featuring cold storage options, a wine room, and a framed elevator shaft servicing all three levels. An oversized 3+ garage and room for all the lake toys.
Home Details
Home Type
- Single Family
Est. Annual Taxes
- $11,315
Year Built
- Built in 2013
Lot Details
- 0.7 Acre Lot
- Lot Dimensions are 100x307
- Property fronts a channel
- 100 Feet of Waterfront
- Lake Front
Parking
- 3 Car Attached Garage
- Insulated Garage
Interior Spaces
- 2-Story Property
- Family Room
- Living Room with Fireplace
- 3 Fireplaces
- Combination Kitchen and Dining Room
- Home Office
- Game Room with Fireplace
- Bonus Room
- Screened Porch
- Lake Views
Kitchen
- Built-In Oven
- Range
- Dishwasher
- Trash Compactor
- Disposal
- The kitchen features windows
Bedrooms and Bathrooms
- 4 Bedrooms
Laundry
- Dryer
- Washer
Finished Basement
- Walk-Out Basement
- Basement Fills Entire Space Under The House
Utilities
- Forced Air Heating and Cooling System
- Well
Community Details
- No Home Owners Association
Listing and Financial Details
- Assessor Parcel Number 2711724230169
Map
Home Values in the Area
Average Home Value in this Area
Property History
| Date | Event | Price | Change | Sq Ft Price |
|---|---|---|---|---|
| 06/28/2024 06/28/24 | Sold | $1,725,000 | -3.9% | $338 / Sq Ft |
| 05/23/2024 05/23/24 | Pending | -- | -- | -- |
| 05/03/2024 05/03/24 | For Sale | $1,795,000 | +4.1% | $352 / Sq Ft |
| 05/02/2024 05/02/24 | Off Market | $1,725,000 | -- | -- |
| 03/07/2024 03/07/24 | Price Changed | $1,795,000 | -5.3% | $352 / Sq Ft |
| 01/25/2024 01/25/24 | For Sale | $1,895,000 | +9.9% | $371 / Sq Ft |
| 01/19/2024 01/19/24 | Off Market | $1,725,000 | -- | -- |
| 12/13/2023 12/13/23 | For Sale | $1,895,000 | +9.9% | $371 / Sq Ft |
| 12/05/2023 12/05/23 | Off Market | $1,725,000 | -- | -- |
| 11/14/2023 11/14/23 | Price Changed | $1,895,000 | -5.0% | $371 / Sq Ft |
| 11/10/2023 11/10/23 | For Sale | $1,995,000 | +121.7% | $391 / Sq Ft |
| 08/02/2016 08/02/16 | Sold | $900,000 | -10.0% | $227 / Sq Ft |
| 06/15/2016 06/15/16 | Pending | -- | -- | -- |
| 06/08/2016 06/08/16 | For Sale | $999,999 | 0.0% | $252 / Sq Ft |
| 08/28/2014 08/28/14 | Rented | -- | -- | -- |
| 08/28/2014 08/28/14 | For Rent | -- | -- | -- |
| 04/16/2013 04/16/13 | Sold | $230,000 | -4.1% | $63 / Sq Ft |
| 03/26/2013 03/26/13 | Pending | -- | -- | -- |
| 02/24/2013 02/24/13 | For Sale | $239,900 | -- | $65 / Sq Ft |
Tax History
| Year | Tax Paid | Tax Assessment Tax Assessment Total Assessment is a certain percentage of the fair market value that is determined by local assessors to be the total taxable value of land and additions on the property. | Land | Improvement |
|---|---|---|---|---|
| 2023 | $12,842 | $1,266,800 | $484,000 | $782,800 |
| 2022 | $11,865 | $1,192,000 | $484,000 | $708,000 |
| 2021 | $10,727 | $1,073,000 | $480,000 | $593,000 |
| 2020 | $11,439 | $967,000 | $384,000 | $583,000 |
| 2019 | $10,765 | $962,000 | $384,000 | $578,000 |
| 2018 | $10,747 | $903,000 | $348,000 | $555,000 |
| 2017 | $11,180 | $882,000 | $312,000 | $570,000 |
| 2016 | $10,321 | $808,000 | $270,000 | $538,000 |
| 2015 | $5,036 | $420,000 | $270,000 | $150,000 |
| 2014 | -- | $208,100 | $208,100 | $0 |
Mortgage History
| Date | Status | Loan Amount | Loan Type |
|---|---|---|---|
| Open | $1,293,750 | New Conventional | |
| Previous Owner | $250,000 | New Conventional | |
| Previous Owner | $100,000 | New Conventional | |
| Previous Owner | $80,000 | New Conventional | |
| Previous Owner | $50,000 | Unknown | |
| Previous Owner | $720,000 | New Conventional | |
| Previous Owner | $586,000 | Seller Take Back | |
| Previous Owner | $200,000 | Future Advance Clause Open End Mortgage |
Deed History
| Date | Type | Sale Price | Title Company |
|---|---|---|---|
| Rerecorded Deed | $1,725,000 | Burnet Title | |
| Warranty Deed | $900,000 | Fsa Title Services Llc | |
| Warranty Deed | $900,000 | Fsa Title Services Llc | |
| Limited Warranty Deed | -- | Guaranty Title Inc | |
| Limited Warranty Deed | $669,705 | Guaranty Commercial Title In | |
| Sheriffs Deed | $105,225 | -- | |
| Sheriffs Deed | $105,224 | None Available | |
| Sheriffs Deed | $105,224 | None Available | |
| Sheriffs Deed | $105,224 | None Available | |
| Sheriffs Deed | $105,224 | None Available | |
| Sheriffs Deed | $93,771 | -- | |
| Sheriffs Deed | $93,771 | -- | |
| Sheriffs Deed | $93,771 | -- | |
| Trustee Deed | $648,000 | -- |
Similar Home in Mound, MN
Source: NorthstarMLS
MLS Number: 6457505
APN: 27-117-24-23-0169
- 7091 Halstead Dr
- 7075 Halstead Dr
- 7041 Halstead Dr
- 3671 Woodland Cove Pkwy
- 6859 Lily Ln
- 3748 Crane Island Ct
- 4201 Halstead Bay Alcove
- 4185 Halstead Bay Alcove
- 6792 Big Woods Dr
- 6752 Big Woods Dr
- 6912 Crosby Ct
- 6917 Crosby Ct
- 6989 Crosby Ct
- 4300 Cottagewood Ct
- 4304 Cottagewood Ct
- 6550 S Saunders Lake Dr
- 4295 Creekside Way
- 4308 Woodland Cove Pkwy
- 3465 County Road 44
- 4316 Woodland Cove Pkwy
