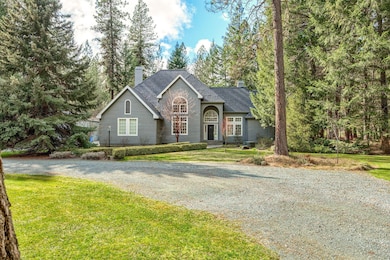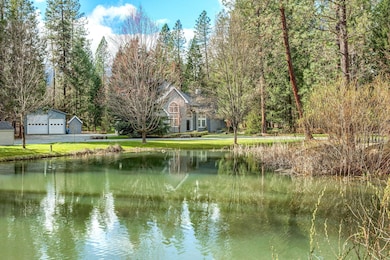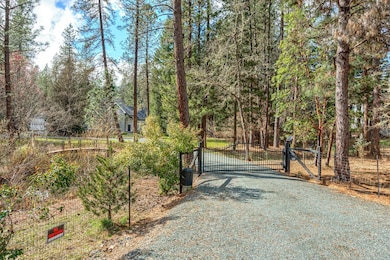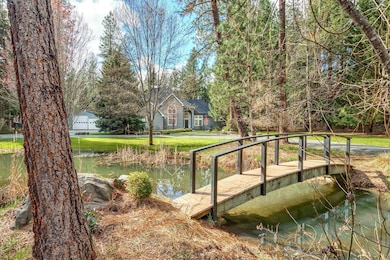
7081 Redthorne Rd Rogue River, OR 97537
Estimated payment $5,374/month
Highlights
- RV Garage
- Contemporary Architecture
- Great Room with Fireplace
- Gated Parking
- Vaulted Ceiling
- Mud Room
About This Home
Welcome to the Oregon dream! Peace and serenity await as you enter the gated entry past a picturesque pond complete with a bridge to your personal island oasis. Immaculate custom home on 3+ level acres—lightly wooded, fully fenced park-like grounds with walking paths. Extensively updated, featuring gourmet kitchen with pull-outs, walk-in pantry, hearth room, family room with built-ins, vaulted ceilings, 2 fireplaces, and formal dining room with embossed wallpaper and lighted display cabinet. Main-level primary ensuite includes soaking tub, double vanity, and 2 walk-in closets. Upstairs offers 3 bedrooms, 2 full baths (including Jack-and-Jill), and a large unfinished bonus/storage room. 3-car attached garage with built-ins and sink, plus 884 SF RV garage (with hookups), shop, garden shed, and dog kennel. Newer 3-zone HVAC and roof. Fresh carpet and pad, plus central vac. All appliances included! Don't miss this incredibly rare opportunity!
Home Details
Home Type
- Single Family
Est. Annual Taxes
- $4,406
Year Built
- Built in 1994
Lot Details
- 3.01 Acre Lot
- Kennel or Dog Run
- Front and Back Yard Sprinklers
- Sprinklers on Timer
- Property is zoned RR-5, RR-5
Parking
- 6 Car Garage
- Workshop in Garage
- Garage Door Opener
- Driveway
- Gated Parking
- RV Garage
Home Design
- Contemporary Architecture
- Frame Construction
- Composition Roof
- Concrete Perimeter Foundation
Interior Spaces
- 2,952 Sq Ft Home
- 2-Story Property
- Wired For Sound
- Vaulted Ceiling
- Wood Burning Fireplace
- Propane Fireplace
- Vinyl Clad Windows
- Mud Room
- Family Room with Fireplace
- Great Room with Fireplace
- Dining Room
Kitchen
- Double Oven
- Cooktop
- Microwave
- Dishwasher
Flooring
- Carpet
- Tile
Bedrooms and Bathrooms
- 4 Bedrooms
- Walk-In Closet
- Jack-and-Jill Bathroom
- Soaking Tub
- Bathtub with Shower
- Bathtub Includes Tile Surround
Laundry
- Laundry Room
- Dryer
- Washer
Home Security
- Carbon Monoxide Detectors
- Fire and Smoke Detector
Outdoor Features
- Outdoor Water Feature
- Separate Outdoor Workshop
- Shed
- Storage Shed
Schools
- Rogue River Elementary School
- Rogue River Middle School
- Rogue River Jr/Sr High School
Utilities
- Cooling Available
- Heat Pump System
- Well
- Septic Tank
- Cable TV Available
Community Details
- No Home Owners Association
- Minthorne Subdivision
- The community has rules related to covenants, conditions, and restrictions
Listing and Financial Details
- Assessor Parcel Number 10564381
Map
Home Values in the Area
Average Home Value in this Area
Tax History
| Year | Tax Paid | Tax Assessment Tax Assessment Total Assessment is a certain percentage of the fair market value that is determined by local assessors to be the total taxable value of land and additions on the property. | Land | Improvement |
|---|---|---|---|---|
| 2024 | $4,542 | $443,570 | $57,490 | $386,080 |
| 2023 | $4,390 | $430,654 | $55,814 | $374,840 |
| 2022 | $4,295 | $430,654 | $55,814 | $374,840 |
| 2021 | $4,168 | $418,119 | $54,189 | $363,930 |
| 2020 | $4,067 | $405,944 | $52,614 | $353,330 |
| 2019 | $3,966 | $382,654 | $49,594 | $333,060 |
| 2018 | $3,864 | $371,509 | $48,149 | $323,360 |
| 2017 | $3,773 | $371,509 | $48,149 | $323,360 |
| 2016 | $3,678 | $350,190 | $45,390 | $304,800 |
| 2015 | $3,563 | $350,190 | $45,390 | $304,800 |
| 2014 | -- | $330,101 | $42,781 | $287,320 |
Property History
| Date | Event | Price | Change | Sq Ft Price |
|---|---|---|---|---|
| 04/18/2025 04/18/25 | Price Changed | $897,000 | -3.0% | $304 / Sq Ft |
| 03/17/2025 03/17/25 | For Sale | $925,000 | +140.3% | $313 / Sq Ft |
| 10/31/2012 10/31/12 | Sold | $385,000 | -21.1% | $130 / Sq Ft |
| 10/10/2012 10/10/12 | Pending | -- | -- | -- |
| 01/17/2012 01/17/12 | For Sale | $488,000 | -- | $165 / Sq Ft |
Deed History
| Date | Type | Sale Price | Title Company |
|---|---|---|---|
| Interfamily Deed Transfer | -- | None Available | |
| Warranty Deed | $385,000 | Ticor Title | |
| Interfamily Deed Transfer | -- | Chicago Title | |
| Warranty Deed | $579,000 | Ticor Title | |
| Warranty Deed | $440,000 | Key Title Company | |
| Interfamily Deed Transfer | -- | Crater Title Insurance | |
| Interfamily Deed Transfer | -- | -- |
Mortgage History
| Date | Status | Loan Amount | Loan Type |
|---|---|---|---|
| Open | $235,000 | New Conventional | |
| Previous Owner | $149,000 | Credit Line Revolving | |
| Previous Owner | $155,000 | Stand Alone Refi Refinance Of Original Loan | |
| Previous Owner | $463,200 | Purchase Money Mortgage | |
| Previous Owner | $190,000 | No Value Available | |
| Closed | $115,800 | No Value Available |
Similar Homes in Rogue River, OR
Source: Southern Oregon MLS
MLS Number: 220197588
APN: 10564381
- 7310 W Evans Creek Rd
- 122 Carlos Ave
- 6616 W Evans Creek Rd
- 1728 Pine Grove Rd
- 1205 Pine Grove Rd
- 1105 Pine Grove Rd
- 6226 E Evans Creek Rd Unit 22
- 6086 E Evans Creek Rd
- 8225 E Evans Creek Rd
- 9060 W Evans Creek Rd
- 218 Pleasant Creek Rd
- 9184 W Evans Creek Rd
- 5203 W Evans Creek Rd
- 1475 Pleasant Creek Rd
- 9475 E Evans Creek Rd
- 4186 E Evans Creek Rd
- 2972 Pleasant Creek Rd
- 16486 Ford Rd
- 3485 Pleasant Creek Rd
- 231 Fielder Creek Rd






