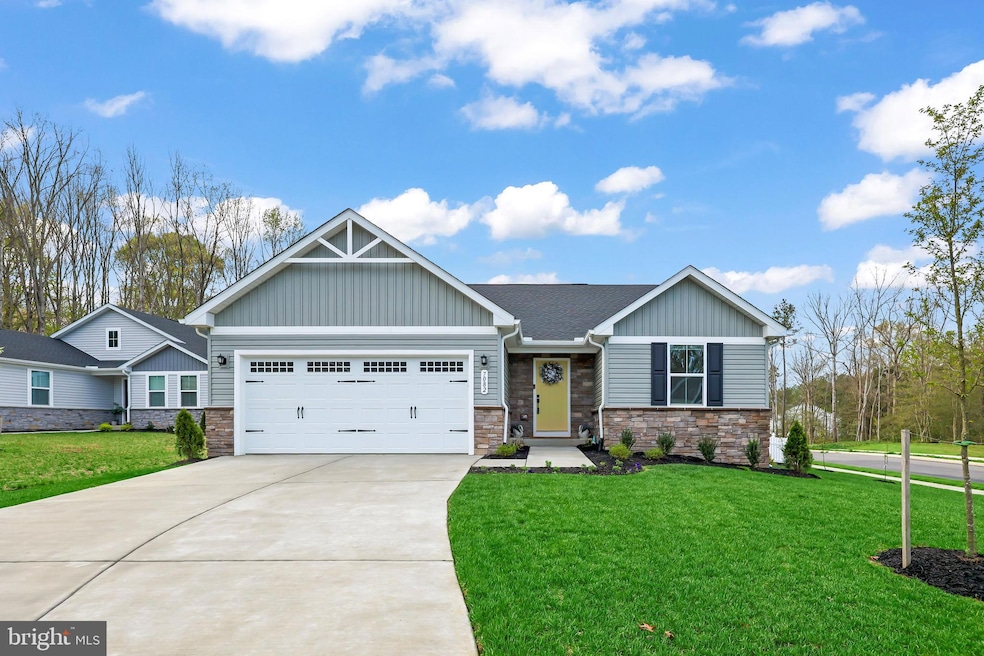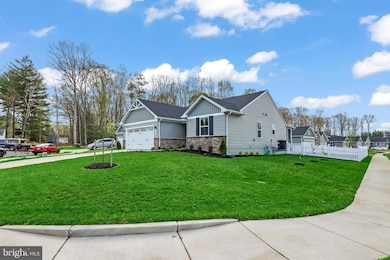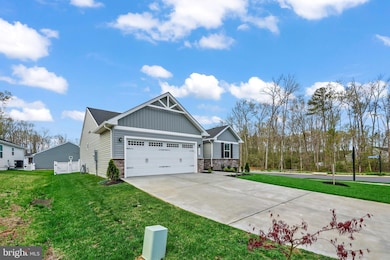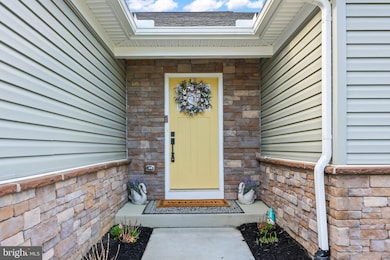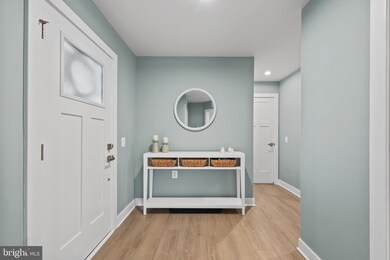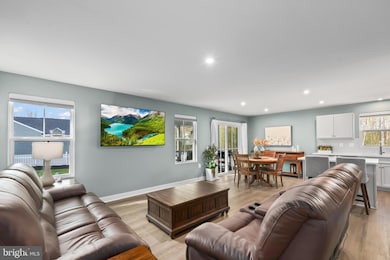
7082 Apprentice St Ruther Glen, VA 22546
Estimated payment $2,584/month
Highlights
- Clubhouse
- Rambler Architecture
- Tennis Courts
- Recreation Room
- Community Pool
- Breakfast Room
About This Home
Welcome to this nearly-new four bedroom Rambler nestled on a spacious corner lot in the amenity-filled Pendleton community! Built just one year ago, this beautifully maintained Grand Bahama model offers modern finishes, thoughtful design, and extra space inside and out. The main level features a welcoming living room, sun-filled kitchen with dining area, three bedrooms, stylish LVP flooring, recessed lighting, and an open-concept layout ideal for both relaxing and entertaining. Enjoy your morning coffee or evening unwind on the screened-in back deck with direct access to the fully fenced backyard—perfect for pets or play. Downstairs, the finished basement includes a fourth bedroom, the third bathroom, large living area, and an unfinished storage space ready for your customization. Situated on one of the larger lots in the neighborhood, this home combines comfort, function, and a fantastic location. Enjoy unbeatable community amenities just steps from your door—including a dog park, playground, pavilion, pickleball courts, cornhole, community gardens, scenic walking trails, and a sparkling pool. Love to golf? The Pendleton Golf Club is right in the neighborhood, just minutes away. Perfectly positioned between Fredericksburg and Richmond, you're also close to local attractions like Kings Dominion, Dominion Raceway, and the upcoming Kalahari Waterpark Resort. This location truly has something for everyone—schedule your private tour today!
Listing Agent
Juli Hawkins
Redfin Corporation

Home Details
Home Type
- Single Family
Est. Annual Taxes
- $462
Year Built
- Built in 2024
Lot Details
- 10,019 Sq Ft Lot
- Back Yard Fenced
- Property is in very good condition
HOA Fees
- $66 Monthly HOA Fees
Parking
- 2 Car Attached Garage
- 2 Driveway Spaces
- Front Facing Garage
- Garage Door Opener
Home Design
- Rambler Architecture
Interior Spaces
- Property has 2 Levels
- Window Treatments
- Family Room
- Combination Dining and Living Room
- Breakfast Room
- Recreation Room
- Partially Finished Basement
- Connecting Stairway
Kitchen
- Stove
- Built-In Microwave
- Dishwasher
- Disposal
Flooring
- Carpet
- Ceramic Tile
- Luxury Vinyl Plank Tile
Bedrooms and Bathrooms
- En-Suite Primary Bedroom
Outdoor Features
- Exterior Lighting
- Porch
Schools
- Caroline Middle School
- Caroline High School
Utilities
- Central Air
- Heat Pump System
- Electric Water Heater
Community Details
Overview
- Association fees include common area maintenance, snow removal, trash, pool(s), recreation facility, road maintenance
- Pendleton HOA
- Pendleton Subdivision
- Property Manager
Amenities
- Picnic Area
- Common Area
- Clubhouse
Recreation
- Golf Course Membership Available
- Tennis Courts
- Community Playground
- Community Pool
- Jogging Path
Map
Home Values in the Area
Average Home Value in this Area
Tax History
| Year | Tax Paid | Tax Assessment Tax Assessment Total Assessment is a certain percentage of the fair market value that is determined by local assessors to be the total taxable value of land and additions on the property. | Land | Improvement |
|---|---|---|---|---|
| 2024 | $462 | $60,000 | $60,000 | $0 |
Property History
| Date | Event | Price | Change | Sq Ft Price |
|---|---|---|---|---|
| 04/12/2025 04/12/25 | Pending | -- | -- | -- |
| 04/10/2025 04/10/25 | For Sale | $445,000 | -- | $228 / Sq Ft |
Deed History
| Date | Type | Sale Price | Title Company |
|---|---|---|---|
| Deed | $433,747 | Stewart Title Guaranty Company | |
| Deed | $188,940 | None Listed On Document |
Mortgage History
| Date | Status | Loan Amount | Loan Type |
|---|---|---|---|
| Open | $170,440 | New Conventional |
Similar Homes in Ruther Glen, VA
Source: Bright MLS
MLS Number: VACV2007940
APN: 52G1 9-637
- 7128 Iron Gall Ln
- 7200 Senate Way
- 18301 Signature Way
- 7205 Senate Way
- 7127 Resolution
- 18416 Governor Dr
- 7046 Durrette Rd
- 18467 Governor Dr
- 18456 Governor Dr
- 7110 Braxton Ct
- 7107 Braxton Ct
- 7111 Braxton Ct
- 7127 Braxton Ct
- 7115 Braxton Ct
- 7122 Braxton Ct
- 7126 Braxton Ct
- 7123 Braxton Ct
- 18455 Colony Dr
- 17916 Meriwether Lewis St
- 17912 Meriwether Lewis St
