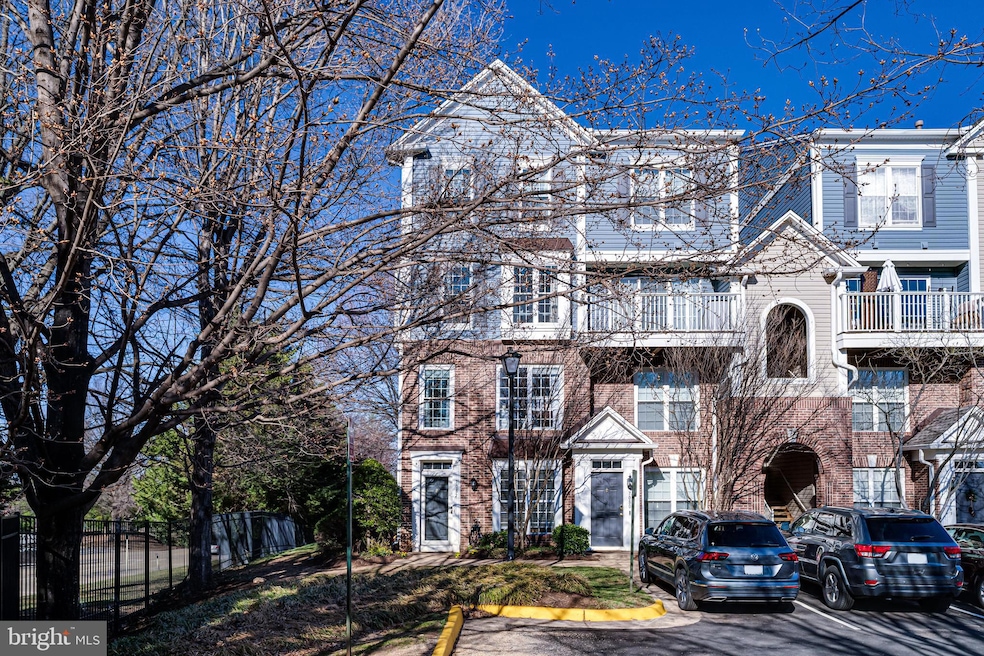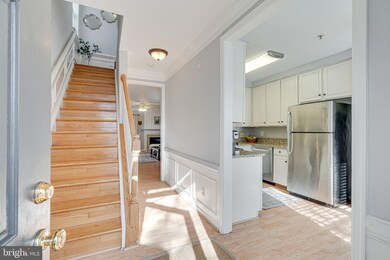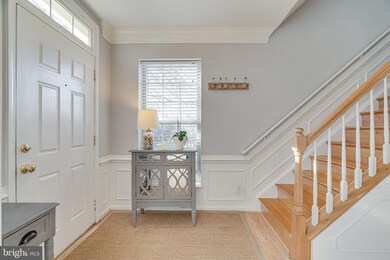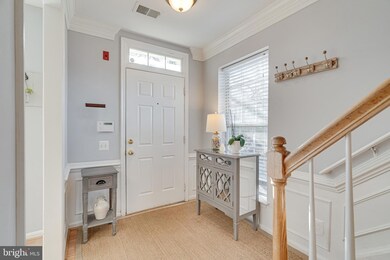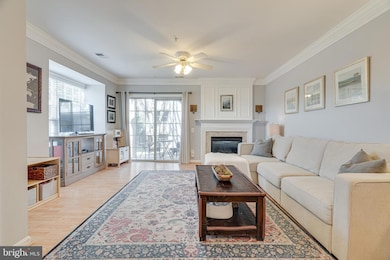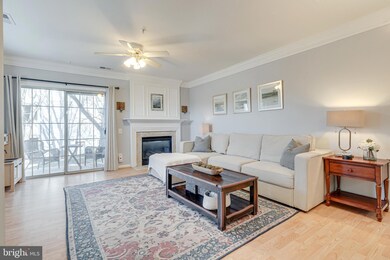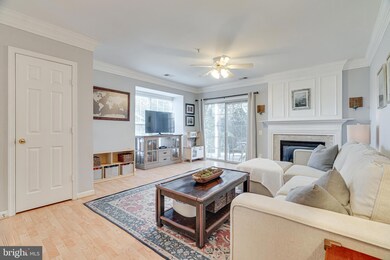
7082 Falls Reach Dr Falls Church, VA 22043
Idylwood NeighborhoodHighlights
- Open Floorplan
- Colonial Architecture
- Community Pool
- Haycock Elementary School Rated A
- Attic
- Family Room Off Kitchen
About This Home
As of April 2025Offer Deadline Notice – Monday, March 24th at 12:00 PM
Welcome to 7082 Falls Reach Drive, an exceptional end-unit townhouse-style condo in the heart of West Falls Church, where natural light, modern comfort, and unbeatable convenience come together seamlessly. This spacious 2-bedroom, 2.5-bathroom home is designed for effortless living, featuring expansive windows that flood the space with sunlight, soaring 9-ft ceilings, and a cozy gas fireplace that adds warmth and character. The kitchen is beautifully updated with sleek countertops, stainless steel appliances, and ample cabinetry, perfect for both everyday living and entertaining. Upstairs, the primary bedroom retreat offers a private balcony, a generous walk-in closet, and an en-suite bath with a luxurious soaking tub and separate shower, while the second bedroom boasts its own private full bath for ultimate convenience. Step outside to a private patio for a quiet escape or seamless indoor-outdoor entertaining.
Location is everything, and this home delivers. Walk to the West Falls Church Metro for an effortless commute, and enjoy quick access to I-66, I-495, and Route 7, placing DC, Arlington, and Tysons just minutes away. This prime Falls Church location offers endless options for dining, shopping, and entertainment, with sought-after conveniences like grocery stores, coffee shops, parks, and the W&OD Trail all within walking distance. Plus, the vibrant Mosaic District and Tysons Corner are just a short drive away. Residents also enjoy access to a community pool, ample guest parking, and the sought-after Haycock/Longfellow/McLean school pyramid.
Don’t miss this opportunity to own a light-filled, move-in-ready home in a highly sought-after Falls Church community. With its inviting charm, modern updates, and unbeatable location, this home offers the perfect blend of comfort and convenience. Schedule your private showing today and experience the warmth and ease of townhouse-style living just steps from it all!
Townhouse Details
Home Type
- Townhome
Est. Annual Taxes
- $6,057
Year Built
- Built in 1996
HOA Fees
- $375 Monthly HOA Fees
Home Design
- Colonial Architecture
- Aluminum Siding
Interior Spaces
- 1,204 Sq Ft Home
- Property has 2 Levels
- Open Floorplan
- Ceiling Fan
- Screen For Fireplace
- Gas Fireplace
- Family Room Off Kitchen
- Attic
Kitchen
- Stove
- Microwave
- Dishwasher
- Disposal
Bedrooms and Bathrooms
- 2 Bedrooms
Laundry
- Laundry on upper level
- Dryer
- Washer
Parking
- 1 Open Parking Space
- 1 Parking Space
- Parking Lot
- 1 Assigned Parking Space
- Unassigned Parking
Schools
- Haycock Elementary School
- Mclean High School
Utilities
- Forced Air Heating and Cooling System
- Natural Gas Water Heater
Listing and Financial Details
- Assessor Parcel Number 0403 35067082
Community Details
Overview
- Association fees include common area maintenance, exterior building maintenance, lawn care front, lawn care rear, lawn care side, pool(s), snow removal, trash
- Villages At Falls Church Subdivision
Recreation
- Community Pool
Pet Policy
- Pets Allowed
Map
Home Values in the Area
Average Home Value in this Area
Property History
| Date | Event | Price | Change | Sq Ft Price |
|---|---|---|---|---|
| 04/14/2025 04/14/25 | Sold | $594,500 | +3.4% | $494 / Sq Ft |
| 03/25/2025 03/25/25 | Pending | -- | -- | -- |
| 03/21/2025 03/21/25 | For Sale | $575,000 | +25.0% | $478 / Sq Ft |
| 06/23/2017 06/23/17 | Sold | $460,000 | -0.9% | $382 / Sq Ft |
| 05/14/2017 05/14/17 | Pending | -- | -- | -- |
| 05/01/2017 05/01/17 | Price Changed | $464,000 | -1.1% | $385 / Sq Ft |
| 04/01/2017 04/01/17 | For Sale | $469,000 | -- | $390 / Sq Ft |
Tax History
| Year | Tax Paid | Tax Assessment Tax Assessment Total Assessment is a certain percentage of the fair market value that is determined by local assessors to be the total taxable value of land and additions on the property. | Land | Improvement |
|---|---|---|---|---|
| 2024 | $5,824 | $502,720 | $101,000 | $401,720 |
| 2023 | $5,455 | $483,380 | $97,000 | $386,380 |
| 2022 | $5,640 | $493,240 | $99,000 | $394,240 |
| 2021 | $5,359 | $456,700 | $91,000 | $365,700 |
| 2020 | $5,460 | $461,310 | $92,000 | $369,310 |
| 2019 | $5,200 | $439,340 | $88,000 | $351,340 |
| 2018 | $5,052 | $439,340 | $88,000 | $351,340 |
| 2017 | $2,105 | $422,440 | $84,000 | $338,440 |
| 2016 | $4,894 | $422,440 | $84,000 | $338,440 |
| 2015 | $4,714 | $422,440 | $84,000 | $338,440 |
| 2014 | $4,438 | $398,530 | $80,000 | $318,530 |
Mortgage History
| Date | Status | Loan Amount | Loan Type |
|---|---|---|---|
| Open | $355,325 | New Conventional | |
| Closed | $150,300 | New Conventional |
Deed History
| Date | Type | Sale Price | Title Company |
|---|---|---|---|
| Interfamily Deed Transfer | -- | Accommodation | |
| Deed | $167,000 | -- |
Similar Homes in Falls Church, VA
Source: Bright MLS
MLS Number: VAFX2228618
APN: 0403-35067082
- 7033 Haycock Rd Unit 201-A
- 7011 Falls Reach Dr Unit 406
- 255 W Falls Station Blvd Unit 407
- 255 W Falls Station Blvd Unit 405
- 255 W Falls Station Blvd Unit 314
- 255 W Falls Station Blvd Unit 311
- 255 W Falls Station Blvd Unit 409
- 255 W Falls Station Blvd Unit 308
- 255 W Falls Station Blvd Unit 501
- 255 W Falls Station Blvd Unit 201
- 255 W Falls Station Blvd Unit 303
- 255 W Falls Station Blvd Unit 212
- 255 W Falls Station Blvd Unit 206
- 255 W Falls Station Blvd Unit 209
- 255 W Falls Station Blvd Unit 712
- 255 W Falls Station Blvd Unit 701
- 255 W Falls Station Blvd Unit 312
- 255 W Falls Station Blvd Unit 410
- 255 W Falls Station Blvd Unit 513
- 255 W Falls Station Blvd Unit 704
