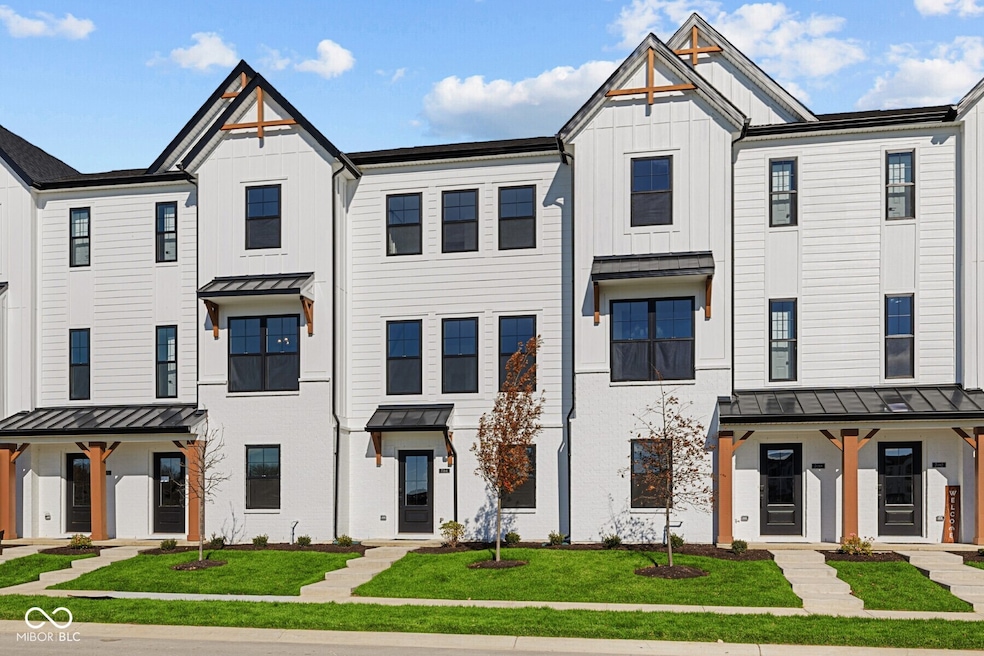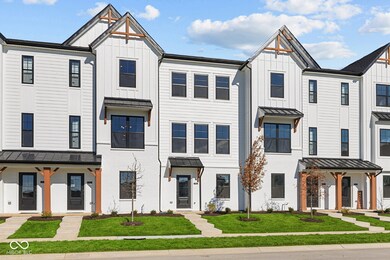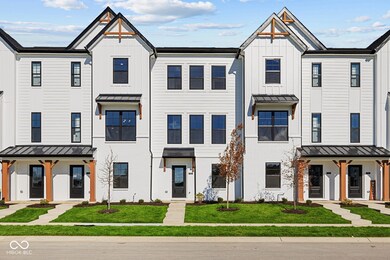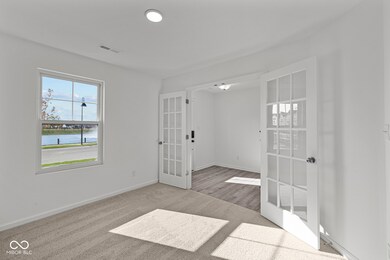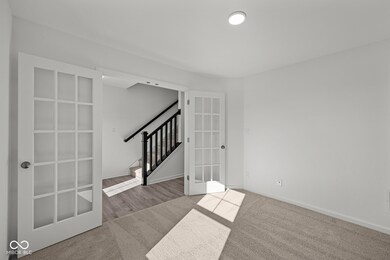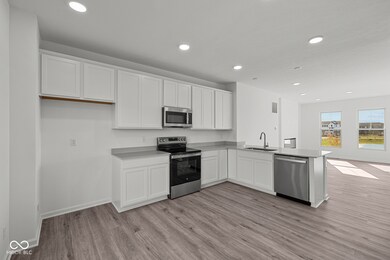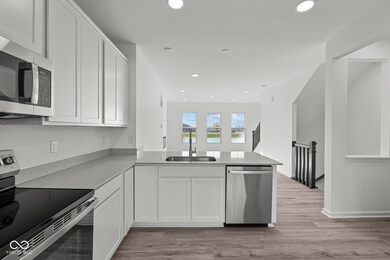
7084 Nine Penny Dr Brownsburg, IN 46112
Highlights
- New Construction
- Farmhouse Style Home
- 2 Car Attached Garage
- White Lick Elementary School Rated A+
- Double Oven
- Eat-In Kitchen
About This Home
As of April 2025Welcome to this charming 2-bedroom, 2.5-bathroom home located Brownsburg. Situated in a vibrant community, this 3-story new construction townhome offers a blend of modern appeal and cozy comfort, making it a perfect place to call home. Upon entering, you are greeted by the foyer that leads to your rear load 2 car garage, a spacious Study with French doors, and your stairs to the main level. The main level is where you can find the airy open kitchen, half bath, and large gathering space. The kitchen offers a large walk-in pantry and a quartz L-Shaped countertop that's perfect for hosting. Get comfy in the gathering room with an electric fireplace and 3 large windows overlooking the pond. Making your way to the third level you are greeting by the laundry closet and 2 bedrooms with private en-suites. The primary offers a walk-in closet and vaulted ceiling, with a tiled shower in the primary bathroom. The second bedroom has breathtaking views of the pond, and makes a great guest suite with its generous size, and its own private bathroom as well. With 1,523 square feet of living space, this lovely home offers room to relax, work, and entertain. The layout is thoughtfully designed to maximize functionality while maintaining a cozy atmosphere throughout. Amenities : dog park, cornhole area, gas firepit, pond, B&O Trail Access, Kitchen Features: Quarts Countertops, Stainless Steel GE Appliances Interior Features: Primary Bedroom Vaulted Ceiling, 1st Floor Study, 3rd Floor Laundry Closet Porch: Covered Front Porch, Rear Deck 2nd Level Exterior Features: Black Windows, Metal Roof Overhangs, Cedar Accents, Board and Batton Fiber Cement Siding Laundry: Upper Level Laundry Closet. Don't miss the opportunity to make this house your new home. Make an appointment today!
Last Agent to Sell the Property
M/I Homes of Indiana, L.P. Brokerage Email: cnewman@mihomes.com License #RB14025532
Townhouse Details
Home Type
- Townhome
Year Built
- Built in 2024 | New Construction
HOA Fees
- $220 Monthly HOA Fees
Parking
- 2 Car Attached Garage
- Garage Door Opener
Home Design
- Farmhouse Style Home
- Brick Exterior Construction
- Slab Foundation
- Cement Siding
Interior Spaces
- 3-Story Property
- Electric Fireplace
- Living Room with Fireplace
Kitchen
- Eat-In Kitchen
- Double Oven
- Electric Cooktop
- Microwave
- Dishwasher
- Disposal
Flooring
- Carpet
- Vinyl Plank
Bedrooms and Bathrooms
- 2 Bedrooms
- Walk-In Closet
Home Security
Schools
- Brownsburg High School
Additional Features
- 1,326 Sq Ft Lot
- Forced Air Heating System
Listing and Financial Details
- Tax Lot 28
- Assessor Parcel Number 320723310028000016
- Seller Concessions Offered
Community Details
Overview
- Association Phone (800) 932-6636
- Trailside Subdivision
- Property managed by Sentry
- The community has rules related to covenants, conditions, and restrictions
Security
- Fire and Smoke Detector
Map
Home Values in the Area
Average Home Value in this Area
Property History
| Date | Event | Price | Change | Sq Ft Price |
|---|---|---|---|---|
| 04/24/2025 04/24/25 | Sold | $262,450 | -2.1% | $172 / Sq Ft |
| 03/21/2025 03/21/25 | Pending | -- | -- | -- |
| 03/03/2025 03/03/25 | Price Changed | $267,990 | +0.8% | $176 / Sq Ft |
| 02/26/2025 02/26/25 | Price Changed | $265,990 | -1.1% | $175 / Sq Ft |
| 01/22/2025 01/22/25 | Price Changed | $268,990 | -0.4% | $177 / Sq Ft |
| 01/09/2025 01/09/25 | Price Changed | $269,990 | -6.3% | $177 / Sq Ft |
| 12/19/2024 12/19/24 | Price Changed | $287,990 | -0.7% | $189 / Sq Ft |
| 12/12/2024 12/12/24 | For Sale | $289,990 | +10.5% | $190 / Sq Ft |
| 11/26/2024 11/26/24 | Off Market | $262,450 | -- | -- |
| 11/22/2024 11/22/24 | Price Changed | $289,990 | -1.7% | $190 / Sq Ft |
| 10/23/2024 10/23/24 | For Sale | $294,990 | -- | $194 / Sq Ft |
Tax History
| Year | Tax Paid | Tax Assessment Tax Assessment Total Assessment is a certain percentage of the fair market value that is determined by local assessors to be the total taxable value of land and additions on the property. | Land | Improvement |
|---|---|---|---|---|
| 2024 | -- | $500 | $500 | $0 |
Similar Homes in Brownsburg, IN
Source: MIBOR Broker Listing Cooperative®
MLS Number: 22008245
APN: 32-07-23-310-028.000-016
- 7071 Pate Hollow Dr
- 7063 Pate Hollow Dr
- 7067 Pate Hollow Dr
- 7059 Pate Hollow Dr
- 7055 Pate Hollow Dr
- 7081 Pate Hollow Dr
- 7085 Pate Hollow Dr
- 7089 Pate Hollow Dr
- 7093 Pate Hollow Dr
- 4531 Tolleston Ave
- 4535 Tolleston Ave
- 4531 Tolleston Ave
- 4531 Tolleston Ave
- 4531 Tolleston Ave
- 7070 Nine Penny Dr
- 7062 Nine Penny Dr
- 7096 Nine Penny Dr
- 47 Thornburg Pkwy
- 79 Thornburg Pkwy
- 76 Wyndham Ln
