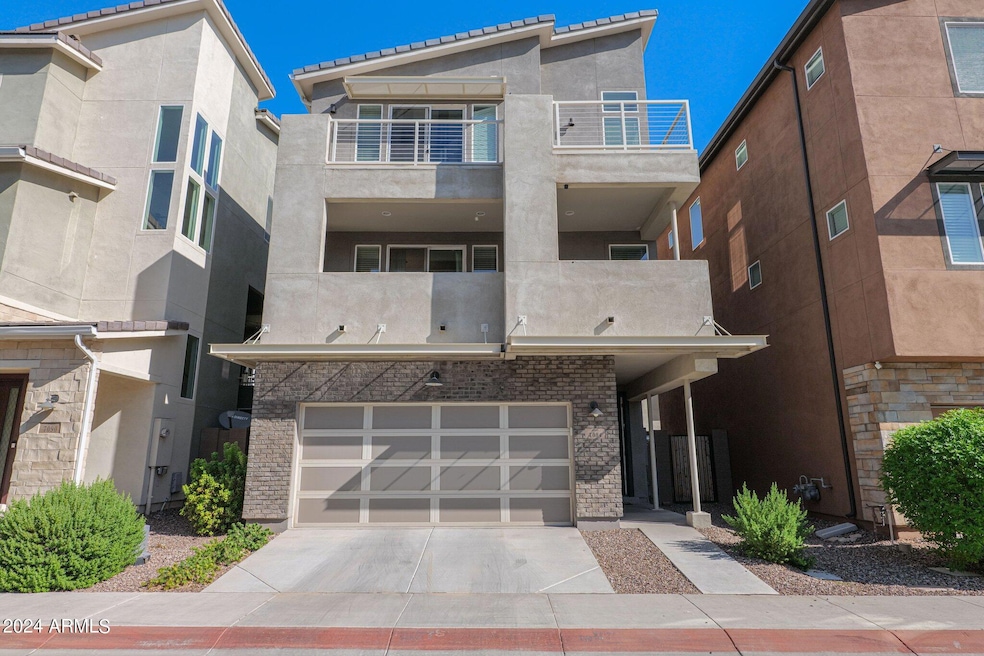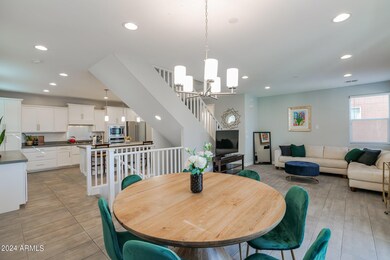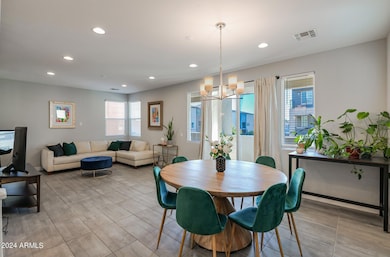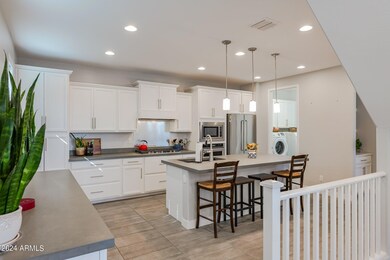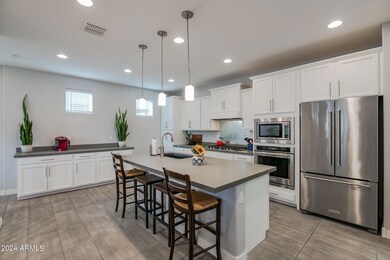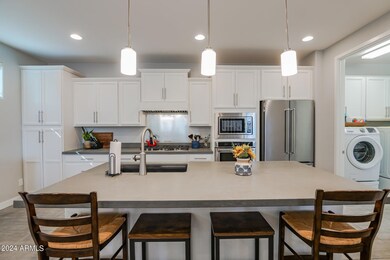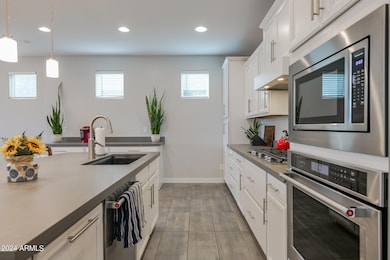
7084 W Jasper Dr Chandler, AZ 85226
West Chandler NeighborhoodHighlights
- Fitness Center
- Gated Community
- Contemporary Architecture
- Kyrene del Pueblo Middle School Rated A-
- Clubhouse
- Heated Community Pool
About This Home
As of January 2025Ignore DOM. The property was off-market, while the seller had the first-floor den converted into a full bedroom, adding double doors and a closet. Take advantage of this beautifully upgraded home in the community of Rhythm. This privately gated community features a beautiful central amenity complete with a large resort-style swimming pool, kids pool, spa, shade structures, TVs, firepits, sports courts, a dog park, and a workout facility. You will feel right at home as you enter this pristine 3-story loft-style home with 3 bedrooms and 3.5 baths. The kitchen features honed quartz countertops, upgraded stainless steel appliances including a gas range, white cabinetry with crown molding, a large island for family gatherings, and extra prep space. Enjoy outdoor living with a private patio.. plus large balconies off the great room and primary bedroom. Your primary suite offers dual vanities, a large walk-in shower and loads of natural light. This home is centrally located with easy access to the I-10 and 202 Freeways, just a stone's throw away from Casa Paloma shopping center, numerous restaurants, schools, and a short drive to Chandler Fashion Center. See the floor plan in the document tab.
Last Agent to Sell the Property
Locality Real Estate Brokerage Phone: 480-232-1870 License #SA691012000

Home Details
Home Type
- Single Family
Est. Annual Taxes
- $2,331
Year Built
- Built in 2018
Lot Details
- 2,031 Sq Ft Lot
- Private Streets
- Block Wall Fence
- Artificial Turf
HOA Fees
- $143 Monthly HOA Fees
Parking
- 2 Car Direct Access Garage
- Garage Door Opener
Home Design
- Contemporary Architecture
- Brick Exterior Construction
- Wood Frame Construction
- Tile Roof
- Stucco
Interior Spaces
- 2,015 Sq Ft Home
- 3-Story Property
- Ceiling height of 9 feet or more
- Ceiling Fan
- Double Pane Windows
- Low Emissivity Windows
Kitchen
- Breakfast Bar
- Gas Cooktop
- Built-In Microwave
- Kitchen Island
Flooring
- Carpet
- Tile
Bedrooms and Bathrooms
- 3 Bedrooms
- Primary Bathroom is a Full Bathroom
- 3.5 Bathrooms
- Dual Vanity Sinks in Primary Bathroom
Outdoor Features
- Balcony
- Covered patio or porch
Schools
- Kyrene De Las Manitas Elementary School
- Kyrene Del Pueblo Middle School
- Mountain Pointe High School
Utilities
- Refrigerated Cooling System
- Heating System Uses Natural Gas
- High Speed Internet
- Cable TV Available
Listing and Financial Details
- Tax Lot 75
- Assessor Parcel Number 301-66-647
Community Details
Overview
- Association fees include ground maintenance, street maintenance, front yard maint
- Trestle Management Association, Phone Number (480) 422-0888
- Built by Mattamy Homes LLC
- Rhythm Subdivision
Amenities
- Clubhouse
- Recreation Room
Recreation
- Community Playground
- Fitness Center
- Heated Community Pool
- Community Spa
- Bike Trail
Security
- Gated Community
Map
Home Values in the Area
Average Home Value in this Area
Property History
| Date | Event | Price | Change | Sq Ft Price |
|---|---|---|---|---|
| 01/31/2025 01/31/25 | Sold | $555,000 | -5.1% | $275 / Sq Ft |
| 12/17/2024 12/17/24 | Pending | -- | -- | -- |
| 11/15/2024 11/15/24 | For Sale | $585,000 | +5.4% | $290 / Sq Ft |
| 10/28/2024 10/28/24 | Off Market | $555,000 | -- | -- |
| 10/25/2024 10/25/24 | For Sale | $585,000 | +5.4% | $290 / Sq Ft |
| 10/25/2024 10/25/24 | Off Market | $555,000 | -- | -- |
| 10/10/2024 10/10/24 | Price Changed | $585,000 | -1.7% | $290 / Sq Ft |
| 09/13/2024 09/13/24 | For Sale | $595,000 | +6.3% | $295 / Sq Ft |
| 08/04/2023 08/04/23 | Sold | $560,000 | -3.4% | $278 / Sq Ft |
| 07/05/2023 07/05/23 | Pending | -- | -- | -- |
| 06/20/2023 06/20/23 | Price Changed | $579,900 | -3.3% | $288 / Sq Ft |
| 05/20/2023 05/20/23 | For Sale | $599,900 | -- | $298 / Sq Ft |
Tax History
| Year | Tax Paid | Tax Assessment Tax Assessment Total Assessment is a certain percentage of the fair market value that is determined by local assessors to be the total taxable value of land and additions on the property. | Land | Improvement |
|---|---|---|---|---|
| 2025 | $2,377 | $30,596 | -- | -- |
| 2024 | $2,331 | $29,139 | -- | -- |
| 2023 | $2,331 | $46,550 | $9,310 | $37,240 |
| 2022 | $2,219 | $36,770 | $7,350 | $29,420 |
| 2021 | $2,340 | $35,400 | $7,080 | $28,320 |
| 2020 | $2,286 | $32,200 | $6,440 | $25,760 |
| 2019 | $2,219 | $31,710 | $6,340 | $25,370 |
| 2018 | $56 | $2,160 | $2,160 | $0 |
| 2017 | $54 | $720 | $720 | $0 |
Mortgage History
| Date | Status | Loan Amount | Loan Type |
|---|---|---|---|
| Open | $388,500 | New Conventional | |
| Previous Owner | $476,000 | Construction | |
| Previous Owner | $337,110 | New Conventional | |
| Previous Owner | $343,309 | New Conventional |
Deed History
| Date | Type | Sale Price | Title Company |
|---|---|---|---|
| Warranty Deed | $555,000 | First American Title Insurance | |
| Warranty Deed | $560,000 | Chicago Title Agency | |
| Warranty Deed | $429,136 | Security Title Agency Inc |
Similar Homes in Chandler, AZ
Source: Arizona Regional Multiple Listing Service (ARMLS)
MLS Number: 6755604
APN: 301-66-647
- 7053 W Stardust Dr
- 7138 W Kent Dr
- 1372 N Zane Dr
- 1100 N Priest Dr Unit 2145
- 1100 N Priest Dr Unit 2133
- 1409 W Maria Ln
- 9364 S Margo Dr
- 6909 W Ray Rd Unit 15
- 6909 W Ray Rd Unit 21
- 7130 W Linda Ln
- 1116 W Courtney Ln
- 872 N Imperial Place
- 6722 W Shannon St
- 5139 E Tano St
- 6703 W Linda Ln Unit 1
- 1230 W Caroline Ln
- 1710 W Ranch Rd
- 6702 W Ivanhoe St
- 1181 N Dustin Ln
- 5013 E Shomi St
