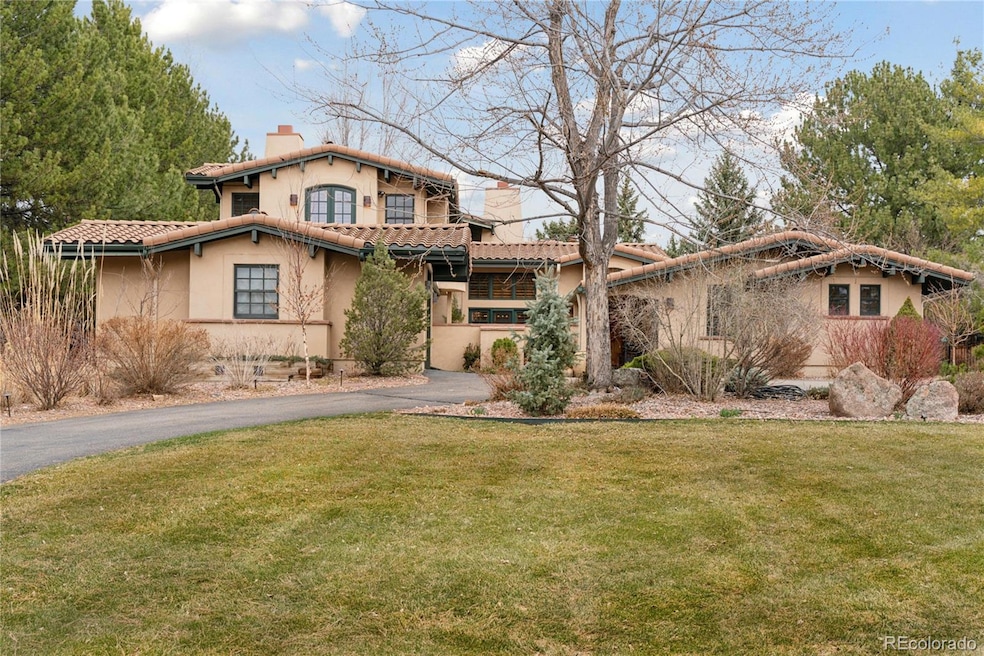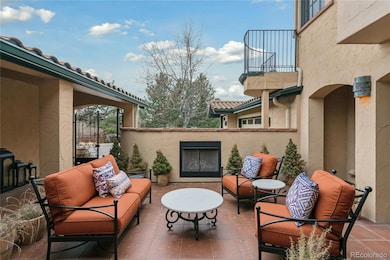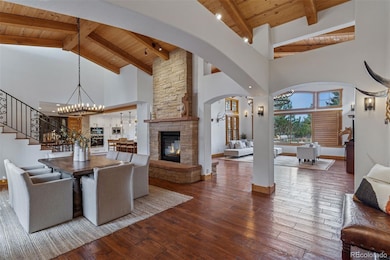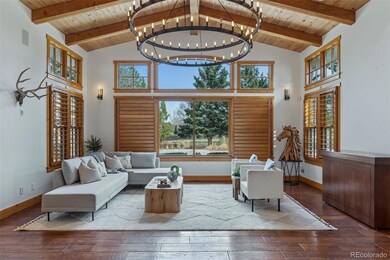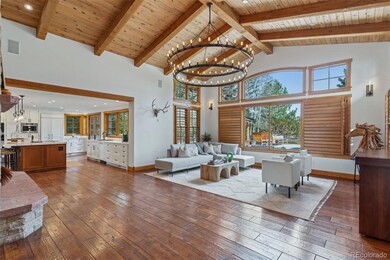
7088 Indian Peaks Trail Boulder, CO 80301
Gunbarrel NeighborhoodEstimated payment $25,602/month
Highlights
- On Golf Course
- Outdoor Pool
- 0.68 Acre Lot
- Heatherwood Elementary School Rated A-
- Primary Bedroom Suite
- Open Floorplan
About This Home
7088 Indian Peaks Trail, nestled on the 9th hole of Boulder Country Club, is a stunning fusion of artisan design and smart-home luxury. Set back on the lot, it offers remarkable privacy and sweeping views of the golf course and expansive backyard. Over $750,000 in renovations ensure every detail has been thoughtfully considered.
The Great Room, with soaring ceilings and panoramic windows, creates a breathtaking space that opens to the outdoors—where an oversized 50x20-foot pool, color-changing LED waterfall, and pergola with integrated AV await. The dining room opens to a charming external courtyard with a fireplace, offering a perfect setting for al fresco dining.
The chef’s kitchen is a true highlight, featuring Statuario Cava marble, custom walnut counters, Miele and Wolf appliances, dual dishwashers, and a 200+ bottle wine vault. Hand-scraped hickory floors, Flosi artisan tile, indigenous stone fireplaces, and custom hardwood shutters add warmth and elegance throughout.
The primary suite is a serene sanctuary with two private balconies, spa-inspired bath, adobe architectural fireplace, and Gentleman’s Armoire. The lower level offers an 85” home theater, mirrored wine and whiskey room, snack bar, and a guest suite for ultimate entertainment and comfort.
With a seamless Crestron smart system, radiant heated floors, and exquisite finishes throughout, this home provides effortless living. The resort-style outdoor spaces offer a true escape, while the entire home delivers privacy, luxury, and convenience. Just minutes from Gunbarrel’s shops, trails, and Boulder Country Club, it’s a truly extraordinary experience.
Co-Listing Agent
Engel & Volkers Denver Brokerage Phone: 720-309-3014 License #100043948
Home Details
Home Type
- Single Family
Est. Annual Taxes
- $19,126
Year Built
- Built in 1970 | Remodeled
Lot Details
- 0.68 Acre Lot
- On Golf Course
- South Facing Home
- Partially Fenced Property
- Landscaped
- Level Lot
- Front and Back Yard Sprinklers
- Many Trees
- Private Yard
- Garden
- Property is zoned RR
HOA Fees
- $8 Monthly HOA Fees
Parking
- 3 Car Attached Garage
- Heated Garage
- Circular Driveway
Property Views
- Golf Course
- Mountain
Home Design
- Contemporary Architecture
- Spanish Architecture
- Slab Foundation
- Frame Construction
- Spanish Tile Roof
- Stucco
Interior Spaces
- 2-Story Property
- Open Floorplan
- Wet Bar
- Home Theater Equipment
- Sound System
- Wired For Data
- Built-In Features
- Bar Fridge
- Vaulted Ceiling
- Ceiling Fan
- Gas Fireplace
- Double Pane Windows
- Window Treatments
- Mud Room
- Entrance Foyer
- Smart Doorbell
- Great Room with Fireplace
- Family Room
- Living Room
- Dining Room with Fireplace
- 4 Fireplaces
- Bonus Room
- Home Gym
Kitchen
- Breakfast Area or Nook
- Eat-In Kitchen
- Oven
- Range
- Microwave
- Freezer
- Dishwasher
- Wine Cooler
- Kitchen Island
- Marble Countertops
- Disposal
Flooring
- Wood
- Carpet
- Stone
- Tile
Bedrooms and Bathrooms
- Fireplace in Primary Bedroom
- Primary Bedroom Suite
- Walk-In Closet
- Jack-and-Jill Bathroom
Laundry
- Laundry Room
- Dryer
- Washer
Finished Basement
- Sump Pump
- Bedroom in Basement
- 1 Bedroom in Basement
- Basement Window Egress
Home Security
- Home Security System
- Smart Lights or Controls
- Smart Thermostat
- Radon Detector
- Storm Windows
- Carbon Monoxide Detectors
- Fire and Smoke Detector
Eco-Friendly Details
- Smoke Free Home
Pool
- Outdoor Pool
- Spa
Outdoor Features
- Balcony
- Patio
- Outdoor Fireplace
Schools
- Heatherwood Elementary School
- Platt Middle School
- Fairview High School
Utilities
- Forced Air Heating and Cooling System
- 220 Volts
- 110 Volts
- Natural Gas Connected
- Tankless Water Heater
- High Speed Internet
- Cable TV Available
Listing and Financial Details
- Exclusions: Seller's personal property that is used for staging.
- Assessor Parcel Number R0038985
Community Details
Overview
- Gunbarrel Green Association, Phone Number (720) 443-3471
- Gunbarrel Green Subdivision
Security
- Controlled Access
Map
Home Values in the Area
Average Home Value in this Area
Tax History
| Year | Tax Paid | Tax Assessment Tax Assessment Total Assessment is a certain percentage of the fair market value that is determined by local assessors to be the total taxable value of land and additions on the property. | Land | Improvement |
|---|---|---|---|---|
| 2024 | $18,809 | $207,566 | $68,166 | $139,400 |
| 2023 | $18,809 | $207,566 | $71,851 | $139,400 |
| 2022 | $15,474 | $159,246 | $52,855 | $106,391 |
| 2021 | $14,751 | $163,828 | $54,376 | $109,452 |
| 2020 | $12,522 | $137,531 | $46,404 | $91,127 |
| 2019 | $12,336 | $137,531 | $46,404 | $91,127 |
| 2018 | $13,265 | $146,297 | $39,672 | $106,625 |
| 2017 | $12,868 | $161,740 | $43,860 | $117,880 |
| 2016 | $13,011 | $143,694 | $35,900 | $107,794 |
| 2015 | $12,351 | $146,328 | $78,724 | $67,604 |
| 2014 | $12,876 | $146,328 | $78,724 | $67,604 |
Property History
| Date | Event | Price | Change | Sq Ft Price |
|---|---|---|---|---|
| 04/03/2025 04/03/25 | For Sale | $4,300,000 | 0.0% | $769 / Sq Ft |
| 04/03/2025 04/03/25 | Off Market | $4,300,000 | -- | -- |
| 08/01/2022 08/01/22 | Off Market | $2,625,000 | -- | -- |
| 05/03/2021 05/03/21 | Sold | $2,625,000 | 0.0% | $485 / Sq Ft |
| 01/01/2021 01/01/21 | For Sale | $2,625,000 | -- | $485 / Sq Ft |
Deed History
| Date | Type | Sale Price | Title Company |
|---|---|---|---|
| Special Warranty Deed | $2,625,000 | Land Title Guarantee Co | |
| Special Warranty Deed | $2,150,000 | Utc Colorado | |
| Warranty Deed | $1,563,100 | Fahtco | |
| Warranty Deed | -- | Land Title | |
| Warranty Deed | $755,000 | -- | |
| Deed | -- | -- | |
| Deed | $235,000 | -- | |
| Deed | $123,800 | -- | |
| Deed | $87,400 | -- |
Mortgage History
| Date | Status | Loan Amount | Loan Type |
|---|---|---|---|
| Open | $1,968,750 | New Conventional | |
| Previous Owner | $1,452,800 | New Conventional | |
| Previous Owner | $1,180,000 | New Conventional | |
| Previous Owner | $1,190,000 | New Conventional | |
| Previous Owner | $1,300,000 | Purchase Money Mortgage | |
| Previous Owner | $1,000,000 | Unknown | |
| Previous Owner | $550,000 | Purchase Money Mortgage | |
| Previous Owner | $528,500 | No Value Available | |
| Previous Owner | $550,000 | Credit Line Revolving | |
| Previous Owner | $50,000 | Unknown |
Similar Homes in Boulder, CO
Source: REcolorado®
MLS Number: 2128185
APN: 1463114-01-007
- 7087 Indian Peaks Trail
- 4862 Silver Sage Ct
- 7034 Indian Peaks Trail
- 4940 Carter Ct Unit C
- 5067 Cottonwood Dr
- 7100 Cedarwood Cir
- 4866 Brandon Creek Dr
- 7243 Siena Way Unit E
- 4828 Twin Lakes Rd Unit 6
- 7264 Siena Way Unit C
- 4840 Twin Lakes Rd Unit 7
- 7155 Rustic Trail
- 6914 Frying Pan Rd
- 6850 Frying Pan Rd
- 4749 Old Post Ct
- 7323 Old Post Rd
- 4808 Brandon Creek Dr
- 4935 Twin Lakes Rd Unit 26
- 4945 Twin Lakes Rd Unit 39
- 4945 Twin Lakes Rd Unit 44
