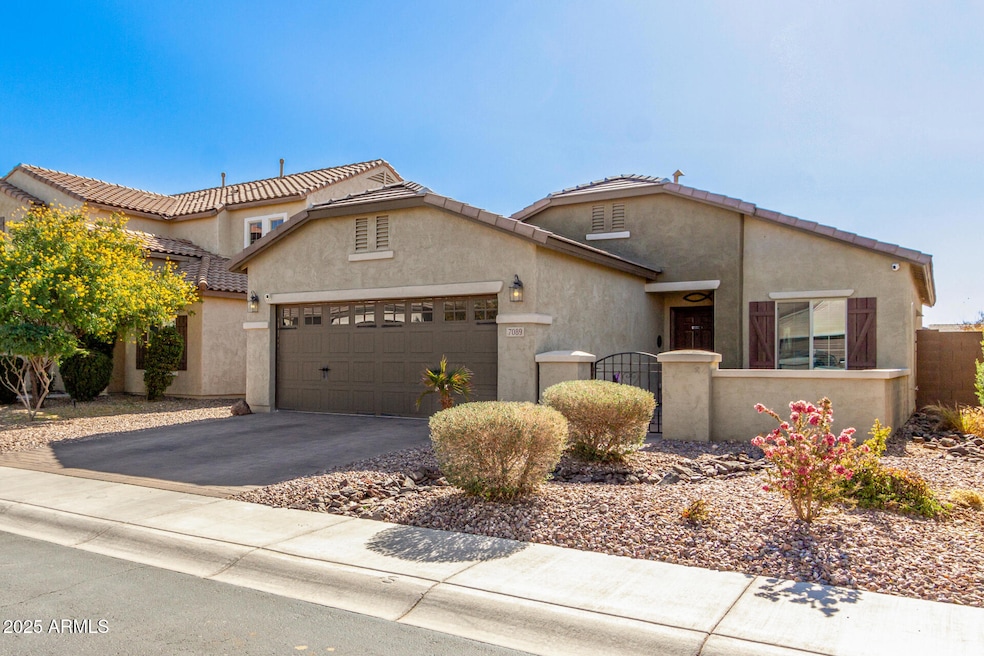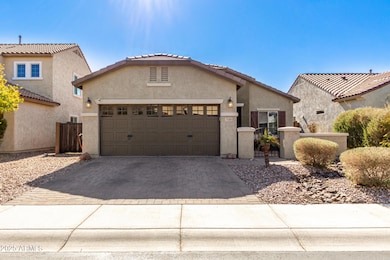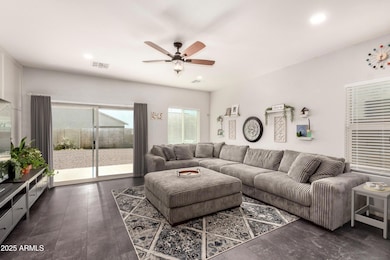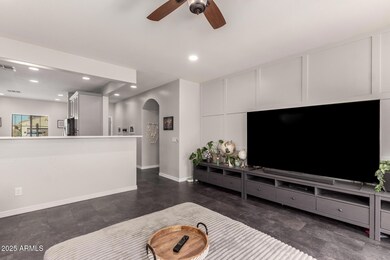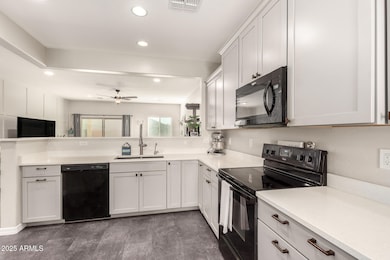
7089 W Pleasant Oak Ct Florence, AZ 85132
Anthem at Merrill Ranch NeighborhoodEstimated payment $2,159/month
Highlights
- Golf Course Community
- RV Gated
- Vaulted Ceiling
- Fitness Center
- Clubhouse
- Granite Countertops
About This Home
Welcome to Anthem at Merrill Ranch! Step into your dream home nestled in a serene cul-de-sac, boasting irresistible curb appeal! This 3 bed, 2 bath gem features a 2-car garage with a 4' extension, RV gate & paver driveway & walkway leading to a charming gated front courtyard. Inside, be greeted by vaulted ceilings, a warm color palette & durable laminate flooring throughout. The spacious living room seamlessly connects to the backyard through sliding glass doors, creating the perfect indoor-outdoor flow. The modern eat-in kitchen is designed to impress with quartz counters, upgraded shaker cabinets adorned with crown molding, recessed lighting, farmhouse sink & a two-tier breakfast bar adding a stylish touch. The private master suite offers a tranquil retreat bathed in natural light... & offering dual sinks & a spacious walk-in closet. Two additional guest bedrooms, a sleek guest bath & a convenient laundry room make this home as practical as it is beautiful. Step outside to a backyard designed for endless possibilities! The covered patio provides a cozy spot to unwind, while the ample open space & storage shed offer plenty of room for creating your dream outdoor oasis. Additional upgrades include, new baseboards, paint, ceiling fans, water softener, RO system, gas stub, tankless water heater, storage racks in the garage, 240 plug in ideal for EV charging, insulated garage & garage door. This home is located in the heart of the Merrill Ranch community, renowned for its unparalleled amenities. Enjoy access to a golf course & cafe, community center, lap pool, fitness center, gymnasium, rock climbing wall, game room & a Big Splash Water Park. Outdoor enthusiasts will love the basketball, volleyball, tennis, pickleball, softball, bocce ball courts & the beautiful parks & open spaces. Convenience is key, with the community's very own shopping center featuring Safeway, restaurants & local shops. Your Perfect Retreat Awaits!
Home Details
Home Type
- Single Family
Est. Annual Taxes
- $2,128
Year Built
- Built in 2017
Lot Details
- 6,001 Sq Ft Lot
- Cul-De-Sac
- Desert faces the front and back of the property
- Block Wall Fence
- Front Yard Sprinklers
- Sprinklers on Timer
- Private Yard
HOA Fees
- $168 Monthly HOA Fees
Parking
- 2 Car Garage
- Oversized Parking
- RV Gated
Home Design
- Wood Frame Construction
- Tile Roof
- Stucco
Interior Spaces
- 1,480 Sq Ft Home
- 1-Story Property
- Vaulted Ceiling
- Ceiling Fan
- Double Pane Windows
- Low Emissivity Windows
- Tinted Windows
- Smart Home
Kitchen
- Eat-In Kitchen
- Breakfast Bar
- Built-In Microwave
- Granite Countertops
Flooring
- Floors Updated in 2024
- Laminate Flooring
Bedrooms and Bathrooms
- 3 Bedrooms
- Primary Bathroom is a Full Bathroom
- 2 Bathrooms
- Dual Vanity Sinks in Primary Bathroom
Schools
- Anthem Elementary School
- Florence High School
Utilities
- Cooling Available
- Heating System Uses Natural Gas
- Tankless Water Heater
- Water Softener
- High Speed Internet
- Cable TV Available
Additional Features
- No Interior Steps
- Outdoor Storage
Listing and Financial Details
- Tax Lot 148
- Assessor Parcel Number 211-13-267
Community Details
Overview
- Association fees include ground maintenance
- Aam, Llc Association, Phone Number (602) 957-9191
- Merrill Ranch Master Association, Phone Number (602) 957-9191
- Association Phone (602) 957-9191
- Built by Pulte Homes
- Anthem At Merrill Ranch, Merrill Ranch Subdivision
Amenities
- Clubhouse
- Recreation Room
Recreation
- Golf Course Community
- Tennis Courts
- Community Playground
- Fitness Center
- Heated Community Pool
- Community Spa
- Bike Trail
Map
Home Values in the Area
Average Home Value in this Area
Tax History
| Year | Tax Paid | Tax Assessment Tax Assessment Total Assessment is a certain percentage of the fair market value that is determined by local assessors to be the total taxable value of land and additions on the property. | Land | Improvement |
|---|---|---|---|---|
| 2025 | $2,128 | $29,289 | -- | -- |
| 2024 | $2,084 | $37,497 | -- | -- |
| 2023 | $1,948 | $24,128 | $1,220 | $22,908 |
| 2022 | $2,084 | $18,531 | $1,220 | $17,311 |
| 2021 | $2,247 | $16,552 | $0 | $0 |
| 2020 | $2,036 | $15,899 | $0 | $0 |
| 2019 | $1,882 | $15,014 | $0 | $0 |
| 2018 | $2,097 | $2,240 | $0 | $0 |
Property History
| Date | Event | Price | Change | Sq Ft Price |
|---|---|---|---|---|
| 04/11/2025 04/11/25 | Price Changed | $325,000 | -3.0% | $220 / Sq Ft |
| 04/03/2025 04/03/25 | Price Changed | $335,000 | -1.5% | $226 / Sq Ft |
| 01/25/2025 01/25/25 | For Sale | $340,000 | -- | $230 / Sq Ft |
Deed History
| Date | Type | Sale Price | Title Company |
|---|---|---|---|
| Special Warranty Deed | $165,470 | Pgp Title Inc |
Mortgage History
| Date | Status | Loan Amount | Loan Type |
|---|---|---|---|
| Open | $258,513 | FHA | |
| Closed | $162,472 | FHA |
Similar Homes in Florence, AZ
Source: Arizona Regional Multiple Listing Service (ARMLS)
MLS Number: 6810680
APN: 211-13-267
- 2389 N Pecos Dr
- 2523 N Pecos Dr
- 2303 N General Dr
- 6962 W Sonoma Way
- 7026 W Springfield Way
- 6881 W Sonoma Way
- 6865 W Sonoma Way
- 7283 W Candlewood Way
- 2222 N Pecos Ct
- 2223 N Potomac Ct
- 2444 N Crestwood Dr
- 2276 N Hudson Dr
- 6709 W Pleasant Oak Ct
- 2234 N Hudson Ct
- 6706 W Sonoma Way
- 2194 N Hudson Ct
- 6656 W Springfield Way
- 7490 W Sonoma Way
- 7508 W Pleasant Oak Way
- 2664 N Smithsonian Ct Unit 21
