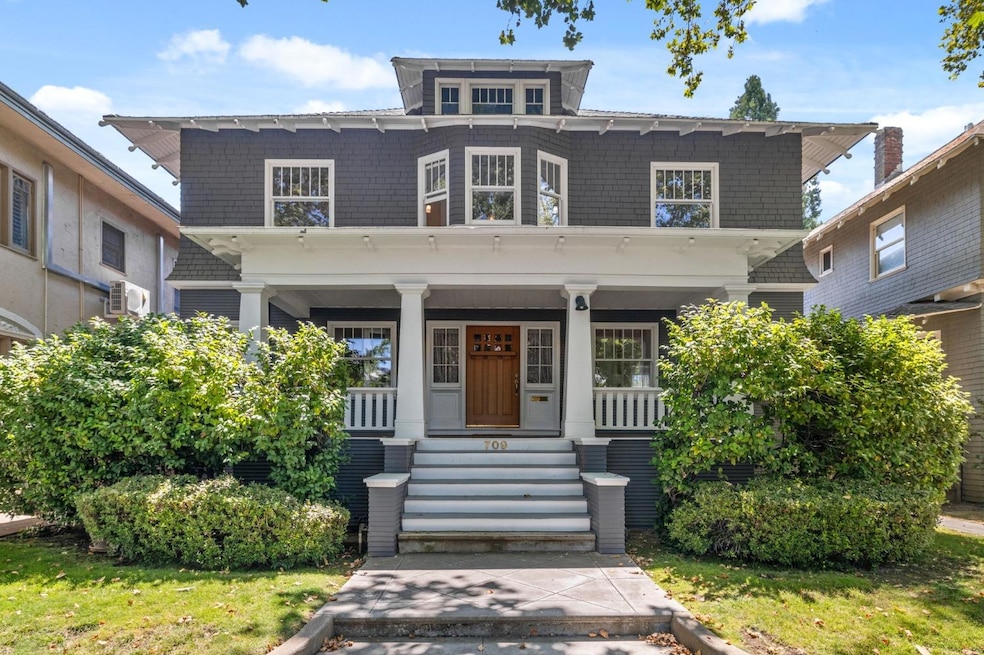
$1,175,000
- 3 Beds
- 3 Baths
- 1,665 Sq Ft
- 2709 13th St
- Sacramento, CA
Nestled in the heart of Land Park, this truly special single-story gem offers the perfect blend of charm, function, and modern comfort. Featuring 3 spacious bedrooms and 3 full bathrooms, this thoughtfully designed home boasts an ideal layout for both daily living and entertaining. Enjoy a beautifully updated kitchen, cozy living areas, and seamless indoor-outdoor flow. Step into your private
Jim Amen Amen Real Estate
