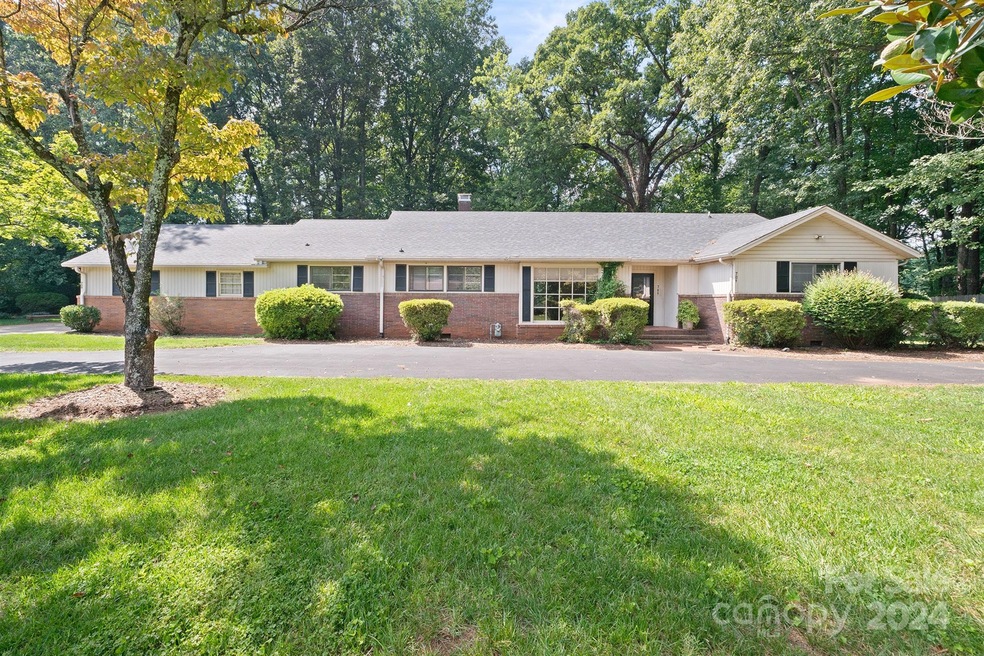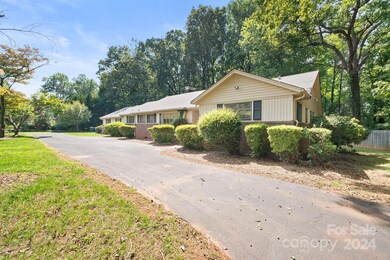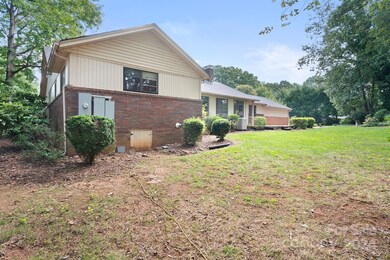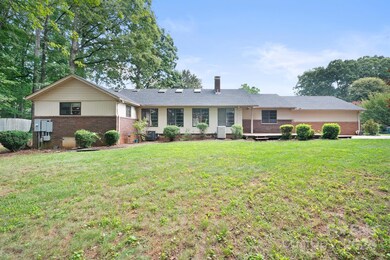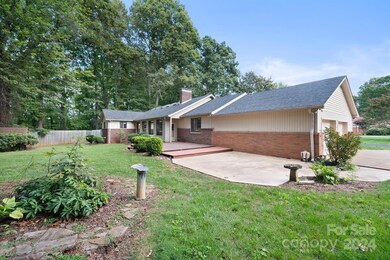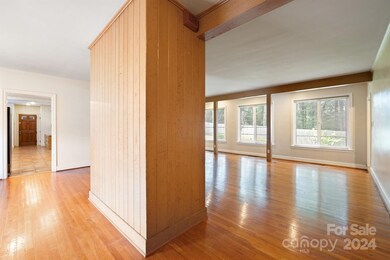
709 2nd Ave NW Conover, NC 28613
Highlights
- Open Floorplan
- Deck
- Finished Attic
- Shuford Elementary School Rated A
- Wood Flooring
- 3-minute walk to Travis Park
About This Home
As of November 2024Available for quick closing.Contemporary modern one level living + attic w/additional 475 heated sq ft upstairs featuring a bonus room & full bath (not counted in HLA & total baths due to ceiling height %). Open living space with wood floors. Dining Rm/sitting rm in front with wall-to-ceiling window. Open GR w/wood-burning FP. Oversized kitchen with Spanish tile flooring, exposed brickwall,large display cabinets & desk area. 1/2 BA off kitchen. 2nd Den/Rec Rm with 2nd FP. Back hall leads to 3BRs on main or to the dutch door to take you outside the deck & patio. Primary BR with gorgeous updated walk-in tile shower, also accessible from the hallway. BR II & III share a jack & jill BA. Hallway has ample closets for storage. Wood floors throughout the BRs. Attic host full bath & bonus room. Roof 2023, side load garage, circular drive, encapsulated crawlspace, tankless water heater. Quick access to I-40 & Hwy 16. Level property in the heart of town but tucked away in Westside Development.
Last Agent to Sell the Property
Coldwell Banker Boyd & Hassell Brokerage Email: kayloftin@bellsouth.net License #213438

Home Details
Home Type
- Single Family
Est. Annual Taxes
- $2,836
Year Built
- Built in 1953
Lot Details
- Partially Fenced Property
- Level Lot
- Property is zoned R-9A
Parking
- 2 Car Attached Garage
- Circular Driveway
Home Design
- Brick Exterior Construction
- Vinyl Siding
Interior Spaces
- 1.5-Story Property
- Open Floorplan
- Built-In Features
- Ceiling Fan
- Wood Burning Fireplace
- Entrance Foyer
- Great Room with Fireplace
- Recreation Room with Fireplace
- Crawl Space
- Laundry Room
Kitchen
- Double Oven
- Electric Oven
- Electric Cooktop
- Microwave
- Dishwasher
- Disposal
Flooring
- Wood
- Tile
- Vinyl
Bedrooms and Bathrooms
- 3 Main Level Bedrooms
- Walk-In Closet
Attic
- Permanent Attic Stairs
- Finished Attic
Outdoor Features
- Deck
- Patio
- Shed
Schools
- Shuford Elementary School
- Newton Conover Middle School
- Newton Conover High School
Utilities
- Forced Air Heating and Cooling System
- Heat Pump System
- Heating System Uses Natural Gas
- Tankless Water Heater
- Cable TV Available
Community Details
- Westside Development Subdivision
Listing and Financial Details
- Assessor Parcel Number 3742131342060000
Map
Home Values in the Area
Average Home Value in this Area
Property History
| Date | Event | Price | Change | Sq Ft Price |
|---|---|---|---|---|
| 11/26/2024 11/26/24 | Sold | $385,000 | -3.7% | $141 / Sq Ft |
| 08/21/2024 08/21/24 | Price Changed | $399,900 | -11.1% | $146 / Sq Ft |
| 05/10/2024 05/10/24 | For Sale | $450,000 | -- | $165 / Sq Ft |
Tax History
| Year | Tax Paid | Tax Assessment Tax Assessment Total Assessment is a certain percentage of the fair market value that is determined by local assessors to be the total taxable value of land and additions on the property. | Land | Improvement |
|---|---|---|---|---|
| 2024 | $2,836 | $357,400 | $41,200 | $316,200 |
| 2023 | $2,836 | $357,400 | $41,200 | $316,200 |
| 2022 | $2,685 | $249,800 | $31,400 | $218,400 |
| 2021 | $2,685 | $249,800 | $31,400 | $218,400 |
| 2020 | $2,685 | $249,800 | $31,400 | $218,400 |
| 2019 | $2,685 | $249,800 | $0 | $0 |
| 2018 | $2,365 | $220,000 | $32,000 | $188,000 |
| 2017 | $2,299 | $0 | $0 | $0 |
| 2016 | $2,299 | $0 | $0 | $0 |
| 2015 | $2,118 | $219,990 | $32,000 | $187,990 |
| 2014 | $2,118 | $227,700 | $42,600 | $185,100 |
Mortgage History
| Date | Status | Loan Amount | Loan Type |
|---|---|---|---|
| Open | $313,390 | FHA | |
| Closed | $313,390 | FHA | |
| Previous Owner | $80,000 | Credit Line Revolving | |
| Previous Owner | $137,600 | No Value Available | |
| Previous Owner | $50,700 | Credit Line Revolving | |
| Previous Owner | $166,200 | Unknown |
Deed History
| Date | Type | Sale Price | Title Company |
|---|---|---|---|
| Warranty Deed | $385,000 | None Listed On Document | |
| Warranty Deed | $385,000 | None Listed On Document | |
| Warranty Deed | -- | None Listed On Document | |
| Deed | $188,000 | -- | |
| Deed | $97,500 | -- |
Similar Homes in the area
Source: Canopy MLS (Canopy Realtor® Association)
MLS Number: 4138669
APN: 3742131342060000
- 403 3rd St NW
- 5474 N Nc 16 Hwy
- 5478 N Nc 16 Hwy
- 4183 N Nc 16 Hwy
- 1026 Paragon Ct NW
- 406 3rd Ave NE
- 306 7th Street Place NE
- 603 2nd Street Place SW
- 239 6th Avenue Dr SW
- 503 5th Ave NE
- 120 3rd Ave NE
- 505 2nd Street Place NE Unit C4
- 505 2nd Street Place NE Unit F-1
- 173 8th Ave SW
- 406 Rock Barn Rd NE
- 614 3rd Street Place SW
- 3155 15th St NW
- 111 6th Ave NE
- 524 6th Street Cir NE
- 906 16th St NW
