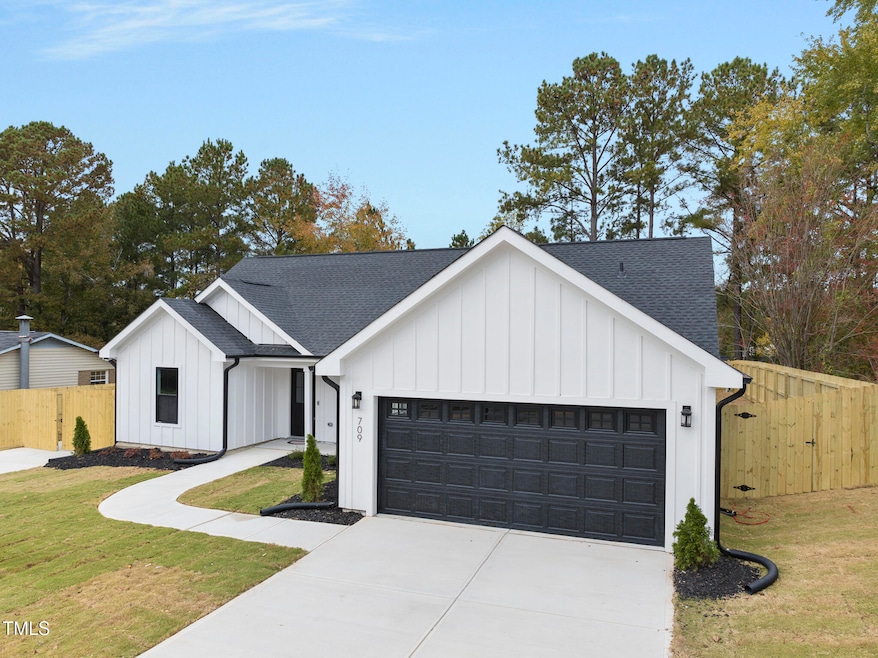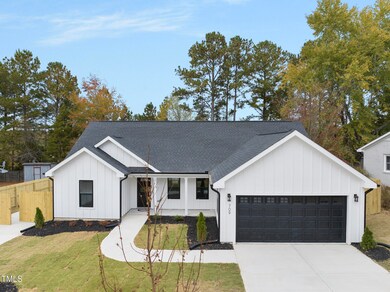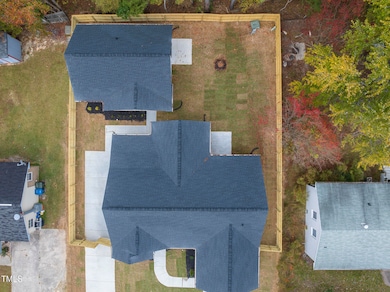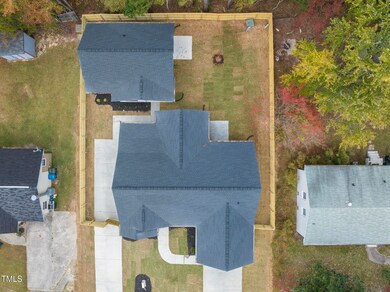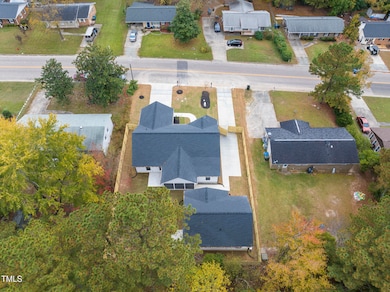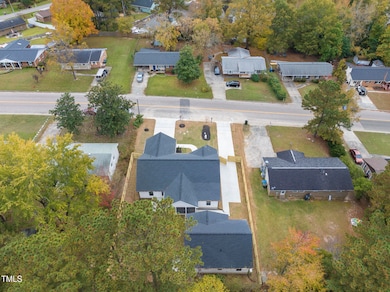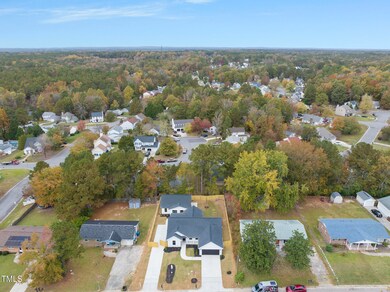
709/709a Chandler Rd Durham, NC 27703
Eastern Durham NeighborhoodHighlights
- New Construction
- Quartz Countertops
- Fenced Yard
- Contemporary Architecture
- Screened Porch
- 3-minute walk to Twin Lakes Park
About This Home
As of March 2025Introducing a rare gem—a stunning farmhouse-style property that offers not just one, but two exquisite homes on a single lot. Perfectly crafted for multigenerational living or savvy investment, this property delivers style, comfort, and versatility all in one.nThe main house features 4 bright, spacious bedrooms and 2 full baths, designed with modern living in mind. Sleek white shaker cabinets, polished quartz countertops, and durable LVP flooring give the home a fresh, elegant appeal, while matte black finishes add a touch of sophistication. Recessed lighting and under-cabinet lighting bring out the home's beauty, creating a warm and welcoming ambiance.
But what truly sets this property apart is the exceptional ADU—a fully self-contained 3-bedroom, 2-bathroom haven with its own stunning finishes and design. Imagine the possibilities: extra income from a long-term tenant or Airbnb guests, or a private, comfortable space for family members. The ADU is perfect for generating income without sacrificing style or quality.
The property also features an EV charger in the garage, adding convenience and sustainability for electric vehicle owners.
The entire property is fully fenced, providing privacy and security, making it an oasis of calm. From the incredible curb appeal to the huge screened-in porch and spacious patio, every detail is crafted for those who appreciate outdoor living and entertaining.
Located just moments from RTP, this home delivers the perfect blend of peace and convenience, offering easy access to everything you need. Whether you're looking to generate rental income, house extended family, or simply enjoy the perks of a flexible living arrangement, this property gives you the freedom to do it all.
This is more than just a home—it's an opportunity. An opportunity to create new memories, build wealth, and live the lifestyle you've always dreamed of. Don't let this incredible property slip away. Schedule your viewing today and experience everything it has to offer!
Property Details
Home Type
- Multi-Family
Est. Annual Taxes
- $297
Year Built
- Built in 2024 | New Construction
Lot Details
- 10,019 Sq Ft Lot
- Private Entrance
- Fenced Yard
- Wood Fence
- Back Yard
Parking
- 2 Car Attached Garage
- Front Facing Garage
- Garage Door Opener
- Private Driveway
- Additional Parking
- 5 Open Parking Spaces
Home Design
- Contemporary Architecture
- Slab Foundation
- Frame Construction
- Architectural Shingle Roof
Interior Spaces
- 2,285 Sq Ft Home
- 1-Story Property
- Crown Molding
- Ceiling Fan
- Chandelier
- Screened Porch
- Scuttle Attic Hole
Kitchen
- Oven
- Electric Range
- Microwave
- Kitchen Island
- Quartz Countertops
Flooring
- Tile
- Luxury Vinyl Tile
Bedrooms and Bathrooms
- 7 Bedrooms
- Walk-In Closet
- 4 Full Bathrooms
- Double Vanity
- Walk-in Shower
Laundry
- Laundry on main level
- Sink Near Laundry
- Electric Dryer Hookup
Home Security
- Smart Locks
- Carbon Monoxide Detectors
- Fire and Smoke Detector
Schools
- Oakgrove Elementary School
- Neal Middle School
- Southern High School
Utilities
- Central Air
- Heat Pump System
- Electric Water Heater
Additional Features
- Patio
- Grass Field
Community Details
- 2 Buildings
- 2 Units
- Built by Goshen Home Builders LLC
Listing and Financial Details
- The owner pays for taxes
- Assessor Parcel Number 161311
Map
Home Values in the Area
Average Home Value in this Area
Property History
| Date | Event | Price | Change | Sq Ft Price |
|---|---|---|---|---|
| 03/31/2025 03/31/25 | Sold | $650,000 | -2.3% | $284 / Sq Ft |
| 03/02/2025 03/02/25 | Pending | -- | -- | -- |
| 02/26/2025 02/26/25 | Price Changed | $665,000 | -1.5% | $291 / Sq Ft |
| 02/13/2025 02/13/25 | Price Changed | $675,000 | -0.7% | $295 / Sq Ft |
| 01/22/2025 01/22/25 | Price Changed | $680,000 | -1.4% | $298 / Sq Ft |
| 01/01/2025 01/01/25 | For Sale | $689,900 | -- | $302 / Sq Ft |
Similar Homes in Durham, NC
Source: Doorify MLS
MLS Number: 10068763
- 1107 Shovelhead Dr Unit Homesite 39
- 2006 Cross Bones Blvd
- 2006 Cross Bones Blvd Unit 34
- 2018 Cross Bones Blvd Unit 28
- 704 Chopper Ln Unit 14
- 3 Little Stone Cir
- 1007 Shovelhead Dr Unit 4
- 1011 Shovelhead Dr
- 1011 Shovelhead Dr Unit 6
- 1003 Shovelhead Dr Unit 2
- 222 Chandler Rd
- 222 Chandler Rd
- 222 Chandler Rd
- 222 Chandler Rd
- 222 Chandler Rd
- 1002 Shovelhead Dr
- 209-217 Fountain St
- 3308 Venus Dr
- 346 Kilarney Dr
- 359 Kilarney Dr
