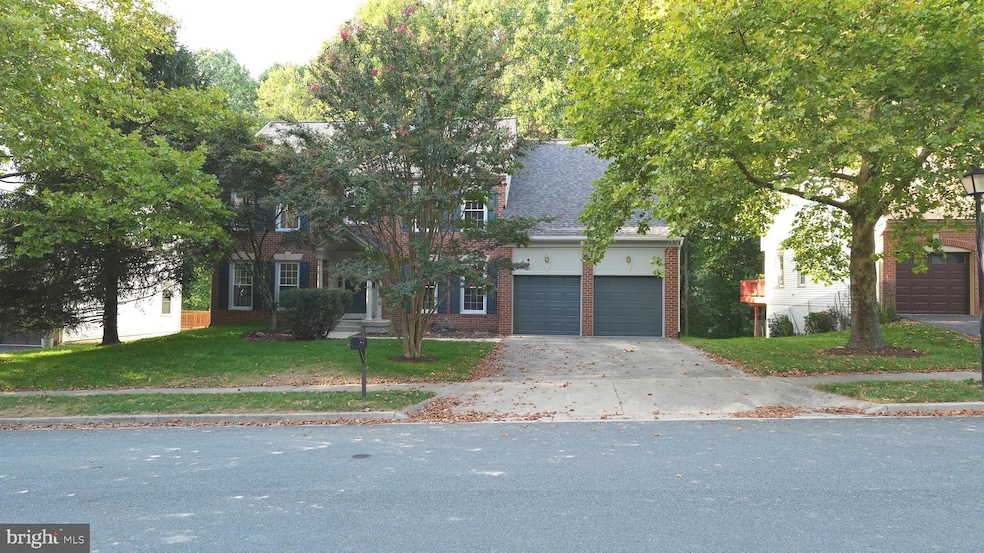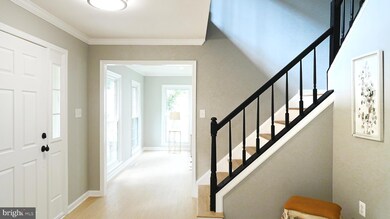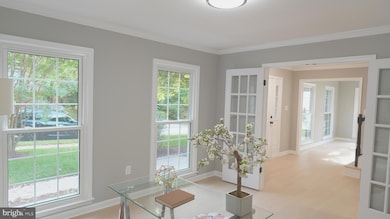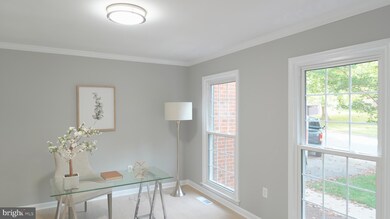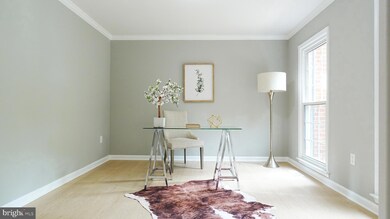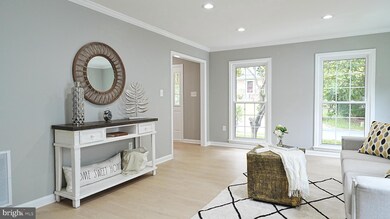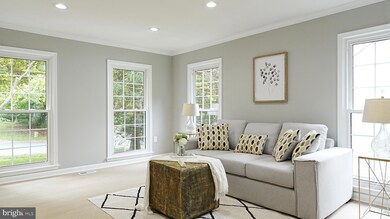
709 Brandon Green Dr Silver Spring, MD 20904
Highlights
- Open Floorplan
- Wood Flooring
- 2 Car Direct Access Garage
- Colonial Architecture
- Double Oven
- Family Room Off Kitchen
About This Home
As of October 2024Looking No Further! This Brick Home offers the largest size in this community. It is FULLY RENOVATED Top to Bottom. This front brick single family offers everything you need, and just the one you love your home to be. This lovely brick single family offers 5 Bedrooms & 3 full baths and 1 half bath. Brand New Open Concept Kitchen for your family to enjoy! All New White Plank Cabinet along with all New Brushed Gold Euro Pull Handle lights up the kitchen. The trending style of White Luxury Quartz Countertop with blue subway backsplash infuse the kitchen with color and pattern for a unique look. The large island with Water Fall Counter Top brights the whole area, and it would serve as a family breakfast table or party buffet table. All New Stainless Appliances, especially the Samsung Smart 30" Built-In Gas Cooktop with WiFi and Dual Power Brass Burner along with the Samsung Built-In Wifi Oven would make enjoyable cooking here. Beside the Water Fall Island, there is also a Water Fall Bar counter top and beverage cooler to welcome you and your guests. The bar shelf comes with LED lighting to light up all your beverage collocation. The open plan space is visually connected you to the dining room and family room. A newly finished accent wall over the fireplace and living room boost more personality for this home. When it comes to the floors, Timeless and light, a great oak looked LVP floor throughout the home makes it feel open and airy. In addition, Brand New Shower, Vanity, Lighting, Shower Tub, and tile etc. All New Hardwares & light fixtures! Come to your new Master Bathroom, you would fall in love!! Luxury Brazil Andover White Polished Porcelain, known for its culture and craftsmanship, is made throughout and shined the whole master bathroom. The Brush Gold Frameless Fixed Shower Door adds more character to this super large (over 6f) shower! Plus, the Granite stone shower base and large niche results in a natural, authentic look! In addition, a customize of 84” double vanity with a makeup stand and organizer provide all the functions that you can possibly imagine! Furthermore, everyone loves a contemporary design Soaking Bathtub below a skyline window. Relaxing and unwinding after a long day work is just what you need. Coming down to the shared bathroom, the 72” double vanity provides enough space for three people to use it simultaneously, making it perfect for families with kids. You won't have to worry about fighting for sink space or elbowing each other in the morning rush. The RETRO tile (Spanish Style) and white subway Tile (black and white) perfectly matches! It does not just provide the function but also enjoyment when you use it. Next is the fully finished basement, when you walk down, you will not feel you are in the lower level of the home. Beside the recessed lights are throughout the room, you also get full size windows and directly walkout sliding door. This basement is approximately 1,600 sf with a family room, a bedroom, a new updated bathroom with shower, and an entertainment/media movie room. More importantly, All Windows are brand New, New architectural Shingles roof, New HVAC & new water heater. You will save thousands of dollars on future maintenance.
Home Details
Home Type
- Single Family
Est. Annual Taxes
- $7,957
Year Built
- Built in 1989
Lot Details
- 0.25 Acre Lot
- Property is zoned R200
HOA Fees
- $55 Monthly HOA Fees
Parking
- 2 Car Direct Access Garage
- Front Facing Garage
- Driveway
Home Design
- Colonial Architecture
- Shingle Roof
- Aluminum Siding
- Brick Front
- Concrete Perimeter Foundation
Interior Spaces
- Property has 3 Levels
- Open Floorplan
- Ceiling Fan
- Skylights
- Brick Fireplace
- Bay Window
- Window Screens
- Sliding Doors
- Atrium Doors
- Six Panel Doors
- Family Room Off Kitchen
- Wood Flooring
Kitchen
- Eat-In Country Kitchen
- Double Oven
- Cooktop with Range Hood
- Dishwasher
- Kitchen Island
- Disposal
Bedrooms and Bathrooms
- Walk-In Closet
- Soaking Tub
- Bathtub with Shower
- Walk-in Shower
Laundry
- Laundry on main level
- Dryer
- Washer
Finished Basement
- Walk-Out Basement
- Connecting Stairway
- Natural lighting in basement
Schools
- Glenallan Elementary School
- Odessa Shannon Middle School
- Springbrook High School
Utilities
- Central Air
- Hot Water Heating System
- Natural Gas Water Heater
Community Details
- Chamber Management HOA
- Sherwood Forest Manor Subdivision
Listing and Financial Details
- Tax Lot 81
- Assessor Parcel Number 160502797928
Map
Home Values in the Area
Average Home Value in this Area
Property History
| Date | Event | Price | Change | Sq Ft Price |
|---|---|---|---|---|
| 10/11/2024 10/11/24 | Sold | $948,000 | -1.0% | $196 / Sq Ft |
| 09/12/2024 09/12/24 | Pending | -- | -- | -- |
| 09/06/2024 09/06/24 | For Sale | $958,000 | +62.4% | $198 / Sq Ft |
| 05/31/2024 05/31/24 | Sold | $590,000 | 0.0% | $132 / Sq Ft |
| 04/15/2024 04/15/24 | Pending | -- | -- | -- |
| 04/15/2024 04/15/24 | For Sale | $590,000 | -- | $132 / Sq Ft |
Tax History
| Year | Tax Paid | Tax Assessment Tax Assessment Total Assessment is a certain percentage of the fair market value that is determined by local assessors to be the total taxable value of land and additions on the property. | Land | Improvement |
|---|---|---|---|---|
| 2024 | $7,957 | $652,367 | $0 | $0 |
| 2023 | $7,451 | $610,300 | $218,900 | $391,400 |
| 2022 | $6,293 | $596,067 | $0 | $0 |
| 2021 | $5,900 | $581,833 | $0 | $0 |
| 2020 | $5,900 | $567,600 | $218,900 | $348,700 |
| 2019 | $5,827 | $562,433 | $0 | $0 |
| 2018 | $5,773 | $557,267 | $0 | $0 |
| 2017 | $5,828 | $552,100 | $0 | $0 |
| 2016 | -- | $537,133 | $0 | $0 |
| 2015 | $6,296 | $522,167 | $0 | $0 |
| 2014 | $6,296 | $507,200 | $0 | $0 |
Mortgage History
| Date | Status | Loan Amount | Loan Type |
|---|---|---|---|
| Open | $948,000 | New Conventional | |
| Previous Owner | $286,650 | No Value Available |
Deed History
| Date | Type | Sale Price | Title Company |
|---|---|---|---|
| Deed | $948,000 | Atd Title | |
| Deed | $590,000 | Turnkey Title | |
| Deed | -- | -- | |
| Deed | $325,000 | -- | |
| Deed | $318,500 | -- |
Similar Homes in Silver Spring, MD
Source: Bright MLS
MLS Number: MDMC2146874
APN: 05-02797928
- 715 Hawkesbury Ln
- 3 Casino Ct
- 1108 Autumn Brook Ave
- 21 Tivoli Lake Ct
- 1420 Billman Ln
- 13251 Tivoli Lake Blvd
- 1618 Nordic Hill Cir
- 513 Cosgrave Way
- 13201 Locksley Ln
- 1601 Winding Waye Ln
- 104 Delford Ave
- 1539 Rabbit Hollow Place
- 12509 White Dr
- 359 Scott Dr
- 1953 Hickory Hill Ln
- 12901 Bluet Ln
- 12503 Meadowood Dr
- 13002 Camellia Dr
- 13716 Night Sky Dr
- 13404 Bregman Rd
