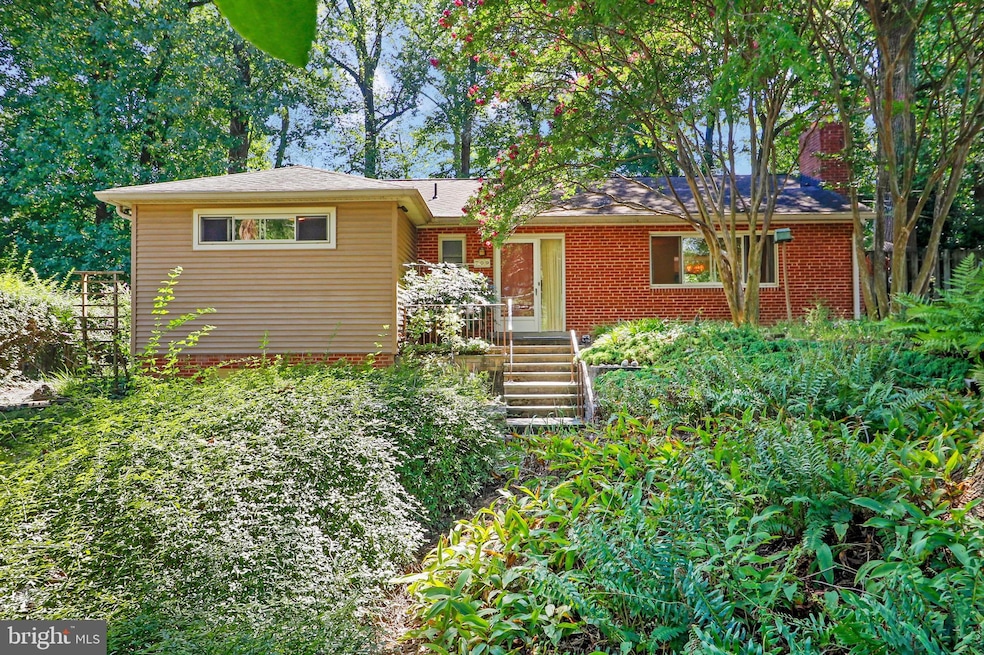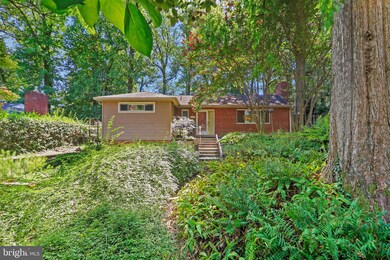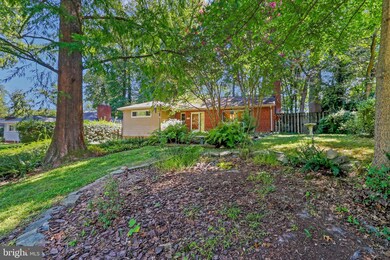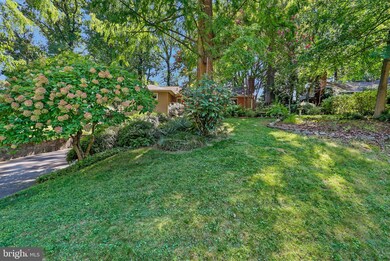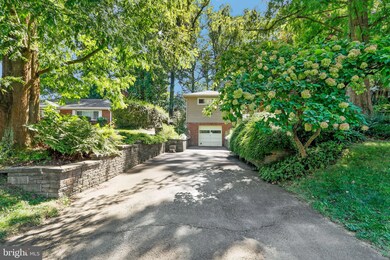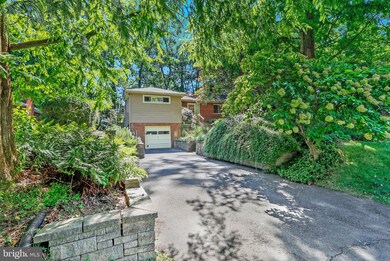
709 Brantford Ave Silver Spring, MD 20904
White Oak NeighborhoodHighlights
- Open Floorplan
- Recreation Room
- Cathedral Ceiling
- Springbrook High School Rated A-
- Rambler Architecture
- Backs to Trees or Woods
About This Home
As of October 2024THIS BEAUTIFUL 4-SIDES BRICK HOME BOASTS A CUSTOM FAMILY ROOM ADDITION (PERMITS ON FILE) WITH CATHEDRAL CEILINGS & LARGE WINDOWS PROVIDING PARK-LIKE VIEWS OF THE BACKYARD! OAK HARDWOOD FLOORS ADD ELEGANCE, WHILE SLIDING GLASS DOOR ALLOWS EASY ACCESS TO THE SLATE PATIO!! THE KITCHEN HAS UPDATED CABINETRY AND CORK FLOORING THAT IS EASY ON THE LEGS! THE LIVING ROOM HAS BUILT-IN CABINETRY/SHELVES AND A RARELY USED FIREPLACE W/STAINLESS STEEL LINER. THE RECREATION ROOM RUNS THE WIDTH OF THE HOUSE AND HAS A PARTITIONED AREA THAT CAN SERVE AS A 4TH BEDROOM! **$87,000 IN CUSTOM WALLS, WALK-WAYS, AND GARDEN BEDS**REMODELED HALL BATH**PRESSURE REDUCER VALVE ADDED IN 2021** NEW WATER HEATER 2021**NEW CAC/HEAT PUMP 2021**LENNOX NATURAL GAS BOILER 2013**GARAGE DOOR OPENER 2022** +++++ 650 ft to METRO BUS**600 ft to TENNIS/PICKLEBALL COURTS **3 SCHOOLS NEARBY**90+ ACRE PARK INCLUDES HUGE TOT LOT, INDOOR/OUTDOOR OLYMPIC SIZED POOLS, 4 MILES OF HIKER BIKER TRAILS W/EXERCISE STATIONS, FISHING POND W/WILDLIFE, TENNIS, SOCCER, BASEBALL, SOFTBALL, PICNIC AREA FOR COOKOUTS, FAMILY OR WORK SOCIALS, DAY-CARE! ARE YOU KIDDING ME? LET'S GO!!!
Home Details
Home Type
- Single Family
Est. Annual Taxes
- $5,062
Year Built
- Built in 1956
Lot Details
- 0.34 Acre Lot
- Lot Dimensions are 200 x 75
- Stone Retaining Walls
- Landscaped
- Backs to Trees or Woods
- Back and Front Yard
- Property is in very good condition
- Property is zoned R90
Parking
- 1 Car Attached Garage
- 3 Driveway Spaces
- Front Facing Garage
- Garage Door Opener
- On-Street Parking
Home Design
- Rambler Architecture
- Brick Exterior Construction
- Permanent Foundation
- Plaster Walls
- Shingle Roof
- Asphalt Roof
- Passive Radon Mitigation
- Concrete Perimeter Foundation
- Chimney Cap
Interior Spaces
- Property has 2 Levels
- Open Floorplan
- Brick Wall or Ceiling
- Cathedral Ceiling
- Recessed Lighting
- Wood Burning Fireplace
- Screen For Fireplace
- Fireplace Mantel
- Brick Fireplace
- Double Pane Windows
- Vinyl Clad Windows
- Sliding Windows
- Window Screens
- Sliding Doors
- Six Panel Doors
- Entrance Foyer
- Family Room Off Kitchen
- Living Room
- Dining Room
- Recreation Room
- Attic Fan
Kitchen
- Eat-In Kitchen
- Gas Oven or Range
- Built-In Microwave
- Ice Maker
- Dishwasher
- Disposal
Flooring
- Wood
- Luxury Vinyl Tile
Bedrooms and Bathrooms
- 3 Main Level Bedrooms
- En-Suite Bathroom
Laundry
- Laundry Room
- Laundry on lower level
- Electric Dryer
- Washer
Partially Finished Basement
- Heated Basement
- Basement Fills Entire Space Under The House
- Connecting Stairway
- Water Proofing System
- Sump Pump
- Space For Rooms
- Basement Windows
Home Security
- Storm Doors
- Flood Lights
Accessible Home Design
- Level Entry For Accessibility
Outdoor Features
- Patio
- Exterior Lighting
- Rain Gutters
Schools
- Jackson Road Elementary School
- White Oak Middle School
- Springbrook High School
Utilities
- Cooling System Mounted In Outer Wall Opening
- Air Source Heat Pump
- Back Up Electric Heat Pump System
- Vented Exhaust Fan
- Hot Water Baseboard Heater
- Natural Gas Water Heater
Community Details
- No Home Owners Association
- East Springbrook Subdivision
Listing and Financial Details
- Tax Lot 5
- Assessor Parcel Number 160500334463
Map
Home Values in the Area
Average Home Value in this Area
Property History
| Date | Event | Price | Change | Sq Ft Price |
|---|---|---|---|---|
| 10/15/2024 10/15/24 | Sold | $560,000 | -6.7% | $203 / Sq Ft |
| 09/11/2024 09/11/24 | For Sale | $600,000 | -- | $218 / Sq Ft |
Tax History
| Year | Tax Paid | Tax Assessment Tax Assessment Total Assessment is a certain percentage of the fair market value that is determined by local assessors to be the total taxable value of land and additions on the property. | Land | Improvement |
|---|---|---|---|---|
| 2024 | $5,593 | $433,067 | $0 | $0 |
| 2023 | $3,699 | $389,100 | $227,900 | $161,200 |
| 2022 | $3,062 | $379,900 | $0 | $0 |
| 2021 | $3,155 | $370,700 | $0 | $0 |
| 2020 | $3,155 | $361,500 | $227,900 | $133,600 |
| 2019 | $3,646 | $356,000 | $0 | $0 |
| 2018 | $3,566 | $350,500 | $0 | $0 |
| 2017 | $3,829 | $345,000 | $0 | $0 |
| 2016 | -- | $339,467 | $0 | $0 |
| 2015 | $3,636 | $333,933 | $0 | $0 |
| 2014 | $3,636 | $328,400 | $0 | $0 |
Mortgage History
| Date | Status | Loan Amount | Loan Type |
|---|---|---|---|
| Open | $369,600 | New Conventional | |
| Previous Owner | $110,000 | Unknown | |
| Previous Owner | $49,999 | Stand Alone Second |
Deed History
| Date | Type | Sale Price | Title Company |
|---|---|---|---|
| Deed | $560,000 | Realty Title |
Similar Homes in the area
Source: Bright MLS
MLS Number: MDMC2147148
APN: 05-00334463
- 703 Brantford Ave
- 907 Brantford Ave
- 610 Valley Brook Dr
- 1004 Downs Dr
- 708 Hollywood Ave
- 1113 Brantford Ave
- 700 Hollywood Ave
- 605 Rosemere Ave
- 12805 Poplar St
- 803 Johnson Ave
- 12802 Broadmore Rd
- 1325 Chilton Dr
- 12503 Meadowood Dr
- 11804 Ithica Dr
- 12509 White Dr
- 407 Quaint Acres Dr
- 13114 Kara Ln
- 13137 Broadmore Rd
- 13121 Broadmore Rd
- 713 Anderson St
