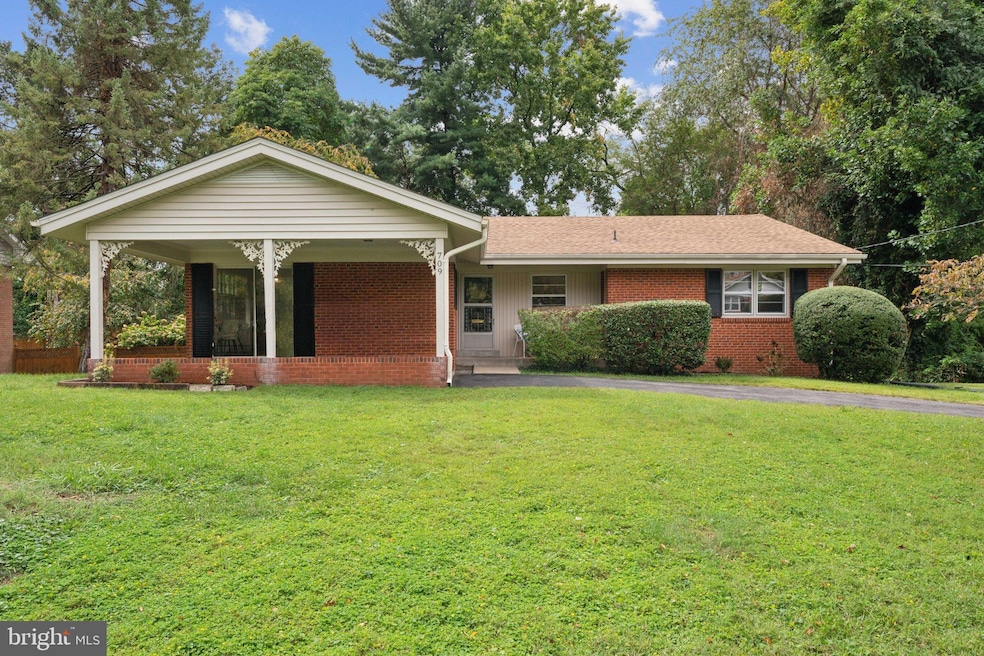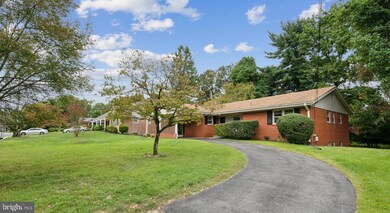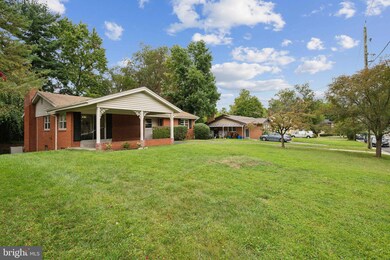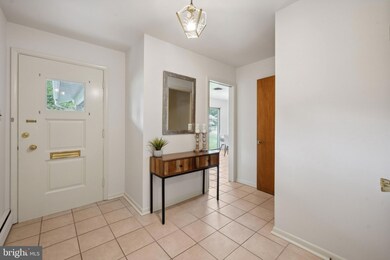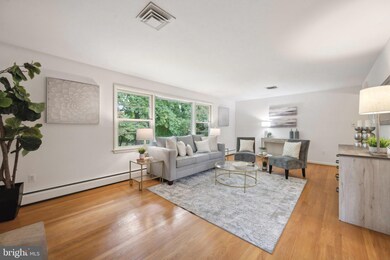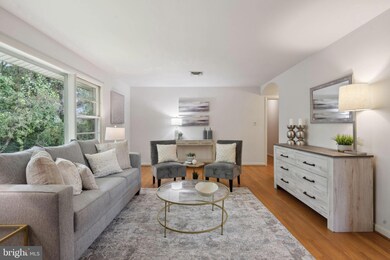
709 Burnt Mills Ct Silver Spring, MD 20901
White Oak NeighborhoodHighlights
- Rambler Architecture
- Wood Flooring
- No HOA
- Roscoe R. Nix Elementary School Rated A-
- 2 Fireplaces
- Living Room
About This Home
As of October 2024Your dream canvas! Welcome to 709 Burnt Mills Court, a spacious, thoughtful, light-filled 5 bed, 3 bath home with midcentury mod flair on over a 1/4 acre lot in Silver Spring’s Northwest Branch Estates. *** Step inside and discover 3,556 sq. ft. of comfort, ready for your homeowning vision! *** A formal living room with brick fireplace (one of two in the house!) and hardwood floors overlooks the back garden, and flows seamlessly into a chandeliered formal dining room, ideal for hosting dinner parties or intimate gatherings. The spacious, sun-drenched kitchen features space for a full-sized table, and features sliding glass doors to the carport – convenient for unloading from the car! *** This main level features 4 bedrooms and 2 full bath – including the primary bedroom with ensuite bath and walk-in closet. *** The walk-out finished lower level is a huge asset to the home, and the possibilities are endless. It has an XL family room complete with second fireplace and plenty of room for recreation, and a lounge area that effortlessly flows onto the back patio and back yard, perfect for indoor-outdoor relaxation and play. *** The lower level also features 1 bedroom, which can be repurposed as a study or home office, a full bath, an incredibly spacious multipurpose storage room & laundry. A second, very large room, currently unfinished, features a door to the outside, and can be converted into a home gym, play room, home office… the possibilities are endless! *** The lower level, with its own entry/exit could easily be used as an in-law/nanny suite. *** The lot is generous, boasting more than a quarter acre of land, giving you ample opportunities for outdoor landscaping and amenities or future home additions. A carport and large driveway provide ample off-street parking for 4+ cars, making it convenient for residents and guests alike. *** Nestled in a great neighborhood on a quiet cul-de-sac, the house is close to the vibrant energy of downtown Silver Spring and DC. Just minutes to the FDA, White Oak Shopping Center, Woodmore Shopping Center, Trader Joe’s, schools, businesses – and only a ½ block to the neighborhood pool! ***
Convenient to major commuter routes such as Route 29, I-495, I-200, Colesville Rd, New Hampshire Ave, University Blvd W, and walking distance from multiple public transit stops that can take you to downtown Silver Spring and to the Metro. *** This is an Estate Sale and the property is sold as is – ready to be passed onto the next owner to make all their dream home design wishes come true!
Home Details
Home Type
- Single Family
Est. Annual Taxes
- $5,294
Year Built
- Built in 1960
Lot Details
- 0.26 Acre Lot
- Back and Front Yard
- Property is zoned R90
Home Design
- Rambler Architecture
- Brick Exterior Construction
- Slab Foundation
Interior Spaces
- Property has 2 Levels
- 2 Fireplaces
- Wood Burning Fireplace
- Screen For Fireplace
- Entrance Foyer
- Family Room
- Living Room
- Dining Room
- Storage Room
- Laundry Room
- Utility Room
Flooring
- Wood
- Ceramic Tile
- Vinyl
Bedrooms and Bathrooms
- En-Suite Primary Bedroom
Improved Basement
- Heated Basement
- Walk-Out Basement
- Basement Fills Entire Space Under The House
- Rear and Side Entry
- Laundry in Basement
- Natural lighting in basement
Parking
- 4 Parking Spaces
- 3 Driveway Spaces
- 1 Attached Carport Space
Utilities
- Central Air
- Hot Water Baseboard Heater
- Natural Gas Water Heater
- Municipal Trash
Community Details
- No Home Owners Association
- Burnt Mills Hills Subdivision
Listing and Financial Details
- Tax Lot 3
- Assessor Parcel Number 160500252668
Map
Home Values in the Area
Average Home Value in this Area
Property History
| Date | Event | Price | Change | Sq Ft Price |
|---|---|---|---|---|
| 10/21/2024 10/21/24 | Sold | $692,000 | +2.5% | $260 / Sq Ft |
| 09/23/2024 09/23/24 | Pending | -- | -- | -- |
| 09/19/2024 09/19/24 | For Sale | $675,000 | -- | $254 / Sq Ft |
Tax History
| Year | Tax Paid | Tax Assessment Tax Assessment Total Assessment is a certain percentage of the fair market value that is determined by local assessors to be the total taxable value of land and additions on the property. | Land | Improvement |
|---|---|---|---|---|
| 2024 | $5,595 | $422,500 | $0 | $0 |
| 2023 | $3,912 | $398,500 | $220,000 | $178,500 |
| 2022 | $3,185 | $395,100 | $0 | $0 |
| 2021 | $1 | $391,700 | $0 | $0 |
| 2020 | $3,698 | $388,300 | $220,000 | $168,300 |
| 2019 | $3,623 | $388,300 | $220,000 | $168,300 |
| 2018 | $4,087 | $388,300 | $220,000 | $168,300 |
| 2017 | $4,318 | $402,900 | $0 | $0 |
| 2016 | -- | $384,267 | $0 | $0 |
| 2015 | $4,104 | $365,633 | $0 | $0 |
| 2014 | $4,104 | $347,000 | $0 | $0 |
Deed History
| Date | Type | Sale Price | Title Company |
|---|---|---|---|
| Interfamily Deed Transfer | -- | None Available | |
| Interfamily Deed Transfer | -- | None Available |
Similar Homes in Silver Spring, MD
Source: Bright MLS
MLS Number: MDMC2141710
APN: 05-00252668
- 10710 Stoneyhill Dr
- 405 Southwest Dr
- 10711 Gatewood Ave
- 304 Southwest Dr
- 10406 Brookmoor Dr
- 123 Eastmoor Dr
- 10 Sonata Ct
- 11337 Baroque Rd
- 11455 Oak Leaf Dr
- 415 Hillmoor Dr
- 10 Schindler Ct
- 1309 Ruppert Rd
- 1235 Cresthaven Dr
- 10816 Lombardy Rd
- 1202 Dunoon Ct
- 10700 Cavalier Dr
- 322 Penwood Rd
- 227 Hannes St
- 229 Hannes St
- 10310 Royal Rd
