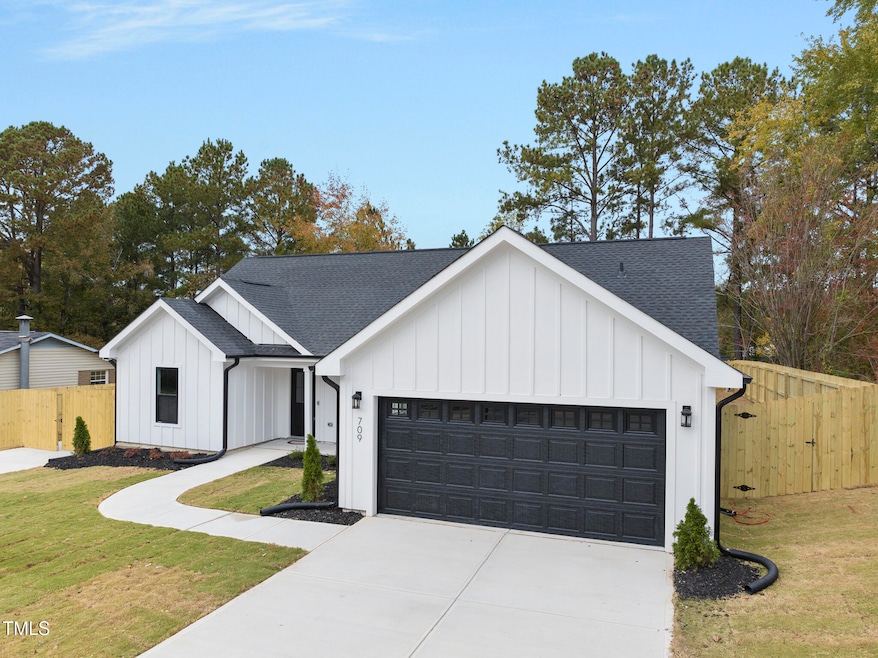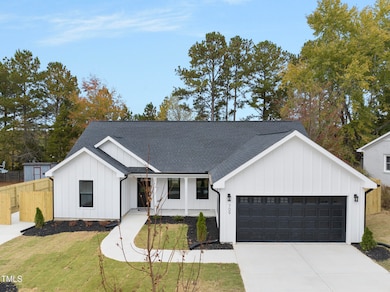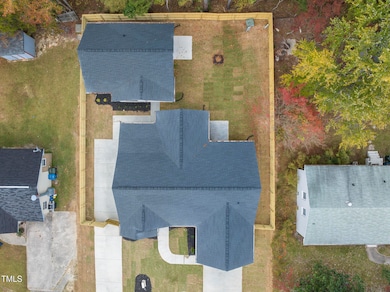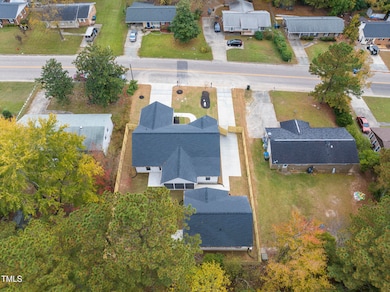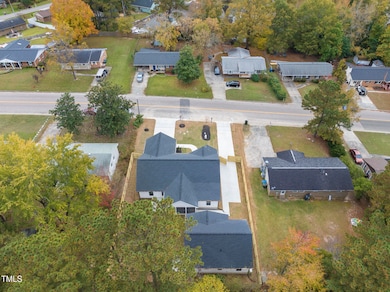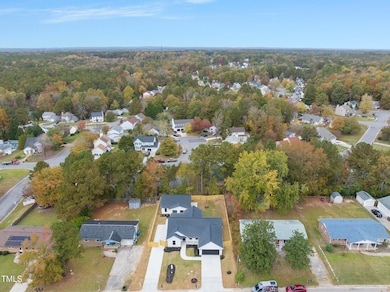
709 Chandler Rd Durham, NC 27703
Eastern Durham NeighborhoodHighlights
- Guest House
- Farmhouse Style Home
- No HOA
- New Construction
- Quartz Countertops
- Screened Porch
About This Home
As of March 2025Discover a Rare Opportunity: Two Homes, Endless Possibilities!
Welcome to this exceptional farmhouse-style property that redefines modern living. Featuring two distinct homes on one lot, this unique offering is perfect for multigenerational families, smart investors, or anyone seeking versatility and style.
Main Home Highlights:
4 spacious bedrooms and 2 full baths designed for contemporary comfort.
Sleek white shaker cabinets, polished quartz countertops, and durable LVP flooring create a fresh, elegant aesthetic.
Sophisticated matte black finishes and custom recessed lighting add a modern touch, complemented by under-cabinet lighting for a warm, inviting atmosphere.
Stunning ADU (Accessory Dwelling Unit):
A fully self-contained 3-bedroom, 2-bathroom retreat with its own luxurious finishes and thoughtful design.
Ideal for rental income (Airbnb or long-term tenants) or as a private haven for family members.
Provides income potential without compromising style or quality.
Additional Features:
EV charger in the garage for convenience and sustainability.
A fully fenced yard ensures privacy and security, offering a tranquil escape.
Outdoor living at its finest with a screened-in porch and spacious patio, perfect for relaxing or entertaining.
Prime Location:
Nestled just minutes from RTP, this property combines the peace of a quiet retreat with the convenience of city access. Whether you're looking to create rental income, house loved ones, or enjoy flexible living arrangements, this property is designed to meet your needs.
Why This Property Stands Out:
This isn't just a home—it's a lifestyle upgrade and an investment opportunity rolled into one.
Don't miss the chance to own this extraordinary property. Schedule your showing today and start imagining the possibilities!
Property Details
Home Type
- Multi-Family
Est. Annual Taxes
- $297
Year Built
- Built in 2024 | New Construction
Lot Details
- 10,019 Sq Ft Lot
- Privacy Fence
- Wood Fence
Parking
- 2 Car Attached Garage
- Front Facing Garage
- Private Driveway
- Additional Parking
- 5 Open Parking Spaces
Home Design
- Farmhouse Style Home
- Slab Foundation
- Frame Construction
- Architectural Shingle Roof
- Board and Batten Siding
Interior Spaces
- 2,285 Sq Ft Home
- 1-Story Property
- Ceiling Fan
- Recessed Lighting
- Chandelier
- Family Room
- Combination Kitchen and Dining Room
- Screened Porch
- Scuttle Attic Hole
Kitchen
- Oven
- Electric Range
- Microwave
- Kitchen Island
- Quartz Countertops
Flooring
- Tile
- Luxury Vinyl Tile
Bedrooms and Bathrooms
- 7 Bedrooms
- Walk-In Closet
- In-Law or Guest Suite
- 4 Full Bathrooms
- Walk-in Shower
Laundry
- Laundry Room
- Laundry on main level
Home Security
- Smart Locks
- Outdoor Smart Camera
Schools
- Oakgrove Elementary School
- Neal Middle School
- Southern High School
Utilities
- Cooling Available
- Heat Pump System
- Electric Water Heater
Additional Features
- Patio
- Guest House
- Grass Field
Community Details
- No Home Owners Association
- Built by Goshen Home Builders LLC
Listing and Financial Details
- Assessor Parcel Number 161311
Map
Home Values in the Area
Average Home Value in this Area
Property History
| Date | Event | Price | Change | Sq Ft Price |
|---|---|---|---|---|
| 03/31/2025 03/31/25 | Sold | $650,000 | -2.3% | $284 / Sq Ft |
| 03/02/2025 03/02/25 | Pending | -- | -- | -- |
| 02/26/2025 02/26/25 | Price Changed | $665,000 | -1.5% | $291 / Sq Ft |
| 02/13/2025 02/13/25 | Price Changed | $675,000 | -0.7% | $295 / Sq Ft |
| 01/22/2025 01/22/25 | Price Changed | $680,000 | -1.4% | $298 / Sq Ft |
| 01/01/2025 01/01/25 | For Sale | $689,900 | -- | $302 / Sq Ft |
Tax History
| Year | Tax Paid | Tax Assessment Tax Assessment Total Assessment is a certain percentage of the fair market value that is determined by local assessors to be the total taxable value of land and additions on the property. | Land | Improvement |
|---|---|---|---|---|
| 2024 | $343 | $24,600 | $24,600 | $0 |
| 2023 | $322 | $24,600 | $24,600 | $0 |
| 2022 | $315 | $24,600 | $24,600 | $0 |
| 2021 | $313 | $24,600 | $24,600 | $0 |
| 2020 | $306 | $24,600 | $24,600 | $0 |
| 2019 | $306 | $24,600 | $24,600 | $0 |
| 2018 | $334 | $24,600 | $24,600 | $0 |
| 2017 | $331 | $24,600 | $24,600 | $0 |
| 2016 | $320 | $24,600 | $24,600 | $0 |
| 2015 | $269 | $19,410 | $19,410 | $0 |
| 2014 | $269 | $19,410 | $19,410 | $0 |
Mortgage History
| Date | Status | Loan Amount | Loan Type |
|---|---|---|---|
| Open | $617,500 | New Conventional | |
| Previous Owner | $403,750 | New Conventional | |
| Previous Owner | $85,500 | Construction | |
| Previous Owner | $60,750 | No Value Available | |
| Closed | $12,150 | No Value Available |
Deed History
| Date | Type | Sale Price | Title Company |
|---|---|---|---|
| Warranty Deed | $650,000 | None Listed On Document | |
| Warranty Deed | $55,000 | None Listed On Document | |
| Warranty Deed | $15,000 | Attorney | |
| Trustee Deed | $47,250 | None Available | |
| Warranty Deed | -- | -- |
Similar Homes in Durham, NC
Source: Doorify MLS
MLS Number: 10068762
APN: 161311
- 3308 Venus Dr
- 701 Grandview Dr
- 3 Little Stone Cir
- 2006 Cross Bones Blvd
- 2006 Cross Bones Blvd Unit 34
- 3103 Woodland Park Rd
- 1107 Shovelhead Dr Unit Homesite 39
- 209-217 Fountain St
- 912 Obsidian Way
- 604 Chadbourne Dr
- 401 Maymount Dr
- 2018 Cross Bones Blvd Unit 28
- 704 Chopper Ln Unit 14
- 1007 Shovelhead Dr Unit 4
- 1011 Shovelhead Dr
- 1011 Shovelhead Dr Unit 6
- 1003 Shovelhead Dr Unit 2
- 2007 Seford Dr
- 707 Obsidian Way
- 1107 Goldendale Dr
