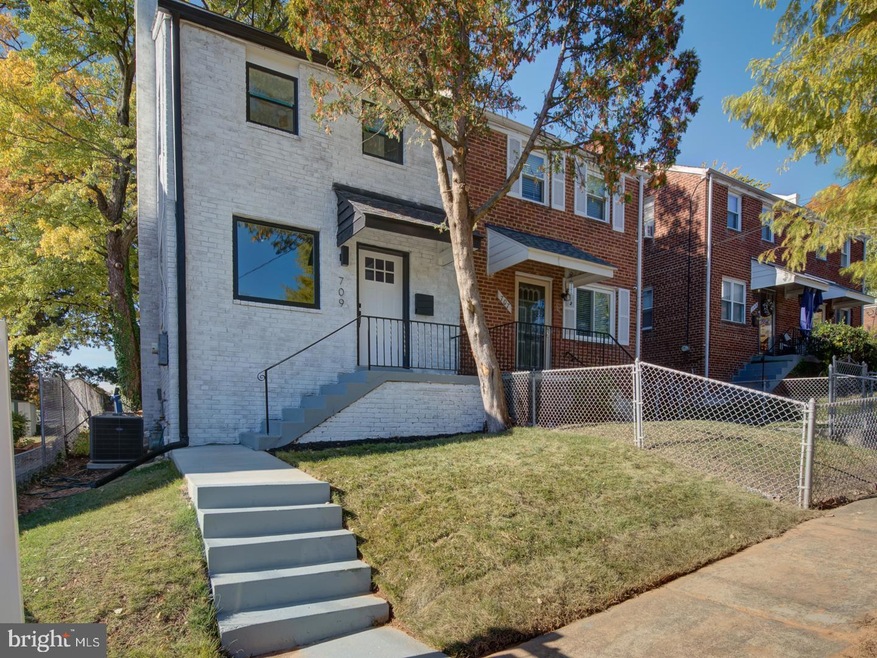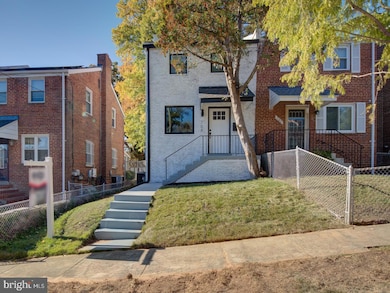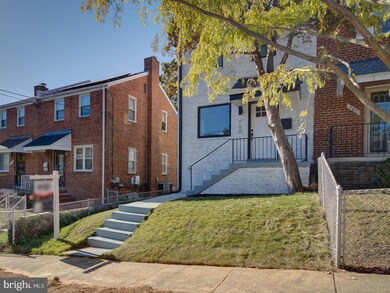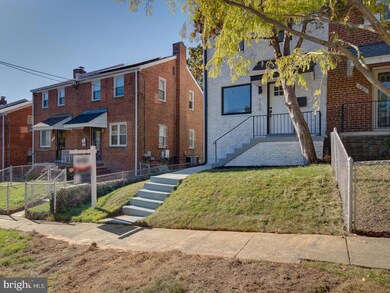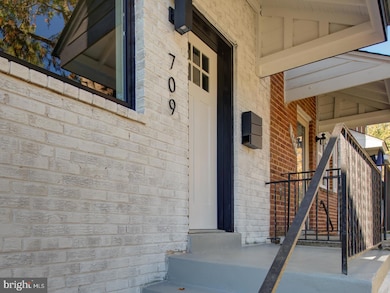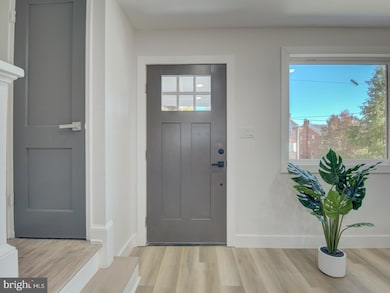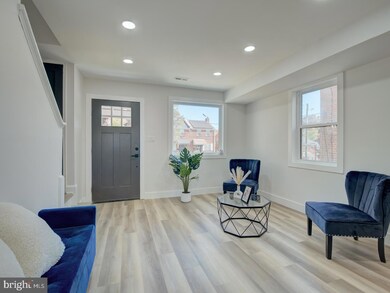
709 Chaplin St SE Washington, DC 20019
Benning Ridge NeighborhoodHighlights
- Colonial Architecture
- No HOA
- Central Heating
About This Home
As of January 2025Exquisite Semi-Detached Home - Welcome to your dream home! This stunning semi-detached property has undergone a top-to-bottom renovation, resulting in a residence that exudes modern elegance and style. From the fresh, contemporary paint to the luxurious high-end vinyl plank flooring, every detail has been carefully considered to provide the perfect blend of aesthetics and functionality.
No corner has been left untouched in this home's comprehensive renovation, ensuring that it's in pristine condition from top to bottom. Enjoy a large and inviting family room that connects to the open kitchen which will exceed your expectations. and dining room combo. Make your way upstairs and you'll find 2 large bedrooms with a freshly updated bathroom. The basement is a big room with high ceilings that can be used as a den, office, or play room.
The interior showcases a fresh and modern paint palette, creating a bright and welcoming ambiance throughout. High-end vinyl plank flooring graces every room, offering both sophistication and durability. The kitchen is a true masterpiece, featuring exquisite quartz countertops, an inviting island perfect for quick meals, and top-of-the-line stainless steel appliances.
The driveway provides ample space for vehicles, making it convenient for you and your guests. This home is a true masterpiece of design and functionality, offering the perfect backdrop for your modern lifestyle. With its impeccable renovation, high-end finishes, and thoughtful upgrades, it's ready to welcome you home. Don't miss the opportunity to make it yours – schedule a viewing today!
Townhouse Details
Home Type
- Townhome
Est. Annual Taxes
- $2,129
Year Built
- Built in 1953
Lot Details
- 1,760 Sq Ft Lot
Home Design
- Semi-Detached or Twin Home
- Colonial Architecture
- Brick Exterior Construction
- Brick Foundation
Interior Spaces
- Property has 3 Levels
- Finished Basement
Bedrooms and Bathrooms
Parking
- Driveway
- On-Street Parking
Utilities
- Central Heating
- Hot Water Baseboard Heater
- Electric Water Heater
Community Details
- No Home Owners Association
- Fort Dupont Park Subdivision
Listing and Financial Details
- Tax Lot 41
- Assessor Parcel Number 5378//0041
Map
Home Values in the Area
Average Home Value in this Area
Property History
| Date | Event | Price | Change | Sq Ft Price |
|---|---|---|---|---|
| 01/10/2025 01/10/25 | Sold | $428,000 | +3.1% | $343 / Sq Ft |
| 10/26/2024 10/26/24 | For Sale | $415,000 | +71.5% | $333 / Sq Ft |
| 07/23/2024 07/23/24 | Sold | $242,000 | -25.5% | $210 / Sq Ft |
| 07/08/2024 07/08/24 | Pending | -- | -- | -- |
| 07/08/2024 07/08/24 | Off Market | $325,000 | -- | -- |
| 07/07/2024 07/07/24 | For Sale | $325,000 | -- | $283 / Sq Ft |
Tax History
| Year | Tax Paid | Tax Assessment Tax Assessment Total Assessment is a certain percentage of the fair market value that is determined by local assessors to be the total taxable value of land and additions on the property. | Land | Improvement |
|---|---|---|---|---|
| 2024 | $2,179 | $256,320 | $126,330 | $129,990 |
| 2023 | $2,129 | $250,440 | $122,620 | $127,820 |
| 2022 | $1,975 | $232,360 | $121,490 | $110,870 |
| 2021 | $1,902 | $223,740 | $119,700 | $104,040 |
| 2020 | $1,841 | $216,570 | $117,800 | $98,770 |
| 2019 | $1,726 | $203,080 | $116,140 | $86,940 |
| 2018 | $1,556 | $183,090 | $0 | $0 |
| 2017 | $1,438 | $169,120 | $0 | $0 |
| 2016 | $1,290 | $151,760 | $0 | $0 |
| 2015 | $1,212 | $142,580 | $0 | $0 |
| 2014 | $1,158 | $136,180 | $0 | $0 |
Mortgage History
| Date | Status | Loan Amount | Loan Type |
|---|---|---|---|
| Open | $105,000 | No Value Available | |
| Open | $327,000 | New Conventional | |
| Previous Owner | $308,900 | Construction |
Deed History
| Date | Type | Sale Price | Title Company |
|---|---|---|---|
| Special Warranty Deed | $428,000 | Universal Title |
Similar Homes in Washington, DC
Source: Bright MLS
MLS Number: DCDC2165652
APN: 5378-0041
- 4347 F St SE
- 626 Burns St SE
- 4343 F St SE
- 458 Burns St SE
- 514 Ridge Rd SE Unit 111
- 510 Ridge Rd SE Unit 303
- 512 Ridge Rd SE Unit 207
- 512 Ridge Rd SE Unit 205
- 717 46th St SE
- 4020 E St SE
- 4457 Alabama Ave SE
- 415 Burbank St SE
- 404 Burbank St SE
- 4004 E St SE Unit 207
- 4000 E St SE Unit 102
- 1238 Chaplin St SE
- 4513 Texas Ave SE
- 4348 D St SE
- 1135 46th St SE
- 4027 D St SE
