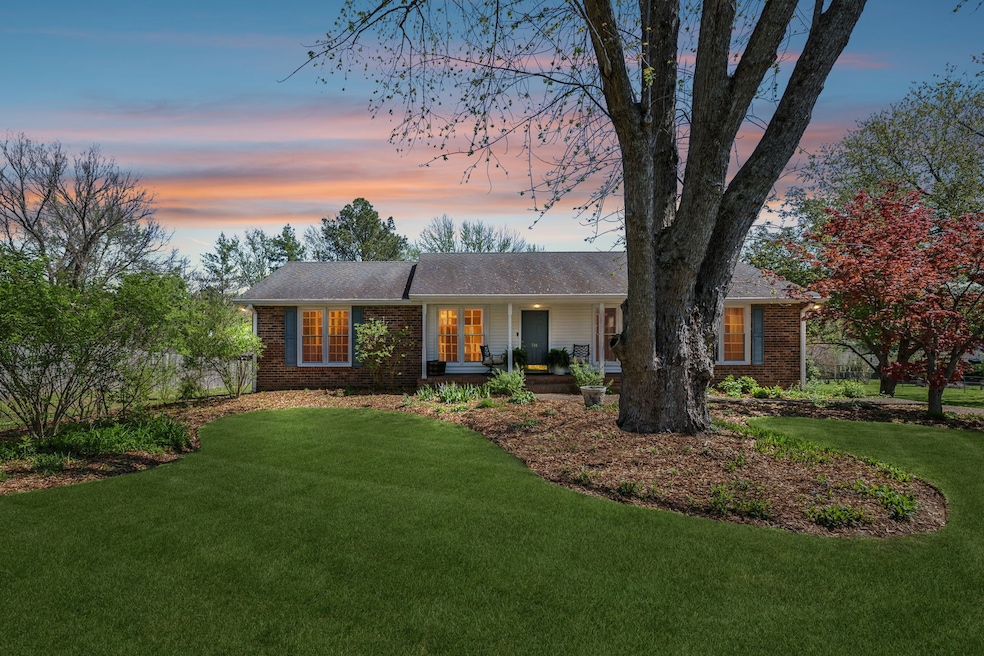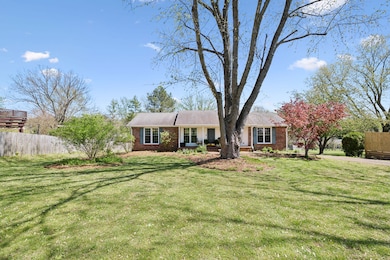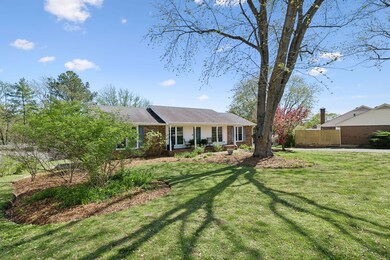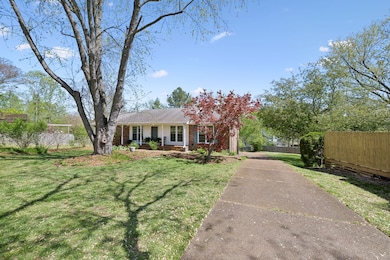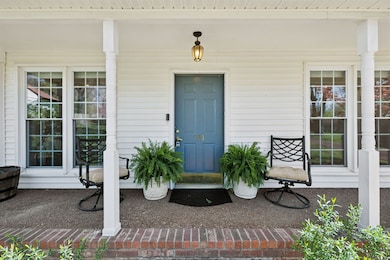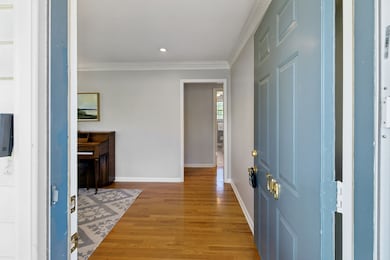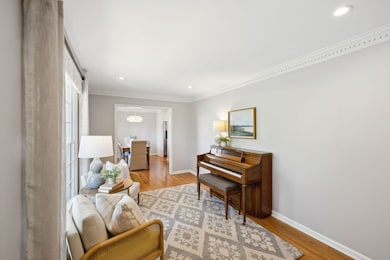
709 Countrywood Dr Franklin, TN 37064
McEwen NeighborhoodEstimated payment $4,043/month
Highlights
- 0.47 Acre Lot
- Separate Formal Living Room
- Porch
- Moore Elementary School Rated A
- No HOA
- 2 Car Attached Garage
About This Home
Charming Ranch Home on Nearly Half an Acre in the Heart of Franklin! Welcome to 709 Countrywood Dr – Beautifully Updated & Meticulously Maintained 4 Bed, 2.5 Bath Home with 2,345 Sq Ft of Living Space on a Spacious 0.47-Acre Lot in the Quiet Riverview Park Community (No HOA). Just Minutes From I-65, Franklin Bridge Golf Club, Cool Springs, Arrington Vineyards, Publix, Kroger, Restaurants, and Top-Rated Williamson County Schools. You Can Even Walk to the Golf Course. Enjoy the Covered Storybook Front Porch and a Long Driveway Leading to a Rear-Entry, Spacious 2-Car Garage. Features Hardwood Floors on Main Level and Fresh Paint. The Kitchen Includes Granite Countertops, Stainless Steel Energy Star Appliances (Additional Garage Fridge), and Opens to a Cozy Den with a Brick Wood-Burning Fireplace, plus a Separate Formal Dining Room with Chair Railing and Crown Molding. The Primary Suite Offers a Walk-In Glass Shower and Spacious Closet. Full Finished Basement for 4th Bedroom, Office, or Play, plus Additional Hobby Room. Outside, Enjoy a Brand-New Gabled Deck (2024) with Trex® Decking and Treated Cedar – Overlooking a Peaceful, Tree-Lined Yard With Mature Landscaping, a Spacious Patio, and Tons of Room to Relax, Garden, and Entertain. Rare Find Offering Comfort and Convenience in One of Franklin’s Most Desirable Areas. All Appliances Remain.
Home Details
Home Type
- Single Family
Est. Annual Taxes
- $3,058
Year Built
- Built in 1983
Lot Details
- 0.47 Acre Lot
- Lot Dimensions are 90x180
- Back Yard Fenced
- Sloped Lot
Parking
- 2 Car Attached Garage
- Driveway
- On-Street Parking
Home Design
- Brick Exterior Construction
- Shingle Roof
Interior Spaces
- Property has 2 Levels
- Ceiling Fan
- Wood Burning Fireplace
- Separate Formal Living Room
- Den with Fireplace
- Interior Storage Closet
- Finished Basement
Kitchen
- Microwave
- Dishwasher
- ENERGY STAR Qualified Appliances
- Disposal
Flooring
- Carpet
- Tile
Bedrooms and Bathrooms
- 4 Bedrooms | 3 Main Level Bedrooms
- Walk-In Closet
Laundry
- Dryer
- Washer
Home Security
- Indoor Smart Camera
- Fire and Smoke Detector
Outdoor Features
- Porch
Schools
- Moore Elementary School
- Freedom Middle School
- Centennial High School
Utilities
- Cooling Available
- Central Heating
Community Details
- No Home Owners Association
- Riverview Park Sec 2 Subdivision
Listing and Financial Details
- Assessor Parcel Number 094089G A 00600 00009089G
Map
Home Values in the Area
Average Home Value in this Area
Tax History
| Year | Tax Paid | Tax Assessment Tax Assessment Total Assessment is a certain percentage of the fair market value that is determined by local assessors to be the total taxable value of land and additions on the property. | Land | Improvement |
|---|---|---|---|---|
| 2024 | -- | $108,025 | $21,250 | $86,775 |
| 2023 | $2,837 | $104,275 | $21,250 | $83,025 |
| 2022 | $2,837 | $104,275 | $21,250 | $83,025 |
| 2021 | $2,837 | $104,275 | $21,250 | $83,025 |
| 2020 | $2,362 | $73,175 | $21,250 | $51,925 |
| 2019 | $2,362 | $73,175 | $21,250 | $51,925 |
| 2018 | $2,311 | $73,175 | $21,250 | $51,925 |
| 2017 | $2,274 | $73,175 | $21,250 | $51,925 |
| 2016 | $2,267 | $73,175 | $21,250 | $51,925 |
| 2015 | -- | $55,700 | $18,750 | $36,950 |
| 2014 | -- | $55,700 | $18,750 | $36,950 |
Property History
| Date | Event | Price | Change | Sq Ft Price |
|---|---|---|---|---|
| 04/17/2025 04/17/25 | Pending | -- | -- | -- |
| 04/15/2025 04/15/25 | For Sale | $679,900 | +151.9% | $290 / Sq Ft |
| 10/19/2016 10/19/16 | Off Market | $269,900 | -- | -- |
| 08/15/2016 08/15/16 | For Sale | $160,000 | -40.7% | $68 / Sq Ft |
| 05/15/2014 05/15/14 | Sold | $269,900 | -- | $115 / Sq Ft |
Deed History
| Date | Type | Sale Price | Title Company |
|---|---|---|---|
| Warranty Deed | $269,900 | Multiple | |
| Warranty Deed | $215,000 | None Available | |
| Warranty Deed | $220,000 | -- | |
| Interfamily Deed Transfer | $160,000 | Title Connection Inc |
Mortgage History
| Date | Status | Loan Amount | Loan Type |
|---|---|---|---|
| Open | $202,425 | New Conventional | |
| Previous Owner | $21,285 | Credit Line Revolving | |
| Previous Owner | $172,000 | New Conventional | |
| Previous Owner | $20,000 | Credit Line Revolving | |
| Previous Owner | $40,000 | Purchase Money Mortgage | |
| Previous Owner | $16,137 | Stand Alone Second | |
| Previous Owner | $158,692 | FHA |
Similar Homes in Franklin, TN
Source: Realtracs
MLS Number: 2816457
APN: 089G-A-006.00
- 711 Countrywood Dr
- 102 Kings Gate Ln
- 308 Valleyview Dr
- 2016 Roderick Cir
- 1012 Wooden Gate Dr
- 2100 Roderick Place W
- 1405 Governors Ridge Ct
- 412 Valleyview Dr
- 411 Valleyview Dr
- 429 Valleyview Dr
- 1028 Meandering Way
- 249 Moray Ct
- 232 Moray Ct
- 214 Moray Ct
- 1621 Wellington Green
- 207 Moray Ct
- 2013 Mcavoy Dr
- 1018 Lawn View Ct
- 1409 Southampton Ct
- 402 Chatsworth Ct
