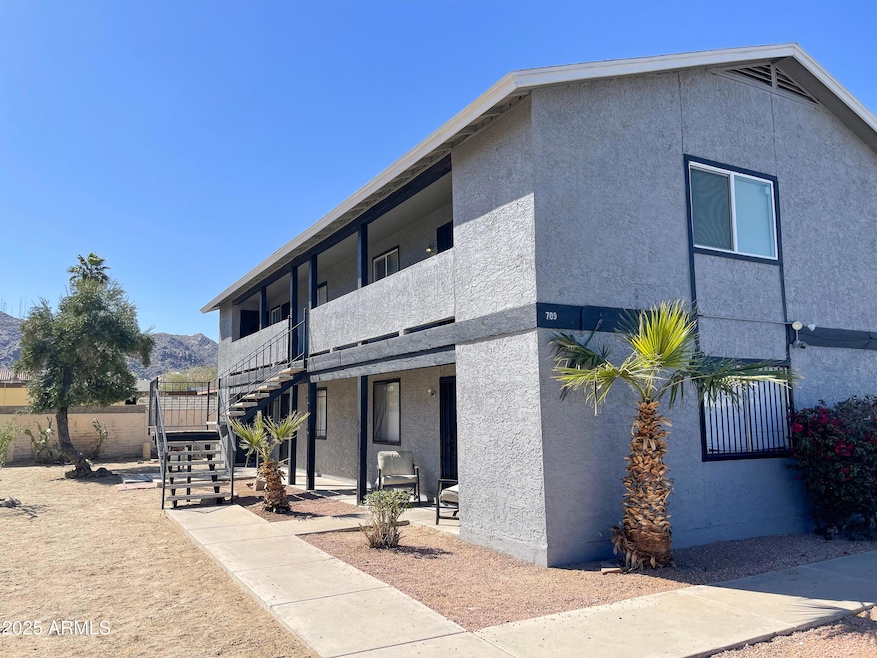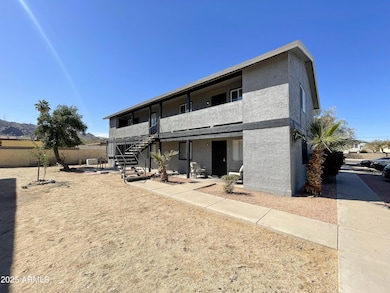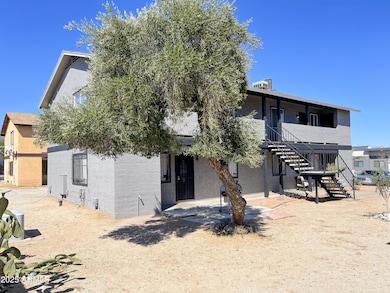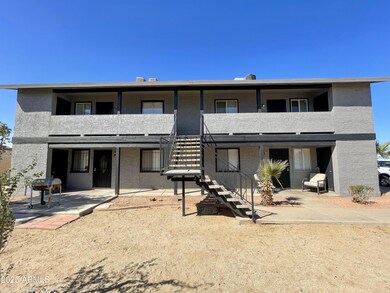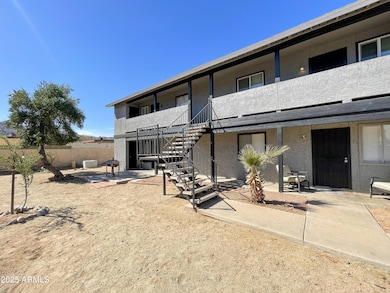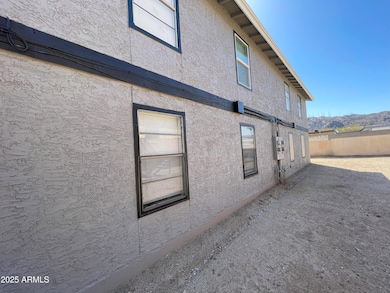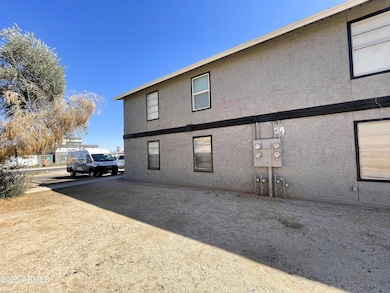709 E Hazel Dr Phoenix, AZ 85042
South Mountain NeighborhoodEstimated payment $4,018/month
Highlights
- Cooling Available
- Ceramic Tile Flooring
- Heat Pump System
- Phoenix Coding Academy Rated A
About This Home
The property is of wood-frame construction which was built in 1985 and features (4) 2-bedroom / 1-bathroom units that are approximately 822 square feet each. Additionally, all units feature in-suite washer / dryer hookups, tile floors throughout, white kitchen appliance package, front patios, and more. Positioned just minutes from South Mountain Park, the Baseline Corridor, and Downtown Phoenix, this location offers a balance of outdoor recreation, shopping, and urban convenience that tenants are sure to appreciate. The offering presents a prime investment opportunity for those seeking stable cash flow and long-term appreciation.
Property Details
Home Type
- Multi-Family
Est. Annual Taxes
- $1,672
Year Built
- Built in 1985
Home Design
- Wood Frame Construction
- Composition Roof
- Stucco
Parking
- 6 Open Parking Spaces
- 6 Parking Spaces
Utilities
- Cooling Available
- Heat Pump System
- Individual Controls for Heating
Additional Features
- Ceramic Tile Flooring
- Additional Parcels
Listing and Financial Details
- Tax Lot 2
- Assessor Parcel Number 300-76-061
Community Details
Overview
- 4 Units
- Building Dimensions are 64ft x 135ft
- Jayma Park Estates Subdivision
Building Details
- Operating Expense $1,672
- Gross Income $60,386
- Net Operating Income $44,100
Map
Home Values in the Area
Average Home Value in this Area
Tax History
| Year | Tax Paid | Tax Assessment Tax Assessment Total Assessment is a certain percentage of the fair market value that is determined by local assessors to be the total taxable value of land and additions on the property. | Land | Improvement |
|---|---|---|---|---|
| 2025 | $1,672 | $11,382 | -- | -- |
| 2024 | $1,624 | $10,840 | -- | -- |
| 2023 | $1,624 | $43,260 | $8,650 | $34,610 |
| 2022 | $1,592 | $27,760 | $5,550 | $22,210 |
| 2021 | $1,624 | $25,030 | $5,000 | $20,030 |
| 2020 | $1,604 | $20,570 | $4,110 | $16,460 |
| 2019 | $1,552 | $19,500 | $3,900 | $15,600 |
| 2018 | $1,510 | $15,980 | $3,190 | $12,790 |
| 2017 | $1,440 | $11,770 | $2,350 | $9,420 |
| 2016 | $1,369 | $12,210 | $2,440 | $9,770 |
| 2015 | $1,289 | $9,510 | $1,900 | $7,610 |
Property History
| Date | Event | Price | Change | Sq Ft Price |
|---|---|---|---|---|
| 03/17/2025 03/17/25 | For Sale | $695,000 | +164.9% | -- |
| 07/31/2017 07/31/17 | Sold | $262,350 | -4.6% | $80 / Sq Ft |
| 07/11/2017 07/11/17 | Pending | -- | -- | -- |
| 06/07/2017 06/07/17 | For Sale | $275,000 | -- | $84 / Sq Ft |
Deed History
| Date | Type | Sale Price | Title Company |
|---|---|---|---|
| Interfamily Deed Transfer | -- | Amrock Inc | |
| Warranty Deed | $262,350 | Chicago Title Agency Inc | |
| Special Warranty Deed | -- | Chicago Title Agency Inc | |
| Quit Claim Deed | -- | None Available | |
| Interfamily Deed Transfer | -- | Grand Canyon Title Agency | |
| Warranty Deed | $130,000 | Grand Canyon Title Agency | |
| Quit Claim Deed | -- | None Available | |
| Cash Sale Deed | $70,000 | Stewart Title & Trust Of Pho | |
| Trustee Deed | $311,890 | First American Title | |
| Interfamily Deed Transfer | -- | Old Republic Title Agency | |
| Warranty Deed | $131,000 | Old Republic Title Agency | |
| Interfamily Deed Transfer | -- | -- |
Mortgage History
| Date | Status | Loan Amount | Loan Type |
|---|---|---|---|
| Open | $206,000 | New Conventional | |
| Closed | $222,997 | Purchase Money Mortgage | |
| Previous Owner | $97,500 | New Conventional | |
| Previous Owner | $280,000 | Stand Alone Refi Refinance Of Original Loan | |
| Previous Owner | $143,500 | Unknown | |
| Previous Owner | $41,000 | Stand Alone Second |
Source: Arizona Regional Multiple Listing Service (ARMLS)
MLS Number: 6836703
APN: 300-76-061
- 801 E Siesta Dr
- 816 E Hazel Dr
- 827 E Hazel Dr
- 409 E Beth Dr
- 315 E Milada Dr
- 917 E La Mirada Dr
- 727 E Monte Way
- 942 E Paseo Way
- 914 E Pedro Rd
- 948 E La Mirada Dr
- 219 E Beth Dr
- 217 E Gwen St
- 421 E Desert Dr
- 830 E Buist Ave
- 219 E Valley View Dr
- 1102 E Beth Dr
- 921 E Desert Dr
- 925 E Piedmont Rd
- 109 E Milada Dr
- 8608 S 9th Place
