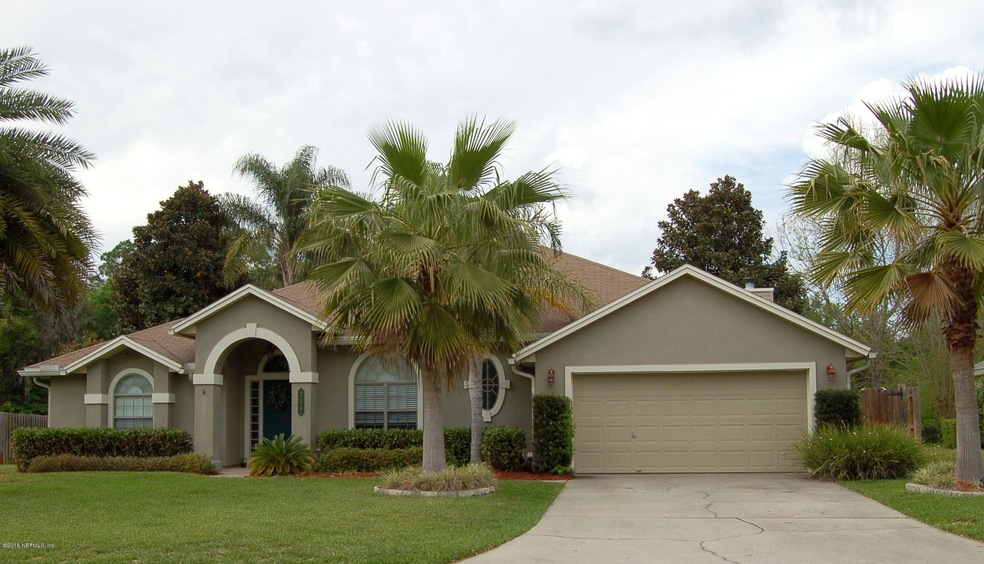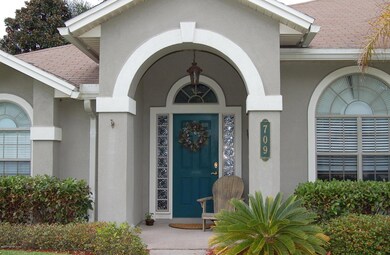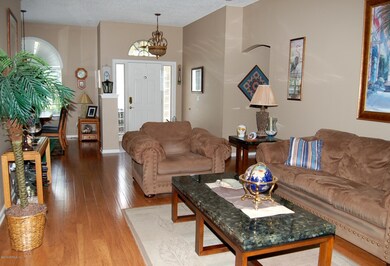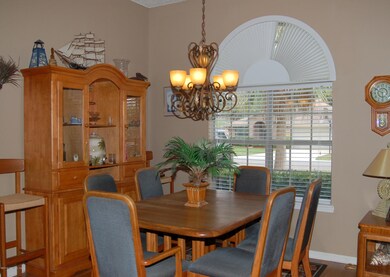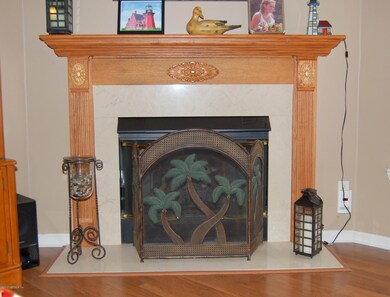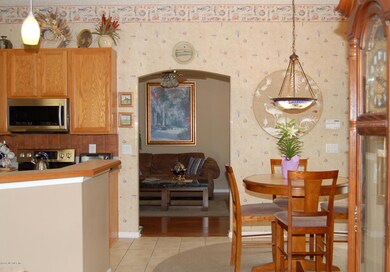
709 Grand Parke Dr Saint Johns, FL 32259
Highlights
- Golf Course Community
- Fitness Center
- Waterfront
- Julington Creek Elementary School Rated A
- Screened Pool
- Clubhouse
About This Home
As of April 2025Location, Location!!! This well maintained JCP pool home has a view that will knock your socks off. The screened, heated, salt water pool with spa has a spectacular pond to preserve view and is so private. The salt system was replaced in 2014 and the acrylic pool decking was just done this week. The home features a newer AC, brand new stainless appliances, gas log fireplace with remote and a custom mantle. Almost all of the flooring has been replaced in the last few months with brand new tile in both bathrooms, laminate in the formal areas and family room and new carpet in the master bedroom. The professionally landscaped yard has numerous palm trees that give a wonderful tropical feel. This home will not last long!!!
Home Details
Home Type
- Single Family
Est. Annual Taxes
- $3,605
Year Built
- Built in 2001
Lot Details
- Waterfront
- Front and Back Yard Sprinklers
- Wooded Lot
- Zoning described as PUD
HOA Fees
- $32 Monthly HOA Fees
Parking
- 2 Car Garage
Home Design
- Traditional Architecture
- Wood Frame Construction
- Shingle Roof
- Vinyl Siding
- Stucco
Interior Spaces
- 2,079 Sq Ft Home
- 1-Story Property
- Vaulted Ceiling
- Gas Fireplace
- Entrance Foyer
- Screened Porch
- Washer and Electric Dryer Hookup
Kitchen
- Breakfast Area or Nook
- Breakfast Bar
- Electric Range
- Microwave
- Dishwasher
- Disposal
Flooring
- Laminate
- Tile
Bedrooms and Bathrooms
- 4 Bedrooms
- Split Bedroom Floorplan
- Walk-In Closet
- 2 Full Bathrooms
- Low Flow Plumbing Fixtures
- Bathtub With Separate Shower Stall
Home Security
- Security System Owned
- Fire and Smoke Detector
Pool
- Screened Pool
- Spa
- Heated Pool
Outdoor Features
- Patio
Schools
- Julington Creek Elementary School
- Creekside High School
Utilities
- Central Heating and Cooling System
- Electric Water Heater
Listing and Financial Details
- Assessor Parcel Number 2492060360
Community Details
Overview
- May Management Association
- The Parkes Subdivision
Amenities
- Clubhouse
Recreation
- Golf Course Community
- Tennis Courts
- Community Basketball Court
- Community Playground
- Fitness Center
- Children's Pool
Map
Home Values in the Area
Average Home Value in this Area
Property History
| Date | Event | Price | Change | Sq Ft Price |
|---|---|---|---|---|
| 04/25/2025 04/25/25 | Sold | $500,000 | -2.9% | $241 / Sq Ft |
| 03/07/2025 03/07/25 | For Sale | $515,000 | +89.0% | $248 / Sq Ft |
| 12/17/2023 12/17/23 | Off Market | $272,500 | -- | -- |
| 05/26/2015 05/26/15 | Sold | $272,500 | 0.0% | $131 / Sq Ft |
| 04/21/2015 04/21/15 | Pending | -- | -- | -- |
| 04/03/2015 04/03/15 | For Sale | $272,500 | -- | $131 / Sq Ft |
Tax History
| Year | Tax Paid | Tax Assessment Tax Assessment Total Assessment is a certain percentage of the fair market value that is determined by local assessors to be the total taxable value of land and additions on the property. | Land | Improvement |
|---|---|---|---|---|
| 2024 | $3,605 | $226,455 | -- | -- |
| 2023 | $3,605 | $219,859 | $0 | $0 |
| 2022 | $3,526 | $213,455 | $0 | $0 |
| 2021 | $3,298 | $207,238 | $0 | $0 |
| 2020 | $3,240 | $204,377 | $0 | $0 |
| 2019 | $3,280 | $199,782 | $0 | $0 |
| 2018 | $3,207 | $196,057 | $0 | $0 |
| 2017 | $3,167 | $192,024 | $0 | $0 |
| 2016 | $3,145 | $193,716 | $0 | $0 |
| 2015 | $3,184 | $211,073 | $0 | $0 |
| 2014 | $3,191 | $190,326 | $0 | $0 |
Mortgage History
| Date | Status | Loan Amount | Loan Type |
|---|---|---|---|
| Previous Owner | $235,000 | New Conventional | |
| Previous Owner | $245,250 | New Conventional | |
| Previous Owner | $151,880 | New Conventional | |
| Previous Owner | $76,000 | Credit Line Revolving | |
| Previous Owner | $172,000 | Unknown | |
| Previous Owner | $131,200 | No Value Available |
Deed History
| Date | Type | Sale Price | Title Company |
|---|---|---|---|
| Warranty Deed | -- | None Listed On Document | |
| Interfamily Deed Transfer | -- | Gibraltar Title Sevices Llc | |
| Warranty Deed | $272,500 | First Intl Title Inc | |
| Corporate Deed | $164,000 | 1St American |
About the Listing Agent

When you choose The Dana Hancock Team to handle your real estate needs, you get personal service, expert advice and real hometown warmth. We know this city and surrounding areas inside and out, we know real estate upside down and sideways and we will always keep you going in the right direction. We listen to your needs, we honor your opinion and we always respect your budget. That means when you deal with The Dana Hancock Team, you are dealing with a down-to-earth group of seasoned
Dana's Other Listings
Source: realMLS (Northeast Florida Multiple Listing Service)
MLS Number: 765492
APN: 249206-0360
- 700 Grand Parke Dr
- 1144 Durbin Parke Dr
- 565 Grand Parke Dr
- 541 Grand Parke Dr
- 448 Crescent Pond Dr
- 440 Crescent Pond Dr
- 1036 Durbin Parke Dr
- 12 State Road 13 Rd N
- 236 Springwood Ln
- 200 Springwood Ln
- 2111 Bishop Estates Rd
- 153 Bartram Parke Dr
- 217 Clover Ct
- 12818 Micanopy Ln
- 1383 Wentworth Ave
- 1476 Fruit Cove Rd N
- 1029 Larkspur Loop
- 12743 Camellia Bay Dr E
- 12724 Danbrook St
- 12718 Danbrook St
