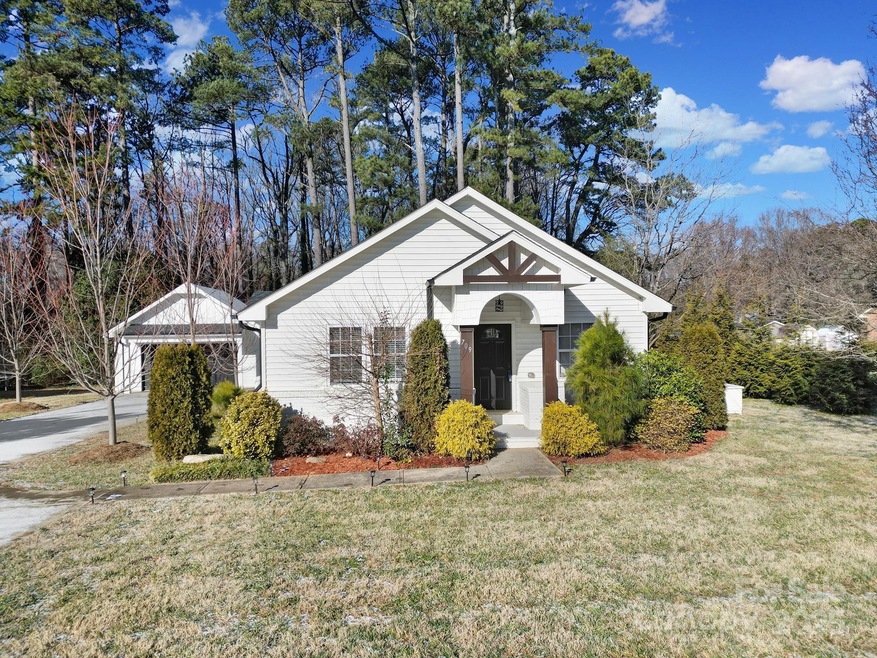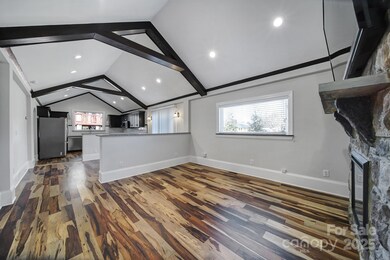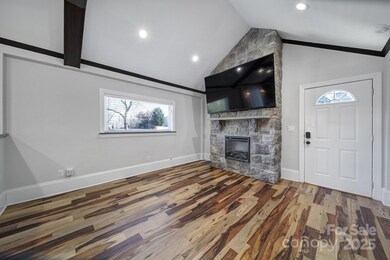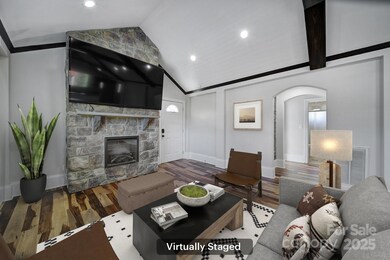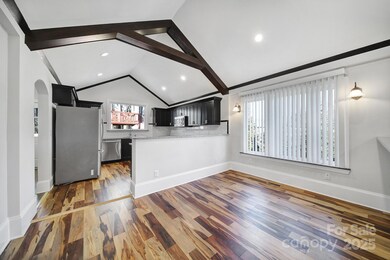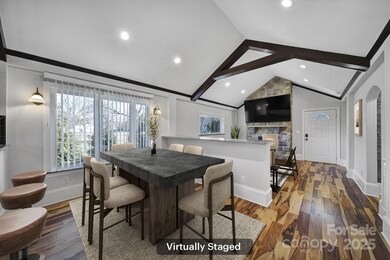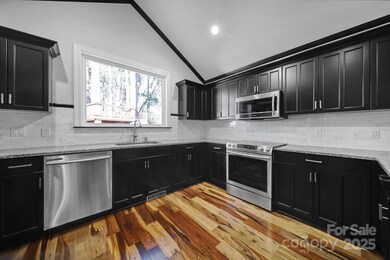
709 Grass Dr Charlotte, NC 28216
Firestone-Garden Park NeighborhoodHighlights
- Open Floorplan
- Ranch Style House
- 2 Car Detached Garage
- Deck
- Wood Flooring
- Laundry Room
About This Home
As of February 2025Charming, open floor plan ranch on a spacious lot in a convenient Charlotte location. Vaulted ceilings with wood beams create an inviting atmosphere, while the stone fireplace adds warmth to the living area. Neutral paint tones, arched doorways and wide plank hardwood floors provide a stylish look throughout. Beautifully updated kitchen equipped with stainless steel appliances, tile backsplash, granite countertops and kitchen window that lets in plenty of natural light. Versatile flex space, could be a third bedroom, no window, or office, perfect for those working from home. Laundry room and included refrigerator and TV offer added convenience. Outside, a craftsman-style two-car garage with long driveway provides ample parking, while the deck and wooded backyard are perfect for relaxing or entertaining. Additional storage is available in the shed. Ideally located near I-77, I-85, I-485, White Water Center, Charlotte Douglas Airport and Uptown.
Last Agent to Sell the Property
Pete Dorninger
Redfin Corporation Brokerage Email: peter.dorninger@redfin.com License #284642

Home Details
Home Type
- Single Family
Est. Annual Taxes
- $2,330
Year Built
- Built in 1950
Lot Details
- Lot Dimensions are 87x186x120x182
- Level Lot
- Irrigation
- Property is zoned N1-B
Parking
- 2 Car Detached Garage
- Front Facing Garage
- Garage Door Opener
- Driveway
Home Design
- Ranch Style House
- Brick Exterior Construction
- Vinyl Siding
Interior Spaces
- 1,206 Sq Ft Home
- Open Floorplan
- Ceiling Fan
- Family Room with Fireplace
- Crawl Space
Kitchen
- Self-Cleaning Oven
- Electric Range
- Microwave
- Plumbed For Ice Maker
- Dishwasher
Flooring
- Wood
- Tile
Bedrooms and Bathrooms
- 3 Main Level Bedrooms
- 1 Full Bathroom
Laundry
- Laundry Room
- Electric Dryer Hookup
Outdoor Features
- Deck
- Shed
Schools
- Oakdale Elementary School
- Ranson Middle School
- West Charlotte High School
Utilities
- Forced Air Heating and Cooling System
- Heat Pump System
- Cable TV Available
Listing and Financial Details
- Assessor Parcel Number 039-191-31
Map
Home Values in the Area
Average Home Value in this Area
Property History
| Date | Event | Price | Change | Sq Ft Price |
|---|---|---|---|---|
| 02/20/2025 02/20/25 | Sold | $307,000 | +2.3% | $255 / Sq Ft |
| 01/24/2025 01/24/25 | For Sale | $300,000 | +39.5% | $249 / Sq Ft |
| 06/19/2020 06/19/20 | Sold | $215,000 | -5.5% | $177 / Sq Ft |
| 05/17/2020 05/17/20 | Pending | -- | -- | -- |
| 05/14/2020 05/14/20 | Price Changed | $227,500 | 0.0% | $187 / Sq Ft |
| 05/14/2020 05/14/20 | For Sale | $227,500 | +2.2% | $187 / Sq Ft |
| 05/01/2020 05/01/20 | Pending | -- | -- | -- |
| 04/28/2020 04/28/20 | For Sale | $222,500 | +133.0% | $183 / Sq Ft |
| 06/19/2017 06/19/17 | Sold | $95,500 | +7.3% | $108 / Sq Ft |
| 05/02/2017 05/02/17 | Pending | -- | -- | -- |
| 04/28/2017 04/28/17 | For Sale | $89,000 | -- | $101 / Sq Ft |
Tax History
| Year | Tax Paid | Tax Assessment Tax Assessment Total Assessment is a certain percentage of the fair market value that is determined by local assessors to be the total taxable value of land and additions on the property. | Land | Improvement |
|---|---|---|---|---|
| 2023 | $2,330 | $287,400 | $56,400 | $231,000 |
| 2022 | $1,125 | $103,600 | $41,300 | $62,300 |
| 2021 | $1,114 | $103,600 | $41,300 | $62,300 |
| 2020 | $1,107 | $103,600 | $41,300 | $62,300 |
| 2019 | $1,091 | $103,600 | $41,300 | $62,300 |
| 2018 | $1,156 | $82,500 | $18,700 | $63,800 |
| 2017 | $1,131 | $82,500 | $18,700 | $63,800 |
| 2016 | $1,121 | $82,500 | $18,700 | $63,800 |
| 2015 | $1,110 | $82,500 | $18,700 | $63,800 |
| 2014 | $1,122 | $82,500 | $18,700 | $63,800 |
Mortgage History
| Date | Status | Loan Amount | Loan Type |
|---|---|---|---|
| Open | $257,000 | New Conventional | |
| Closed | $257,000 | New Conventional | |
| Previous Owner | $193,500 | New Conventional | |
| Previous Owner | $93,769 | FHA | |
| Previous Owner | $97,000 | Fannie Mae Freddie Mac | |
| Previous Owner | $76,000 | Unknown | |
| Previous Owner | $14,250 | Credit Line Revolving | |
| Previous Owner | $78,375 | No Value Available |
Deed History
| Date | Type | Sale Price | Title Company |
|---|---|---|---|
| Warranty Deed | $307,000 | Barristers Title | |
| Warranty Deed | $307,000 | Barristers Title | |
| Warranty Deed | $215,000 | None Available | |
| Warranty Deed | $95,500 | None Available | |
| Special Warranty Deed | -- | None Available | |
| Trustee Deed | $111,334 | None Available | |
| Warranty Deed | $97,000 | None Available | |
| Interfamily Deed Transfer | -- | -- | |
| Interfamily Deed Transfer | -- | -- | |
| Interfamily Deed Transfer | -- | -- | |
| Warranty Deed | $82,500 | First American Title Co |
Similar Homes in Charlotte, NC
Source: Canopy MLS (Canopy Realtor® Association)
MLS Number: 4214565
APN: 039-191-31
- 604 Touch Me Not Ln
- 5414 Barley Ln
- 1638 Hudson Graham Ln
- 800 Peachtree Rd
- 1121 Swearngan Ridge Ct
- 1325 Crandon Dr
- 346 Cornielle Ln
- 5414 Peachwood Dr
- 1107 Stonehenge Ln
- 709 Ferrell Ave
- 719 Mountain Quail Dr Unit 34
- 6025 Jasmine Branch Rd
- 806 Dale Ave
- 5927 Patricia Ryan Dr
- 1314 Milan Rd
- 1031 Dale Ave
- 1406 Milan Rd
- 6124 Old Plank Rd
- 158 Margaret Turner Rd
- 615 Milan Rd E
