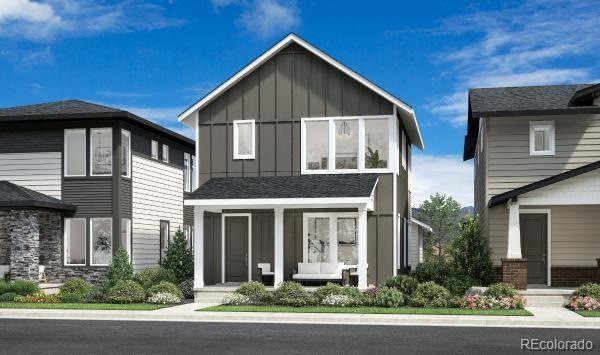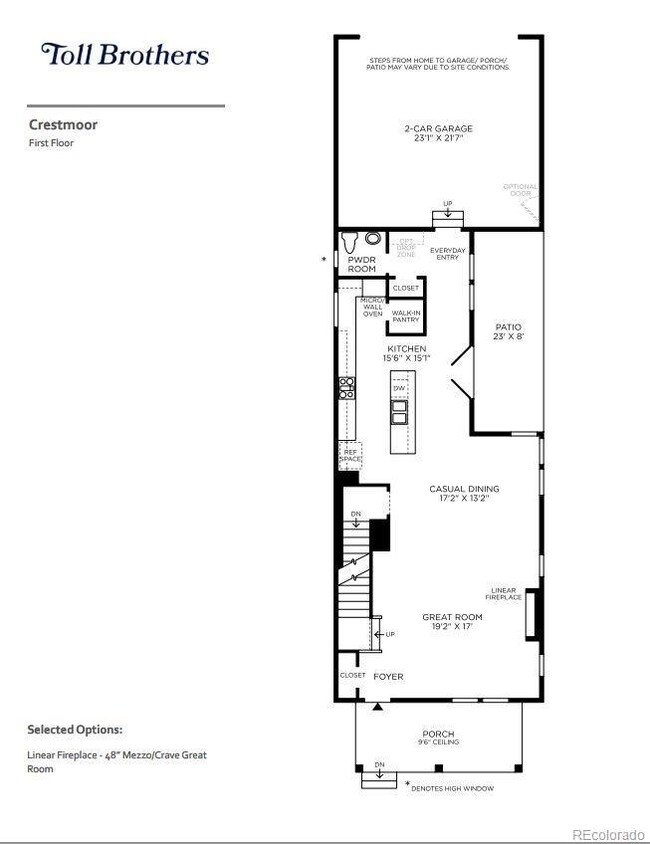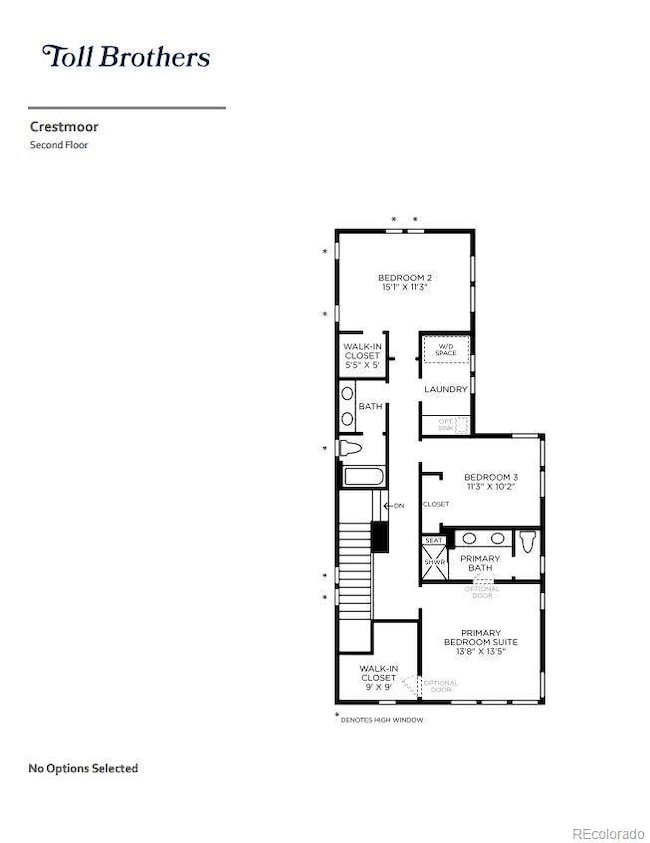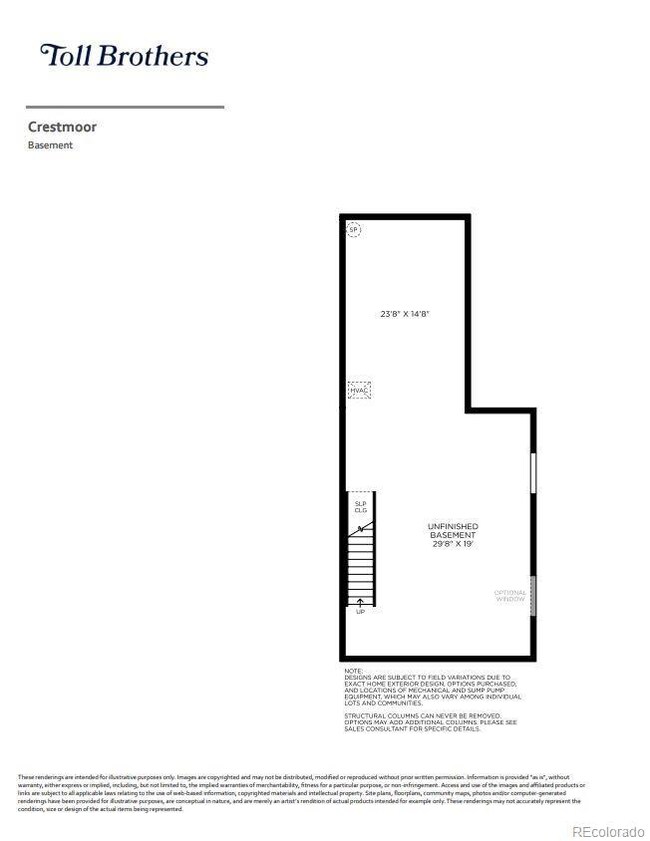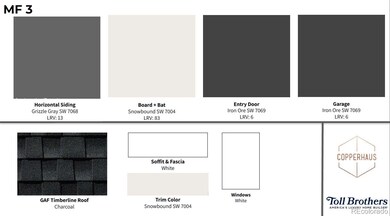
Highlights
- New Construction
- Primary Bedroom Suite
- High Ceiling
- Red Hawk Elementary School Rated A-
- Contemporary Architecture
- Great Room with Fireplace
About This Home
As of January 2025The Crestmoor plan is an expertly designed, open-concept floor plan, that blends elegance with comfort.
A welcoming entry flows seamlessly into a spacious great room with a stylish modern gas fireplace and views to the front porch and greenbelt. An open, airy casual dining space flows through to a spacious kitchen featuring an expanded center island with breakfast bar with plenty of counter and cabinet space, and a desirable walk-in pantry. The kitchen looks out to a quaint and private patio, accessed by full-pane double patio doors to flow seamlessly to the outdoors. The patio is equipped with a gas line for use with your BBQ or fireplace for a charming outdoor sanctuary. Finishing the main level is a private powder bath, everyday entry, and a two-car garage. The entire first floor enjoys lofty 10' ceilings and plentiful windows to infuse the space with great natural light.
Secluded on the second floor, the primary bedroom suite is enhanced by a large walk-in closet and primary bath complete with a dual-sink vanity, shower with seat, and a private water closet. Secondary bedrooms feature generous closets and share a hall bath with a separate vanity area. Convenient upstairs laundry room has space for side by side appliances and includes base cabinets with a useful laundry sink.
Downstairs you'll enjoy an additional 1,020 sf. of unfinished basement space that provides an abundance of storage. The basement features 9' walls, two large egress windows, and rough-in plumbing, allowing for a very comfortable future living space that you can design and finish to your liking.
Additional features include open rail at the second floor, a tankless water heater, active radon mitigation system, front and back fencing and low-maintenance landscaping.
Don't miss this opportunity to join Erie's most exciting new neighborhood in the heart of Erie, within walking distance to Erie's Community Center, shopping, dining, and more!
Last Agent to Sell the Property
Coldwell Banker Realty 56 Brokerage Email: agentsuccessdenver@compass.com,303-536-1786 License #40047854

Last Buyer's Agent
Other MLS Non-REcolorado
NON MLS PARTICIPANT
Home Details
Home Type
- Single Family
Est. Annual Taxes
- $10,104
Year Built
- Built in 2024 | New Construction
Lot Details
- 3,500 Sq Ft Lot
- Property fronts an easement
- East Facing Home
- Property is Fully Fenced
HOA Fees
- $138 Monthly HOA Fees
Parking
- 2 Car Attached Garage
Home Design
- Contemporary Architecture
- Slab Foundation
- Frame Construction
- Composition Roof
- Cement Siding
- Stone Siding
- Concrete Block And Stucco Construction
Interior Spaces
- Primary Bedroom Suite
- 2,164 Sq Ft Home
- 2-Story Property
- High Ceiling
- Gas Fireplace
- Double Pane Windows
- Entrance Foyer
- Great Room with Fireplace
- Dining Room
- Vinyl Flooring
- Laundry Room
Kitchen
- Oven
- Range
- Microwave
- Dishwasher
- Kitchen Island
- Granite Countertops
- Disposal
Unfinished Basement
- Sump Pump
- Stubbed For A Bathroom
Outdoor Features
- Covered patio or porch
- Rain Gutters
Schools
- Red Hawk Elementary School
- Erie Middle School
- Erie High School
Utilities
- Mini Split Air Conditioners
- Humidifier
- Forced Air Heating System
- 110 Volts
- Tankless Water Heater
- Phone Available
- Cable TV Available
Community Details
- Association fees include recycling, trash
- Erie Four Corners Community Association
- Built by Toll Brothers
- Erie Town Center Subdivision, Crestmoor Modern Farmhouse Floorplan
- Greenbelt
Map
Home Values in the Area
Average Home Value in this Area
Property History
| Date | Event | Price | Change | Sq Ft Price |
|---|---|---|---|---|
| 01/21/2025 01/21/25 | Sold | $810,000 | -7.4% | $374 / Sq Ft |
| 09/23/2024 09/23/24 | Pending | -- | -- | -- |
| 09/11/2024 09/11/24 | For Sale | $875,000 | -- | $404 / Sq Ft |
Tax History
| Year | Tax Paid | Tax Assessment Tax Assessment Total Assessment is a certain percentage of the fair market value that is determined by local assessors to be the total taxable value of land and additions on the property. | Land | Improvement |
|---|---|---|---|---|
| 2024 | $1,162 | $8,342 | $8,342 | -- |
| 2023 | $1,162 | $8,342 | $8,342 | -- |
| 2022 | -- | -- | -- | -- |
Deed History
| Date | Type | Sale Price | Title Company |
|---|---|---|---|
| Special Warranty Deed | $810,000 | Htc (Heritage Title) |
Similar Homes in Erie, CO
Source: REcolorado®
MLS Number: 6338932
APN: 1465240-37-052
