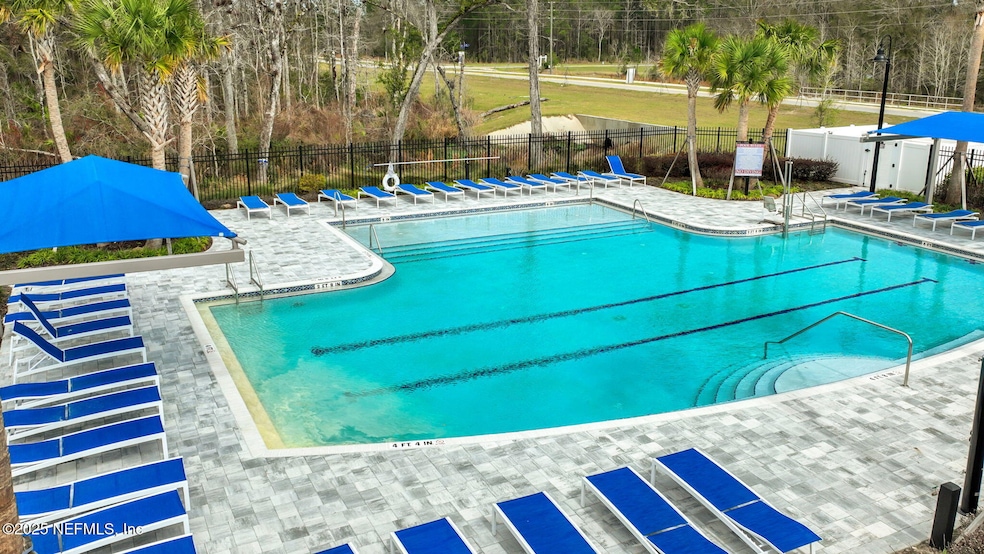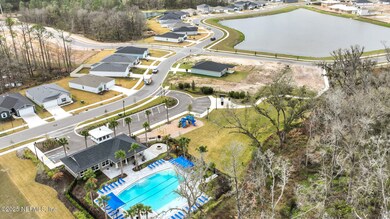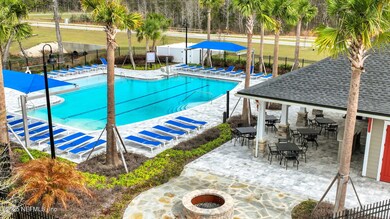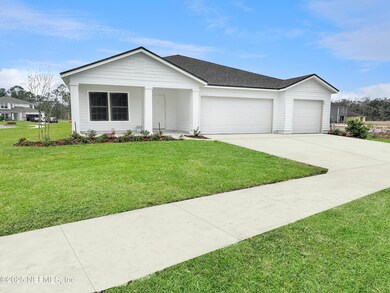
709 Hiddenwood Way Orange Park, FL 32065
Estimated payment $2,722/month
Highlights
- Fitness Center
- Open Floorplan
- Great Room
- Under Construction
- Clubhouse
- 3 Car Attached Garage
About This Home
The Berkshire Floor Plan is an elegant and expansive home offering 3 bedrooms and 3 bathrooms across 2,714 square feet. It includes a 3-car garage, providing abundant space for vehicles and storage. The design highlights an open living area that seamlessly integrates the kitchen, dining, and family rooms, making it perfect for entertaining and daily living. The owner's suite is a luxurious retreat with double walk-in closets, ensuring ample storage. Additionally, the home features a versatile bonus room and a covered patio, ideal for outdoor enjoyment and relaxation.
Home Details
Home Type
- Single Family
Est. Annual Taxes
- $419
Year Built
- Built in 2025 | Under Construction
Lot Details
- 0.27 Acre Lot
- East Facing Home
- Irregular Lot
- Cleared Lot
HOA Fees
- $68 Monthly HOA Fees
Parking
- 3 Car Attached Garage
- Garage Door Opener
Home Design
- Wood Frame Construction
- Shingle Roof
Interior Spaces
- 2,714 Sq Ft Home
- 1-Story Property
- Open Floorplan
- Great Room
- Living Room
- Dining Room
- Fire and Smoke Detector
- Laundry on lower level
Kitchen
- Electric Range
- Microwave
- Kitchen Island
- Disposal
Flooring
- Carpet
- Tile
Bedrooms and Bathrooms
- 3 Bedrooms
- Split Bedroom Floorplan
- Walk-In Closet
- 3 Full Bathrooms
Schools
- Oakleaf Village Elementary School
- Oakleaf Jr High Middle School
- Oakleaf High School
Utilities
- Cooling Available
- Central Heating
- Heat Pump System
Listing and Financial Details
- Assessor Parcel Number 09042500787800402
Community Details
Overview
- Wilford Oaks Subdivision
Amenities
- Clubhouse
Recreation
- Community Playground
- Fitness Center
- Dog Park
Map
Home Values in the Area
Average Home Value in this Area
Property History
| Date | Event | Price | Change | Sq Ft Price |
|---|---|---|---|---|
| 04/05/2025 04/05/25 | Pending | -- | -- | -- |
| 03/07/2025 03/07/25 | Price Changed | $470,110 | +0.2% | $173 / Sq Ft |
| 02/27/2025 02/27/25 | For Sale | $469,110 | -- | $173 / Sq Ft |
Similar Homes in the area
Source: realMLS (Northeast Florida Multiple Listing Service)
MLS Number: 2072605
- 2639 Firethorn Ave
- 2639 Firethorn Ave
- 2639 Firethorn Ave
- 2639 Firethorn Ave
- 2639 Firethorn Ave
- 2639 Firethorn Ave
- 2639 Firethorn Ave
- 2639 Firethorn Ave
- 2639 Firethorn Ave
- 2639 Firethorn Ave
- 2639 Firethorn Ave
- 2639 Firethorn Ave
- 2639 Firethorn Ave
- 2639 Firethorn Ave
- 2639 Firethorn Ave
- 2639 Firethorn Ave
- 2639 Firethorn Ave
- 2639 Firethorn Ave
- 2639 Firethorn Ave
- 2639 Firethorn Ave



