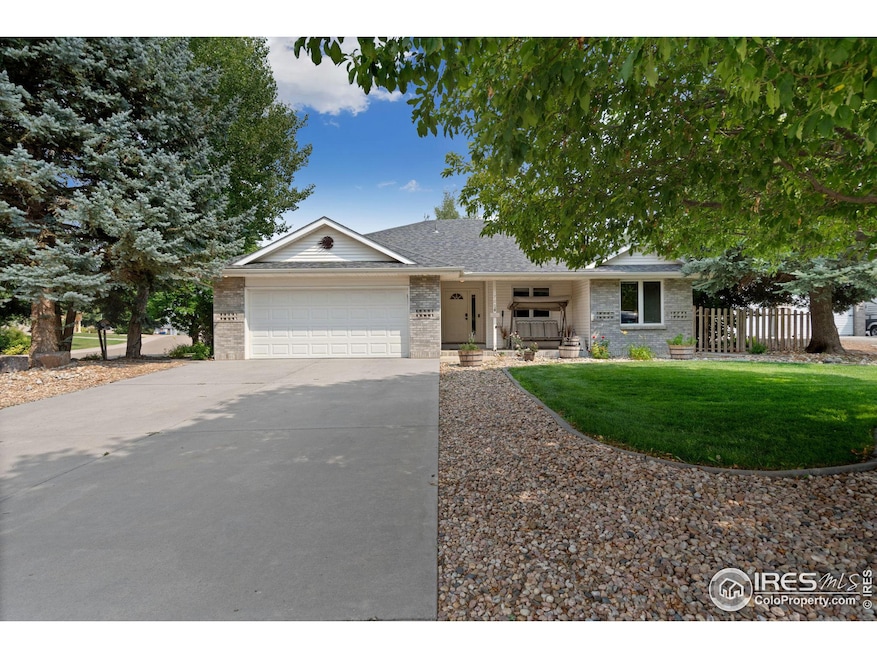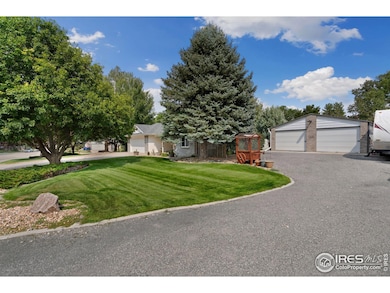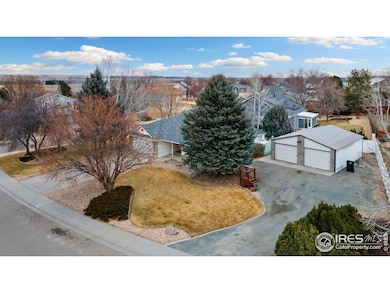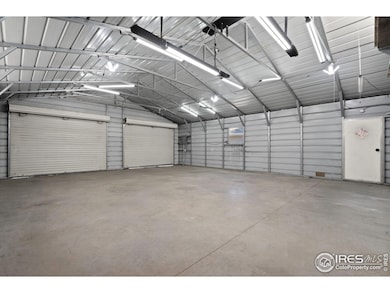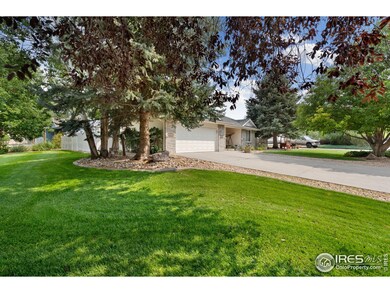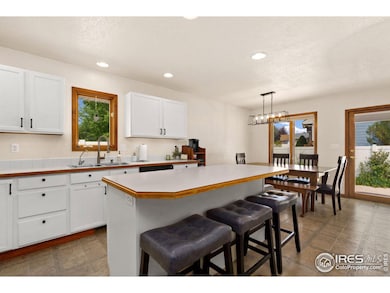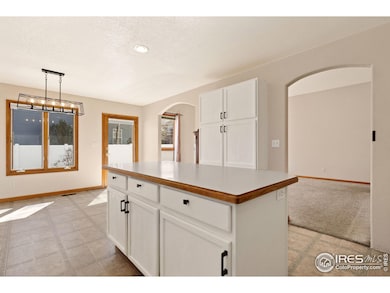
709 Jay Ave Johnstown, CO 80534
Estimated payment $4,090/month
Highlights
- Very Popular Property
- Deck
- No HOA
- Parking available for a boat
- Corner Lot
- Separate Outdoor Workshop
About This Home
*Large detached shop, RV parking, and NO HOA - Rare opportunity* These types of properties rarely come on the market! This spacious 5-bedroom home in a prime central Northern Colorado location is well-maintained with a newer roof (less than a year old), ~5 yr old furnace, serviced A/C unit, new fence, newer sump pump, added attic insulation, and fully updated finished basement! Enjoy the large corner lot with a 2 car attached garage space and an additional 31'x25' detached 4 car garage/shop with electricity, additional lighting, and RV hookups on the outside of the shop. No HOA/Metro to restrict your hobbies or storage. Inside, you'll find a whole-house vacuum, a newer water heater, and plenty of room to spread out. Don't miss this rare opportunity for space, convenience, and freedom-schedule a tour today!
Open House Schedule
-
Saturday, April 12, 20251:00 to 3:00 pm4/12/2025 1:00:00 PM +00:004/12/2025 3:00:00 PM +00:00Add to Calendar
Home Details
Home Type
- Single Family
Est. Annual Taxes
- $3,186
Year Built
- Built in 1996
Lot Details
- 0.34 Acre Lot
- Partially Fenced Property
- Vinyl Fence
- Corner Lot
- Level Lot
- Sprinkler System
Parking
- 2 Car Attached Garage
- Parking available for a boat
Home Design
- Brick Veneer
- Wood Frame Construction
- Composition Roof
Interior Spaces
- 2,942 Sq Ft Home
- 1-Story Property
- Central Vacuum
- Ceiling Fan
- Window Treatments
- Basement Fills Entire Space Under The House
Kitchen
- Eat-In Kitchen
- Electric Oven or Range
- Dishwasher
- Kitchen Island
Flooring
- Carpet
- Vinyl
Bedrooms and Bathrooms
- 5 Bedrooms
- Walk-In Closet
- 3 Full Bathrooms
Laundry
- Dryer
- Washer
Outdoor Features
- Deck
- Patio
- Separate Outdoor Workshop
- Outdoor Storage
Schools
- Letford Elementary School
- Milliken Middle School
- Roosevelt High School
Additional Features
- Mineral Rights Excluded
- Forced Air Heating and Cooling System
Community Details
- No Home Owners Association
- Sunrise Ridge Subdivision
Listing and Financial Details
- Assessor Parcel Number R1260697
Map
Home Values in the Area
Average Home Value in this Area
Tax History
| Year | Tax Paid | Tax Assessment Tax Assessment Total Assessment is a certain percentage of the fair market value that is determined by local assessors to be the total taxable value of land and additions on the property. | Land | Improvement |
|---|---|---|---|---|
| 2024 | $2,992 | $36,010 | $7,240 | $28,770 |
| 2023 | $2,992 | $36,360 | $7,310 | $29,050 |
| 2022 | $3,231 | $30,120 | $7,510 | $22,610 |
| 2021 | $3,481 | $30,980 | $7,720 | $23,260 |
| 2020 | $3,095 | $28,340 | $6,080 | $22,260 |
| 2019 | $2,421 | $28,340 | $6,080 | $22,260 |
| 2018 | $1,994 | $23,330 | $3,960 | $19,370 |
| 2017 | $2,027 | $23,330 | $3,960 | $19,370 |
| 2016 | $2,094 | $24,090 | $3,580 | $20,510 |
| 2015 | $2,123 | $24,090 | $3,580 | $20,510 |
| 2014 | $1,637 | $19,170 | $3,580 | $15,590 |
Property History
| Date | Event | Price | Change | Sq Ft Price |
|---|---|---|---|---|
| 04/07/2025 04/07/25 | Price Changed | $699,000 | -1.5% | $238 / Sq Ft |
| 03/18/2025 03/18/25 | Price Changed | $710,000 | -1.4% | $241 / Sq Ft |
| 03/08/2025 03/08/25 | For Sale | $720,000 | -- | $245 / Sq Ft |
Deed History
| Date | Type | Sale Price | Title Company |
|---|---|---|---|
| Quit Claim Deed | -- | Fidelity National Title | |
| Quit Claim Deed | $530,000 | None Listed On Document | |
| Contract Of Sale | $530,000 | -- | |
| Warranty Deed | $215,000 | Unified Title Company Of Nor | |
| Warranty Deed | $225,000 | North American Title Co | |
| Deed | $34,000 | -- | |
| Deed | -- | -- |
Mortgage History
| Date | Status | Loan Amount | Loan Type |
|---|---|---|---|
| Open | $430,000 | New Conventional | |
| Previous Owner | $500,000 | Seller Take Back | |
| Previous Owner | $62,000 | Credit Line Revolving | |
| Previous Owner | $192,000 | New Conventional | |
| Previous Owner | $202,500 | Unknown | |
| Previous Owner | $256,285 | Unknown | |
| Previous Owner | $81,939 | Unknown | |
| Previous Owner | $129,500 | Unknown | |
| Previous Owner | $11,000 | Unknown | |
| Previous Owner | $15,342 | Unknown | |
| Previous Owner | $6,778 | Unknown | |
| Previous Owner | $129,600 | Unknown | |
| Previous Owner | $33,500 | Unknown |
Similar Homes in Johnstown, CO
Source: IRES MLS
MLS Number: 1027908
APN: R1260697
- 959 N Greeley Ave
- 862 N Greeley Ave
- 541 Jay Ave
- 602 Jay Ave
- 540 King Ave
- 1120 N 5th St
- 1102 N 3rd St
- 1770 Suntide Dr
- 113 W Park Ave
- 10 S Fremont Ave
- 68 Bristol Ln
- 1911 Windsong Dr
- 450 Saint Charles Place
- 1845 Laurus Ln
- 32 Victoria Dr
- 20 Sebring Ln
- 308 Charlotte St
- 2035 Parkwood Dr
- 326 Riviera Ln
- 432 La Costa Ln
