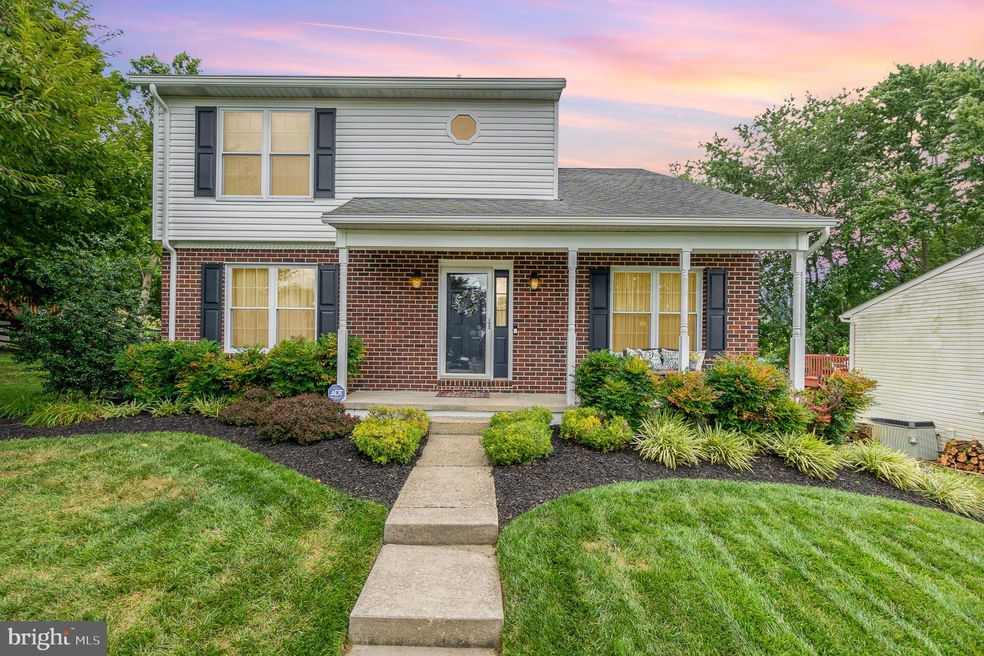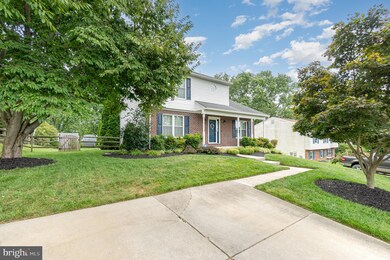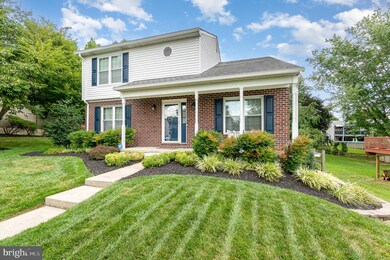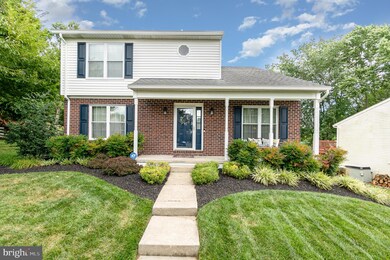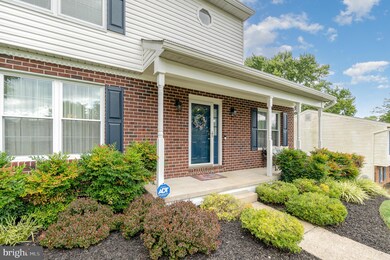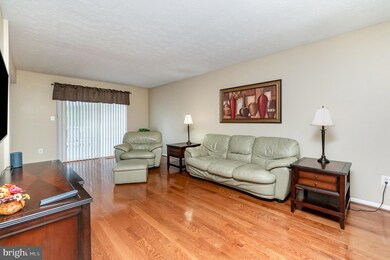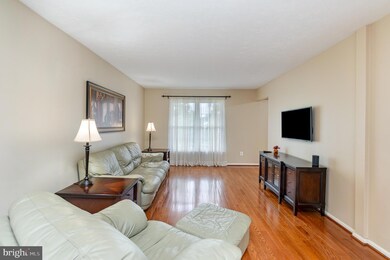
709 Mayton Ct Bel Air, MD 21014
Highlights
- In Ground Pool
- Colonial Architecture
- Traditional Floor Plan
- Homestead-Wakefield Elementary School Rated A-
- Deck
- Wood Flooring
About This Home
As of September 2024WELCOME HOME!! Beautiful 4BR 2FB 2HB colonial home in exceptional location! This home is super well maintained and sure to please!! 3 Finished levels, hardwood floors, updated kitchen with new quartz counters and stainless appliances! Four bedrooms and two full baths on the upper level with new carpet throughout! Finished lower level has a great recreation area, half bath and plenty of storage. Beautiful expansive composite deck overlooks refreshing inground pool and there is still plenty of yard for your activities! The pool comes with walk-on safety cover, and the pool filter and pump are approx 2 years old. The gutters and downspouts were just redone as was the porch! Fresh landscaping by Kroh’s Nursery, and the Washer and Dryer are just a year old. This home will be ready to show mid-August or sooner. Professional photos and floor plan to follow!!
Home Details
Home Type
- Single Family
Est. Annual Taxes
- $3,841
Year Built
- Built in 1985
Lot Details
- 9,750 Sq Ft Lot
- Cul-De-Sac
- Decorative Fence
- Extensive Hardscape
- Property is zoned R2
HOA Fees
- $7 Monthly HOA Fees
Parking
- Off-Street Parking
Home Design
- Colonial Architecture
- Brick Exterior Construction
- Block Foundation
- Asphalt Roof
Interior Spaces
- Property has 2 Levels
- Traditional Floor Plan
- Ceiling Fan
- Recessed Lighting
- Window Treatments
- Window Screens
- Sliding Doors
- Six Panel Doors
- Family Room
- Living Room
- Dining Room
- Game Room
- Storage Room
- Home Gym
- Wood Flooring
Kitchen
- Breakfast Area or Nook
- Eat-In Kitchen
- Electric Oven or Range
- Microwave
- Ice Maker
- Dishwasher
- Disposal
Bedrooms and Bathrooms
- 4 Bedrooms
- En-Suite Primary Bedroom
- En-Suite Bathroom
Laundry
- Laundry on lower level
- Washer
Improved Basement
- Heated Basement
- Basement Fills Entire Space Under The House
- Walk-Up Access
- Connecting Stairway
- Side Basement Entry
- Sump Pump
Home Security
- Home Security System
- Storm Doors
- Fire and Smoke Detector
Pool
- In Ground Pool
- Fence Around Pool
Outdoor Features
- Deck
- Exterior Lighting
- Shed
- Outbuilding
- Porch
Schools
- Bel Air High School
Utilities
- Forced Air Heating and Cooling System
- Humidifier
- Vented Exhaust Fan
- Electric Water Heater
- Cable TV Available
Community Details
- Fairwind Farms Subdivision
Listing and Financial Details
- Tax Lot 224
- Assessor Parcel Number 1303180018
Map
Home Values in the Area
Average Home Value in this Area
Property History
| Date | Event | Price | Change | Sq Ft Price |
|---|---|---|---|---|
| 09/12/2024 09/12/24 | Sold | $510,000 | +5.2% | $198 / Sq Ft |
| 08/15/2024 08/15/24 | Pending | -- | -- | -- |
| 08/14/2024 08/14/24 | Off Market | $485,000 | -- | -- |
| 08/14/2024 08/14/24 | For Sale | $485,000 | 0.0% | $188 / Sq Ft |
| 08/13/2024 08/13/24 | For Sale | $485,000 | -- | $188 / Sq Ft |
Tax History
| Year | Tax Paid | Tax Assessment Tax Assessment Total Assessment is a certain percentage of the fair market value that is determined by local assessors to be the total taxable value of land and additions on the property. | Land | Improvement |
|---|---|---|---|---|
| 2024 | $3,955 | $377,167 | $0 | $0 |
| 2023 | $3,760 | $352,433 | $0 | $0 |
| 2022 | $3,572 | $327,700 | $93,600 | $234,100 |
| 2021 | $3,608 | $320,167 | $0 | $0 |
| 2020 | $3,608 | $312,633 | $0 | $0 |
| 2019 | $3,521 | $305,100 | $112,200 | $192,900 |
| 2018 | $3,378 | $295,400 | $0 | $0 |
| 2017 | $3,267 | $305,100 | $0 | $0 |
| 2016 | -- | $276,000 | $0 | $0 |
| 2015 | $3,087 | $273,967 | $0 | $0 |
| 2014 | $3,087 | $271,933 | $0 | $0 |
Mortgage History
| Date | Status | Loan Amount | Loan Type |
|---|---|---|---|
| Open | $484,500 | New Conventional | |
| Previous Owner | $248,000 | New Conventional | |
| Previous Owner | $228,000 | New Conventional | |
| Previous Owner | $200,001 | Stand Alone Second | |
| Previous Owner | $52,000 | No Value Available | |
| Closed | -- | No Value Available |
Deed History
| Date | Type | Sale Price | Title Company |
|---|---|---|---|
| Deed | $510,000 | Chicago Title | |
| Deed | $169,900 | -- | |
| Deed | $87,000 | -- |
Similar Homes in Bel Air, MD
Source: Bright MLS
MLS Number: MDHR2033900
APN: 03-180018
- 725 High Plain Dr
- 808 Fairwind Dr
- 811 Litchfield Cir
- 728 Iron Gate Rd
- 412 Salvia Ct
- 690 Iron Gate Rd
- 608 W Ring Factory Rd
- 118 W Belcrest Rd
- 216 Oak Valley Dr
- 109 W Riding Dr
- 222 Oak Valley Dr
- 707 Montravel Ct
- 834 Cider Mill Ln
- 104 W Lynbrook Place
- 603 Thames Way Unit I
- 632 Camelot Dr
- 203 K Yorkshire Way Unit 203-K
- 837 S Main St
- 716 S Main St
- 118 N Lynbrook Rd
