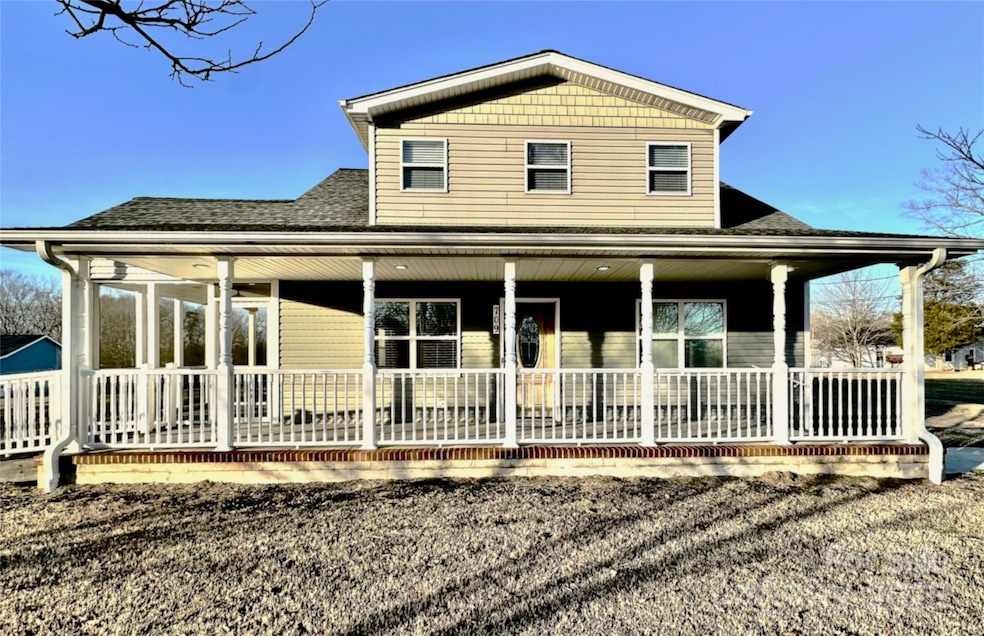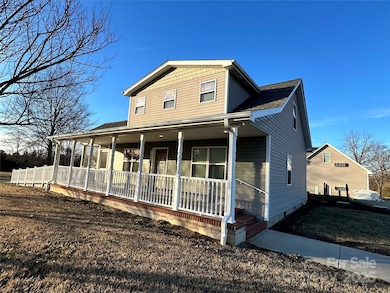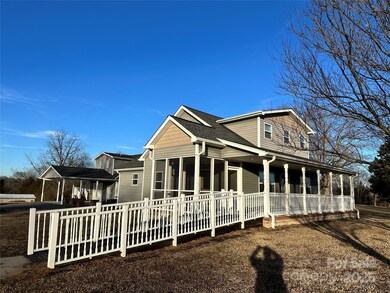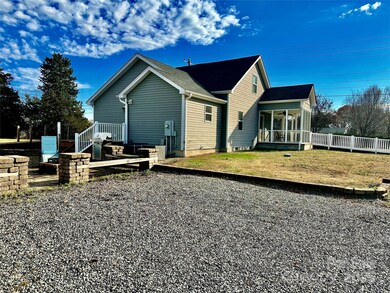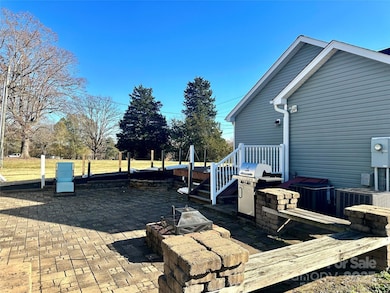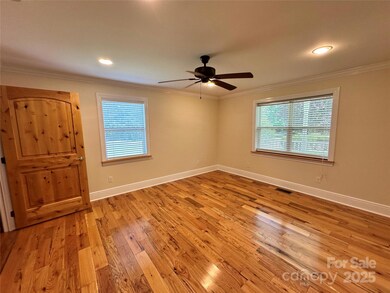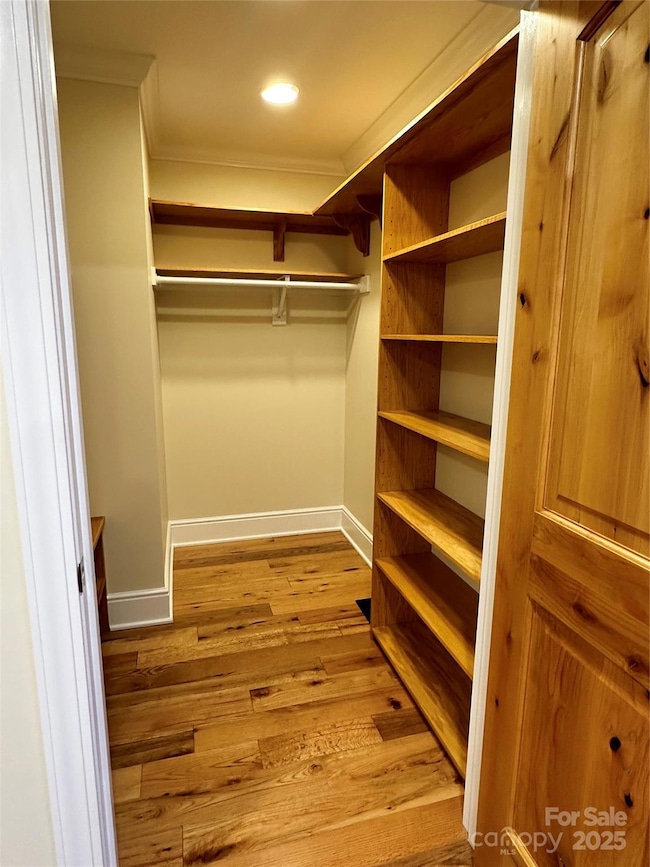
709 Mocksville Hwy Statesville, NC 28625
Highlights
- Open Floorplan
- Traditional Architecture
- 2 Car Detached Garage
- Cool Spring Elementary School Rated A-
- Wood Flooring
- Walk-In Closet
About This Home
As of March 20252nd LIVING QUARTER PLUS ROOM FOR ENTERTAINMENT! This home offers a rocking chair front porch, a sunroom, open kitchen with breakfast bar and tiled backsplash, and 2 full bathrooms. The main bedroom downstairs has a walk-in closet. Upstairs, you will find a bedroom, a full bath, and a bonus room that you can turn into an office, a playroom, or a movie room. Hardwood, tile, carpet floors, and crown molding add to the beauty of what you can soon call home. Entertain family and friends on the patio with a firepit and if they need to spend the night, you have the perfect place, an efficiency room above the garage with its own mini split ac system. To top it all off, detached garage has a half a bath, and it also has its own mini split system. The main home, detached garage and efficiency room were insulated with spray foam insulation. Close to schools, hospitals, city of Statesville amenities, and just minutes from I-40 and I-77.
Last Agent to Sell the Property
Coldwell Banker Realty Brokerage Email: ncrealestatebroker@icloud.com License #263173

Home Details
Home Type
- Single Family
Est. Annual Taxes
- $1,647
Year Built
- Built in 1947
Lot Details
- Level Lot
- Property is zoned R20
Parking
- 2 Car Detached Garage
- 4 Open Parking Spaces
Home Design
- Traditional Architecture
- Vinyl Siding
Interior Spaces
- 1.5-Story Property
- Open Floorplan
- Insulated Windows
- Crawl Space
Kitchen
- Electric Oven
- Electric Cooktop
- Dishwasher
Flooring
- Wood
- Tile
Bedrooms and Bathrooms
- Walk-In Closet
Laundry
- Laundry Room
- Electric Dryer Hookup
Schools
- Cool Spring Elementary School
- East Middle School
- North Iredell High School
Utilities
- Central Heating and Cooling System
- Heat Pump System
- Propane
- Electric Water Heater
- Septic Tank
Listing and Financial Details
- Assessor Parcel Number 4765-63-2645.000
Map
Home Values in the Area
Average Home Value in this Area
Property History
| Date | Event | Price | Change | Sq Ft Price |
|---|---|---|---|---|
| 03/13/2025 03/13/25 | Sold | $350,000 | +1.3% | $195 / Sq Ft |
| 02/03/2025 02/03/25 | Pending | -- | -- | -- |
| 01/04/2025 01/04/25 | Price Changed | $345,500 | -2.7% | $193 / Sq Ft |
| 01/04/2025 01/04/25 | For Sale | $355,000 | +1.4% | $198 / Sq Ft |
| 12/31/2024 12/31/24 | Off Market | $350,000 | -- | -- |
| 10/01/2024 10/01/24 | Price Changed | $355,000 | 0.0% | $198 / Sq Ft |
| 10/01/2024 10/01/24 | For Sale | $355,000 | +1.4% | $198 / Sq Ft |
| 09/30/2024 09/30/24 | Off Market | $350,000 | -- | -- |
| 08/04/2024 08/04/24 | Price Changed | $375,000 | -3.8% | $209 / Sq Ft |
| 07/03/2024 07/03/24 | Price Changed | $390,000 | 0.0% | $218 / Sq Ft |
| 07/03/2024 07/03/24 | For Sale | $390,000 | +11.4% | $218 / Sq Ft |
| 06/30/2024 06/30/24 | Off Market | $350,000 | -- | -- |
| 06/11/2024 06/11/24 | Price Changed | $395,000 | -2.5% | $220 / Sq Ft |
| 05/10/2024 05/10/24 | Price Changed | $405,000 | -2.4% | $226 / Sq Ft |
| 03/20/2024 03/20/24 | Price Changed | $415,000 | -2.4% | $231 / Sq Ft |
| 01/15/2024 01/15/24 | Price Changed | $425,000 | -3.4% | $237 / Sq Ft |
| 12/03/2023 12/03/23 | For Sale | $440,000 | -- | $245 / Sq Ft |
Tax History
| Year | Tax Paid | Tax Assessment Tax Assessment Total Assessment is a certain percentage of the fair market value that is determined by local assessors to be the total taxable value of land and additions on the property. | Land | Improvement |
|---|---|---|---|---|
| 2024 | $1,647 | $268,980 | $26,240 | $242,740 |
| 2023 | $1,647 | $324,450 | $26,240 | $298,210 |
| 2022 | $1,754 | $260,450 | $21,320 | $239,130 |
| 2021 | $1,746 | $260,450 | $21,320 | $239,130 |
| 2020 | $1,746 | $260,450 | $21,320 | $239,130 |
| 2019 | $1,720 | $260,450 | $21,320 | $239,130 |
Mortgage History
| Date | Status | Loan Amount | Loan Type |
|---|---|---|---|
| Open | $343,660 | FHA | |
| Closed | $16,265 | Credit Line Revolving | |
| Closed | $256,080 | New Conventional |
Deed History
| Date | Type | Sale Price | Title Company |
|---|---|---|---|
| Warranty Deed | $264,000 | None Available |
Similar Homes in Statesville, NC
Source: Canopy MLS (Canopy Realtor® Association)
MLS Number: 4090770
APN: 4765-63-2645.000
- 130 Portman Ln
- 122 Stockbridge Ln
- 0 Warren Rd Unit 3814365
- 187 Lone Pine Rd
- 169 Lone Pine Rd
- 115 Setter Ct
- 3307 Lancaster Dr
- 286 Bell Farm Rd
- 202 Brookmeade Dr
- 3309 E Broad St
- 219 E Glen Eagles Rd Unit 118
- 432 Westchester Rd
- 105 Buckingham Place
- 169 Salem Springs Ln
- 111 Sweetwater Dr
- 452 Mocksville Hwy
- 512 Saint Cloud Dr
- 212 W Glen Eagles Rd
- 139 Sain Rd
- 174 Salem Springs Ln
