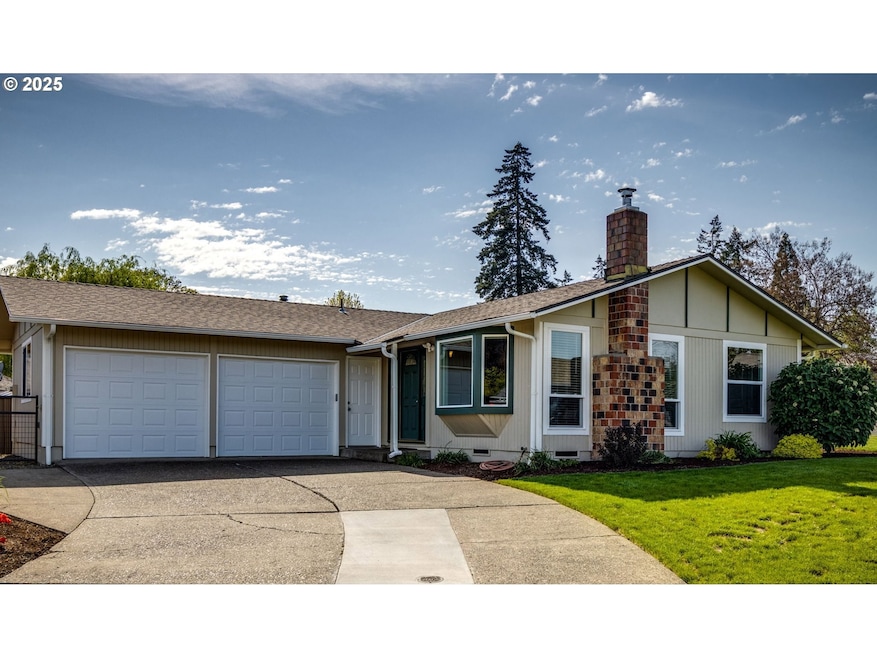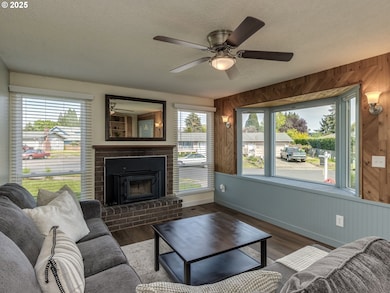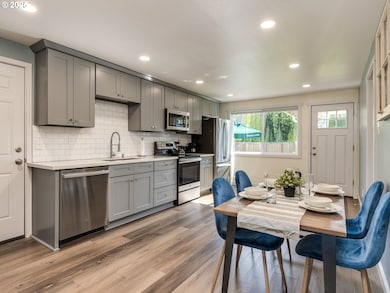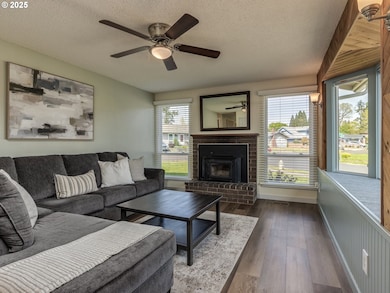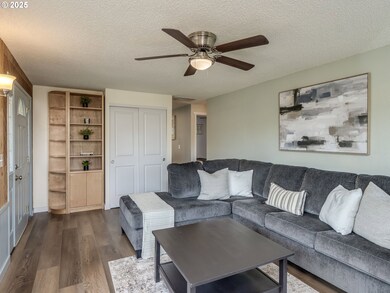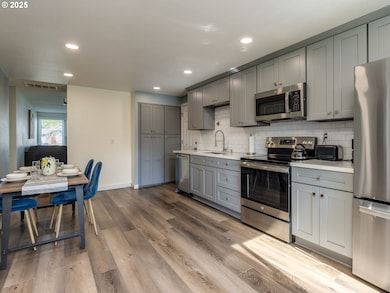Set on a generous corner lot in the heart of Newberg, this one-level home blends everyday comfort with small-town charm. Bursting with potential expansion: ADU perhaps? Inside, you’ll find a sun-filled living room anchored by a classic cedar accent wall, bay windows, and a wood-burning fireplace that brings all the cozy. The open eat-in kitchen is perfectly placed to keep the conversation flowing—whether you're hosting brunch or watching the backyard garden grow. The primary bedroom offers plenty of space and direct access to the bathroom, making mornings a little more seamless. Out back, a private fenced yard invites outdoor dinners, garden projects, or lazy weekend lounging. There’s even room for RV parking—either out front or tucked away behind the fence. This beautifully updated home has it all! Recent upgrades include a full kitchen and bathroom remodel, stainless steel appliances, new windows, and fresh paint inside and out. Enjoy modern comforts with new central air conditioning, a Nest thermostat, and a newly added patio cover. The home also features updated plumbing, electrical, and a freshly cleaned crawl space. Plus, a 7-year-old roof, gutters, and main water line, and a 5-year-old water heater. And let’s talk location: a stone's throw away from George Fox University and just blocks from downtown Newberg’s shops, cafes, tasting rooms, and community events. Whether you’re a fan of morning lattes, evening wine flights, or spontaneous strolls through local boutiques—you’re going to love calling this neighborhood home. **OPEN HOUSE Sat 4/26 2-4p and Sun 4/27 1-3pm**

