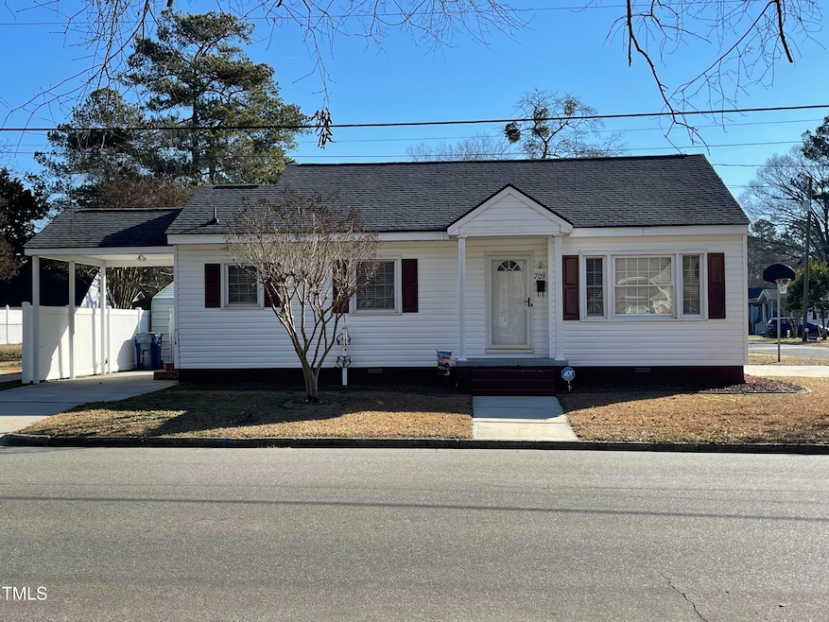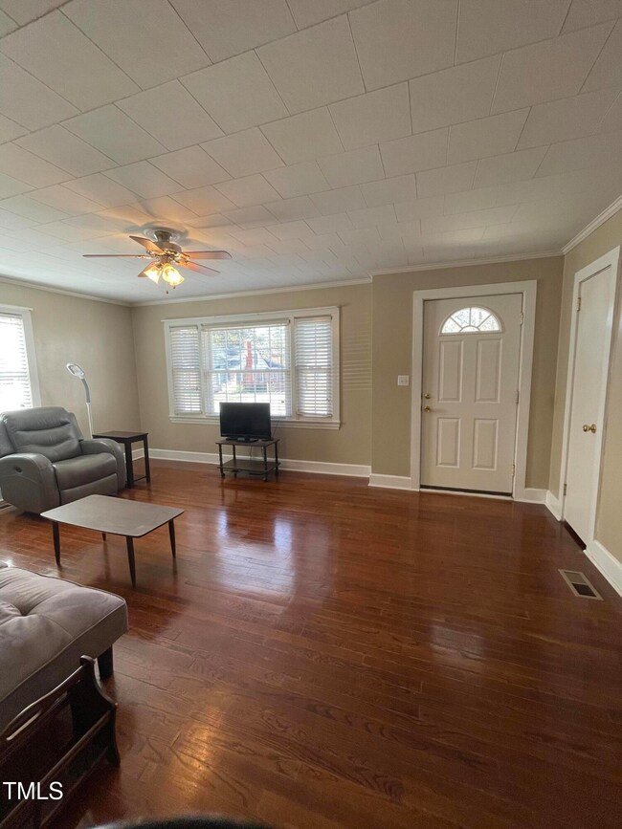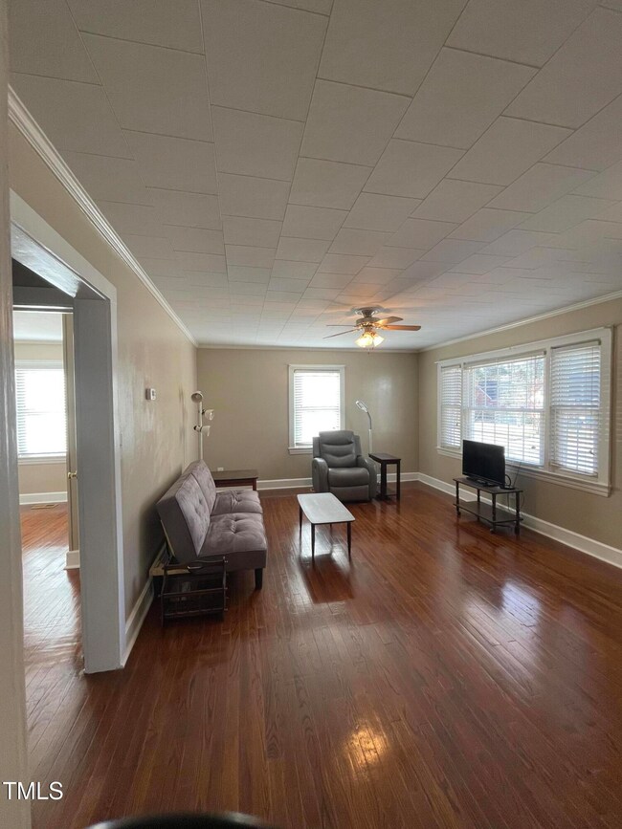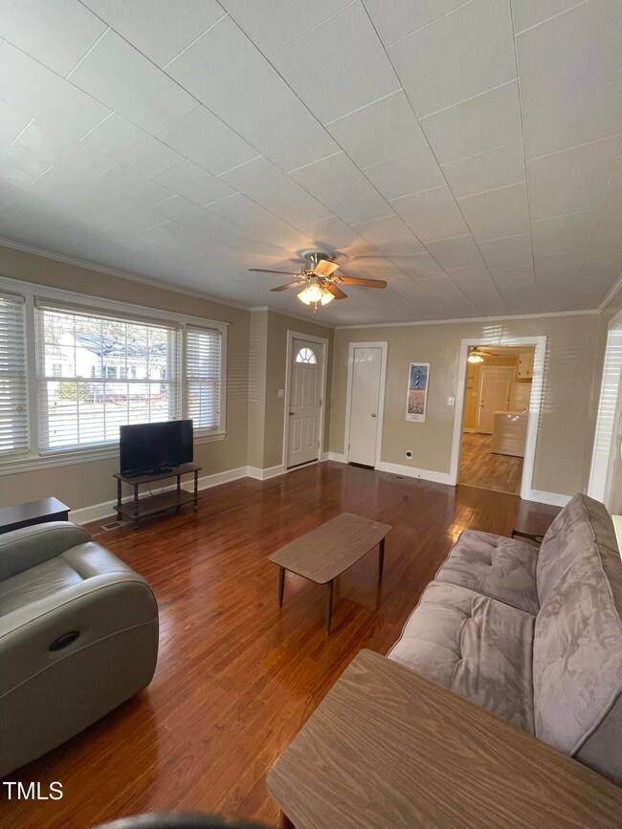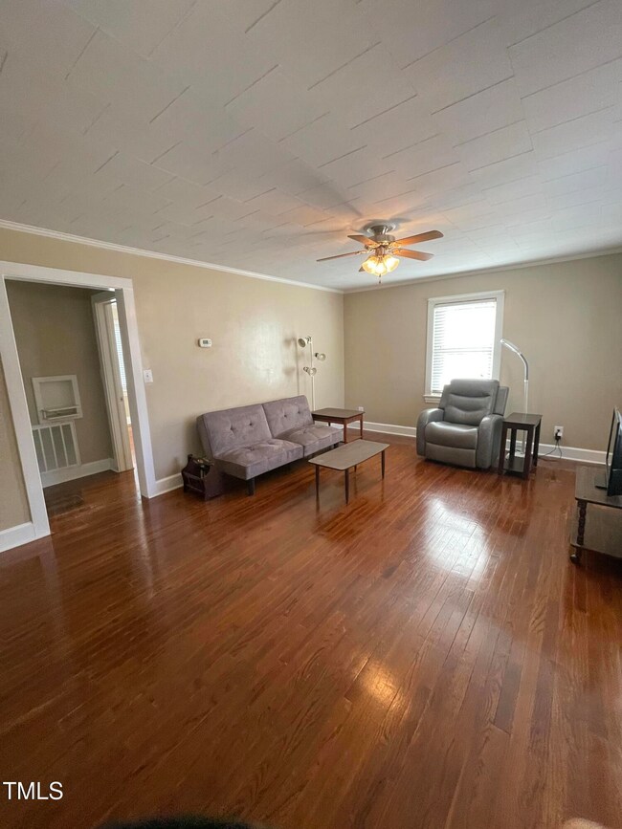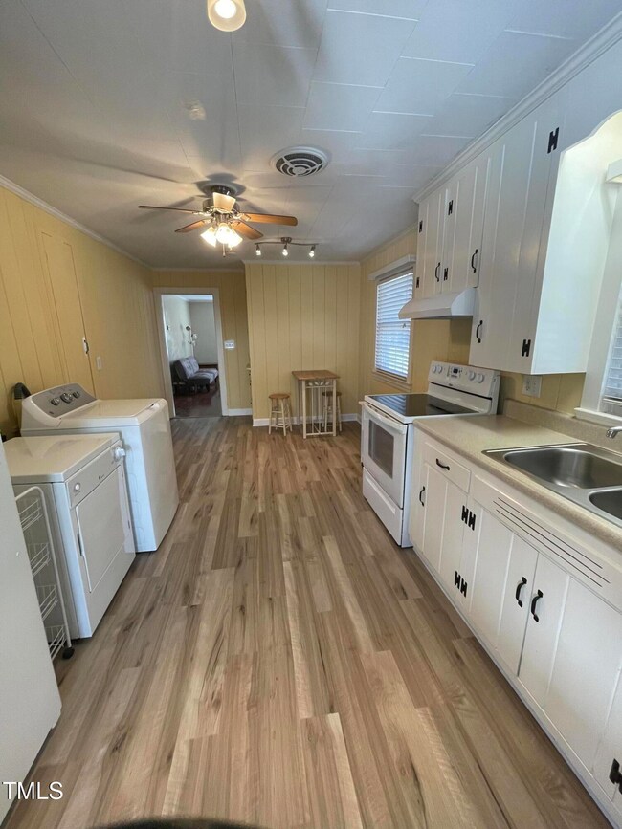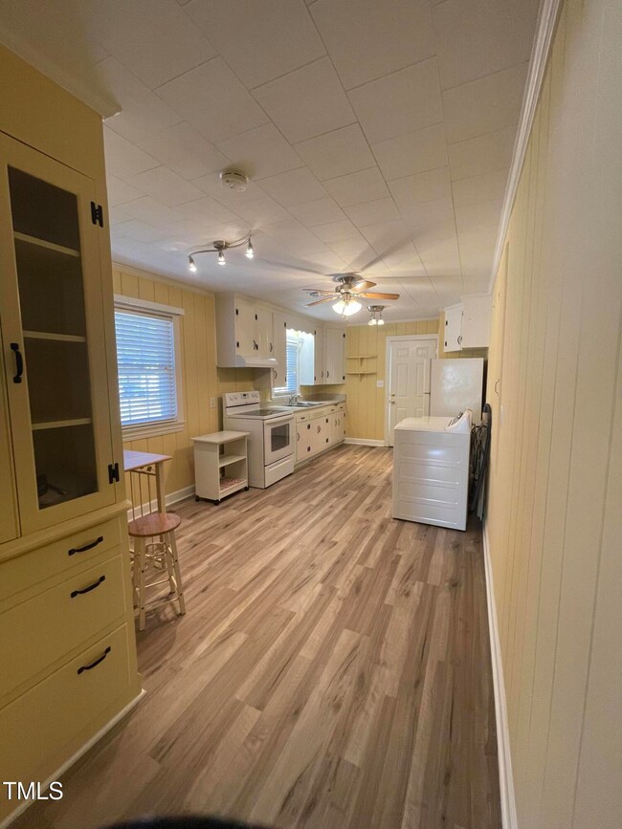
709 S 2nd St Smithfield, NC 27577
Highlights
- Wood Flooring
- No HOA
- Separate Outdoor Workshop
- Corner Lot
- Covered patio or porch
- Eat-In Kitchen
About This Home
As of February 2025Attention Investors and First time Homebuyers. Well maintained, cozy 2 Bedroom ,1 Bath Ranch on corner. Conveniently located near Downtown Historic Smithfield featuring restaurants, movie theater, parks, shopping and schools. New LVP flooring in kitchen. Vintage builtins in kitchen, hallway, and bathroom. Hardwood floors in bedrooms and living room. Bathroom features tiled bath/shower. Great floored attic for amazing storage. Home features an attached one car carport and additional metal 15 x 5 wired building with covered parking pad. Will not last long!
Home Details
Home Type
- Single Family
Est. Annual Taxes
- $461
Year Built
- Built in 1947
Lot Details
- 3,920 Sq Ft Lot
- Landscaped
- Corner Lot
Home Design
- Block Foundation
- Shingle Roof
- Vinyl Siding
- Lead Paint Disclosure
Interior Spaces
- 938 Sq Ft Home
- 1-Story Property
- Built-In Features
- Ceiling Fan
- Living Room
- Combination Kitchen and Dining Room
- Storage
- Laundry in Kitchen
- Fire and Smoke Detector
Kitchen
- Eat-In Kitchen
- Free-Standing Electric Range
- Range Hood
- Laminate Countertops
Flooring
- Wood
- Luxury Vinyl Tile
- Vinyl
Bedrooms and Bathrooms
- 2 Bedrooms
- 1 Full Bathroom
- Primary bathroom on main floor
- Bathtub with Shower
Attic
- Attic Floors
- Pull Down Stairs to Attic
- Unfinished Attic
Parking
- 2 Parking Spaces
- 1 Attached Carport Space
- Private Driveway
- Open Parking
Outdoor Features
- Covered patio or porch
- Separate Outdoor Workshop
- Outdoor Storage
Schools
- S Smithfield Elementary School
- Smithfield Middle School
- Smithfield Selma High School
Utilities
- Forced Air Heating and Cooling System
- Heat Pump System
- Electric Water Heater
- Phone Available
- Cable TV Available
Community Details
- No Home Owners Association
Listing and Financial Details
- Assessor Parcel Number 15039044
Map
Home Values in the Area
Average Home Value in this Area
Property History
| Date | Event | Price | Change | Sq Ft Price |
|---|---|---|---|---|
| 02/04/2025 02/04/25 | Sold | $185,000 | -9.8% | $197 / Sq Ft |
| 01/24/2025 01/24/25 | Pending | -- | -- | -- |
| 01/16/2025 01/16/25 | For Sale | $205,000 | -- | $219 / Sq Ft |
Tax History
| Year | Tax Paid | Tax Assessment Tax Assessment Total Assessment is a certain percentage of the fair market value that is determined by local assessors to be the total taxable value of land and additions on the property. | Land | Improvement |
|---|---|---|---|---|
| 2024 | $461 | $74,390 | $10,370 | $64,020 |
| 2023 | $469 | $74,390 | $10,370 | $64,020 |
| 2022 | $484 | $74,390 | $10,370 | $64,020 |
| 2021 | $484 | $74,390 | $10,370 | $64,020 |
| 2020 | $495 | $74,390 | $10,370 | $64,020 |
| 2019 | $495 | $74,390 | $10,370 | $64,020 |
| 2018 | $503 | $74,480 | $13,300 | $61,180 |
| 2017 | $503 | $74,480 | $13,300 | $61,180 |
| 2016 | $503 | $74,480 | $13,300 | $61,180 |
| 2015 | $503 | $74,480 | $13,300 | $61,180 |
| 2014 | $503 | $74,480 | $13,300 | $61,180 |
Mortgage History
| Date | Status | Loan Amount | Loan Type |
|---|---|---|---|
| Previous Owner | $58,000 | Purchase Money Mortgage |
Deed History
| Date | Type | Sale Price | Title Company |
|---|---|---|---|
| Warranty Deed | $185,000 | None Listed On Document | |
| Warranty Deed | $82,000 | None Available | |
| Warranty Deed | $96,000 | None Available |
Similar Homes in Smithfield, NC
Source: Doorify MLS
MLS Number: 10071313
APN: 15039044
- 806 S 2nd St
- 806 S 1st St
- 811 S 1st St
- 110 W Parker St
- 602 S Vermont St
- 512 S 4th St
- 914 S Crescent Dr
- 521 Mill St
- 507 E Davis St
- 712 Blount St
- 1107 S 2nd St
- 141 Holmes Corner Dr
- 130 Carriedelle Ln
- 1103 Gaston St
- 907 Blount St
- 915 Blount St
- 211 S 6th St
- 209 S 6th St
- 602 E Johnston St
- 604 E Johnston St
