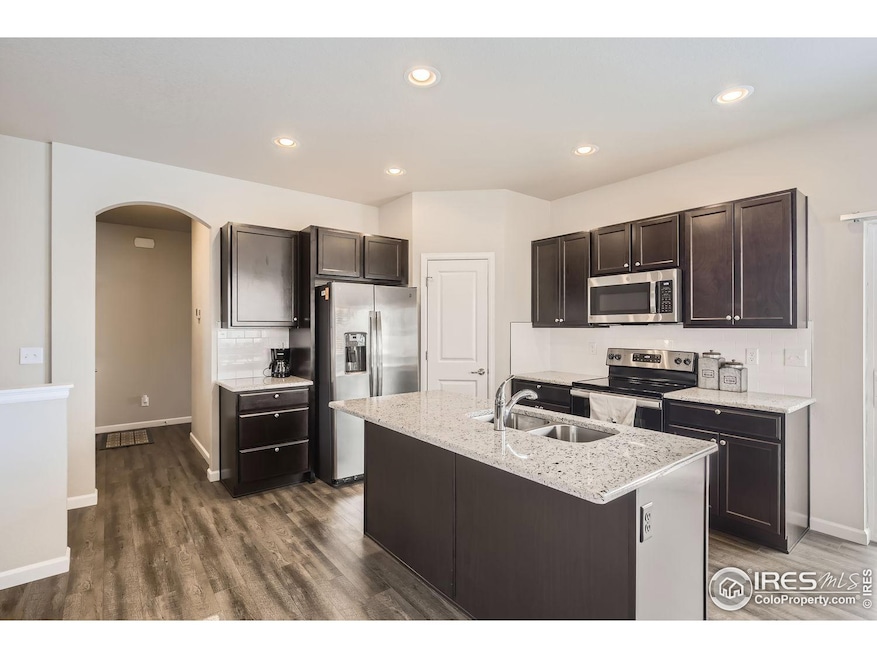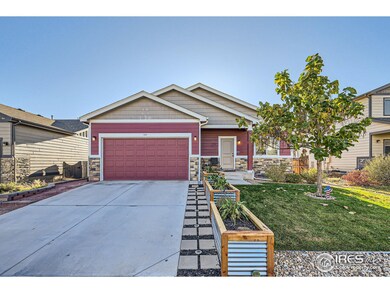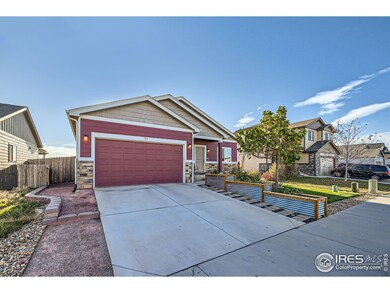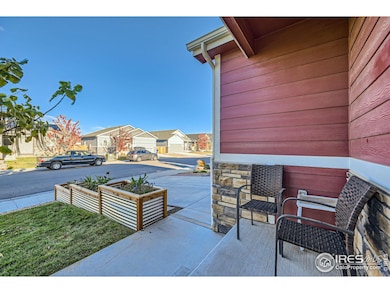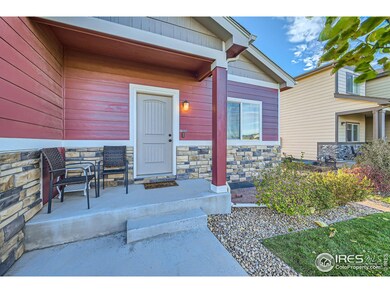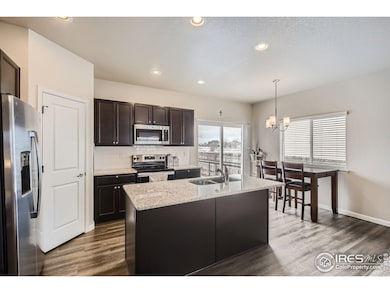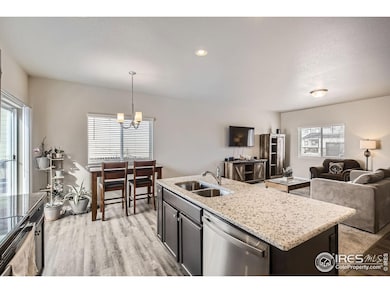
709 S Depot Dr Milliken, CO 80543
Highlights
- Open Floorplan
- 2 Car Attached Garage
- Double Pane Windows
- Contemporary Architecture
- Eat-In Kitchen
- Walk-In Closet
About This Home
As of March 2025MOVE IN READY! If you are looking for a beautifully maintained 3-bedroom, 2-bath ranch-style home with stunning curb appeal this is the home for you. Featuring an open layout, the bright and inviting living spaces seamlessly flow from the kitchen to the dining and living areas-making it ideal for hosting gatherings. The spacious primary suite features a private bath for ultimate comfort and privacy, while the additional bedrooms provide ample closet space, ensuring plenty of room for storage and organization. Outside, enjoy a private, landscaped yard that backs to a serene greenbelt, offering peaceful views and no rear neighbors. The yard is complete with a cozy firepit area, a vegetable garden, and raised flower beds, ideal for gardening enthusiasts. The attached garage features an epoxy-coated floor, offering durability and water resistance, while providing a sleek, polished finish that enhances the overall appeal and functionality of the space. Ideally located within walking distance to town festivities, the dog park, schools, and five city parks, this home offers convenient access to leisure activities, including fishing in one of two local ponds. A rare find, this property effortlessly combines comfort, style, and natural beauty!
Home Details
Home Type
- Single Family
Est. Annual Taxes
- $3,741
Year Built
- Built in 2020
Lot Details
- 6,325 Sq Ft Lot
- East Facing Home
- Wood Fence
- Level Lot
- Sprinkler System
HOA Fees
- $17 Monthly HOA Fees
Parking
- 2 Car Attached Garage
Home Design
- Contemporary Architecture
- Wood Frame Construction
- Composition Roof
- Rough-in for Radon
Interior Spaces
- 2,462 Sq Ft Home
- 1-Story Property
- Open Floorplan
- Ceiling height of 9 feet or more
- Double Pane Windows
Kitchen
- Eat-In Kitchen
- Electric Oven or Range
- Microwave
- Dishwasher
- Kitchen Island
Flooring
- Carpet
- Luxury Vinyl Tile
Bedrooms and Bathrooms
- 3 Bedrooms
- Walk-In Closet
- 2 Full Bathrooms
- Primary bathroom on main floor
Laundry
- Laundry on main level
- Dryer
- Washer
Schools
- Milliken Elementary And Middle School
- Roosevelt High School
Utilities
- Forced Air Heating and Cooling System
- High Speed Internet
- Cable TV Available
Additional Features
- Low Pile Carpeting
- Patio
Community Details
- Association fees include common amenities
- Settlers Village. Subdivision
Listing and Financial Details
- Assessor Parcel Number R0761201
Map
Home Values in the Area
Average Home Value in this Area
Property History
| Date | Event | Price | Change | Sq Ft Price |
|---|---|---|---|---|
| 03/14/2025 03/14/25 | Sold | $460,000 | 0.0% | $187 / Sq Ft |
| 02/20/2025 02/20/25 | Pending | -- | -- | -- |
| 02/14/2025 02/14/25 | For Sale | $460,000 | -- | $187 / Sq Ft |
Tax History
| Year | Tax Paid | Tax Assessment Tax Assessment Total Assessment is a certain percentage of the fair market value that is determined by local assessors to be the total taxable value of land and additions on the property. | Land | Improvement |
|---|---|---|---|---|
| 2024 | $3,741 | $28,860 | $5,360 | $23,500 |
| 2023 | $3,741 | $29,140 | $5,410 | $23,730 |
| 2022 | $3,812 | $23,120 | $4,870 | $18,250 |
| 2021 | $4,084 | $23,790 | $5,010 | $18,780 |
| 2020 | $3,182 | $18,850 | $18,850 | $0 |
| 2019 | $798 | $5,570 | $5,570 | $0 |
| 2018 | $51 | $350 | $350 | $0 |
| 2017 | $51 | $350 | $350 | $0 |
| 2016 | $38 | $260 | $260 | $0 |
| 2015 | $38 | $260 | $260 | $0 |
| 2014 | $13 | $90 | $90 | $0 |
Mortgage History
| Date | Status | Loan Amount | Loan Type |
|---|---|---|---|
| Open | $469,890 | VA | |
| Previous Owner | $21,476 | FHA | |
| Previous Owner | $16,269 | FHA | |
| Previous Owner | $500,000,000 | New Conventional | |
| Previous Owner | $13,003 | Stand Alone Second | |
| Previous Owner | $325,099 | FHA |
Deed History
| Date | Type | Sale Price | Title Company |
|---|---|---|---|
| Warranty Deed | $460,000 | Stewart Title | |
| Special Warranty Deed | $331,097 | Heritage Title Co | |
| Quit Claim Deed | $70,000 | Heritage Title Company |
Similar Homes in Milliken, CO
Source: IRES MLS
MLS Number: 1026167
APN: R0761201
- 729 S Depot Dr
- 707 S Prairie Dr
- 848 Depot Dr
- 845 Pioneer Dr
- 2013 Village Dr
- 2089 Wagon Train Dr
- 1033 Traildust Dr
- 914 Pioneer Dr
- 870 Village Dr
- 922 Settlers Dr
- 1415 S Sunfield Dr
- 2532 Stage Coach Dr
- 882 Carriage Dr
- 1440 S Lotus Dr
- 2460 Brookstone Dr Unit E
- 2460 Brookstone Dr Unit D
- 2460 Brookstone Dr Unit C
- 2460 Brookstone Dr Unit B
- 2460 Brookstone Dr Unit A
- 872 S Carriage Dr
