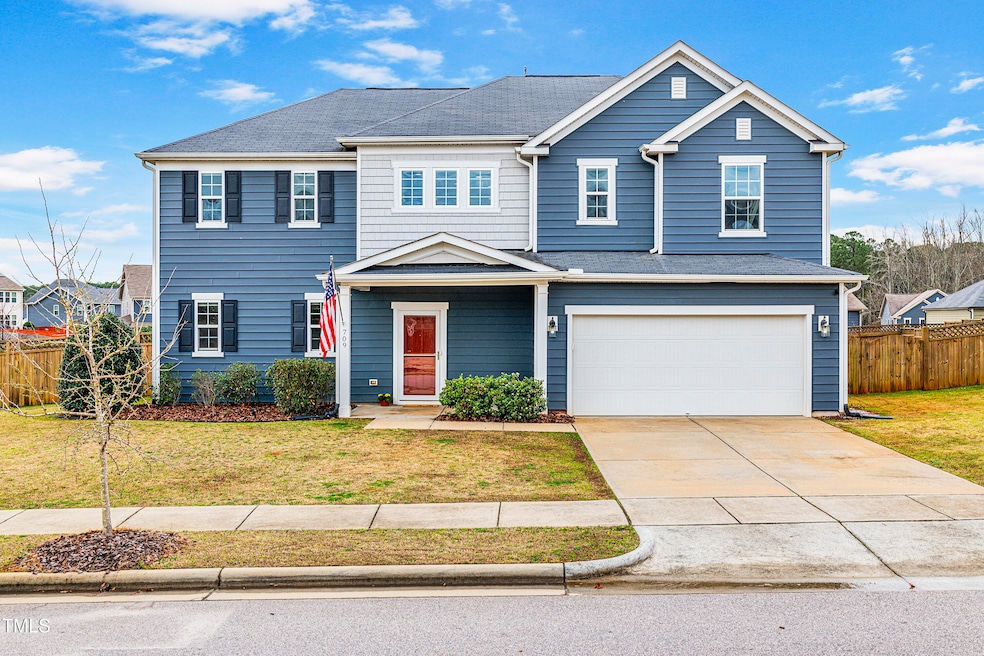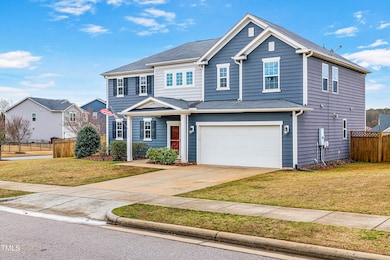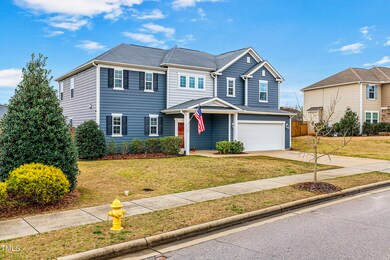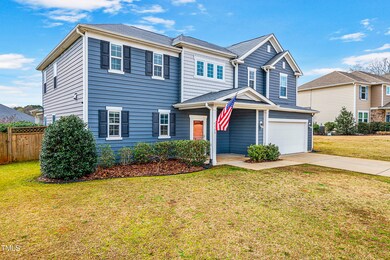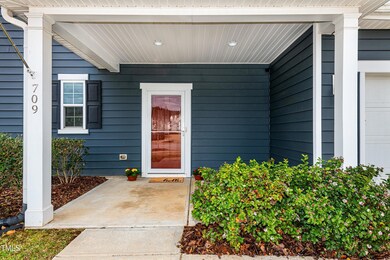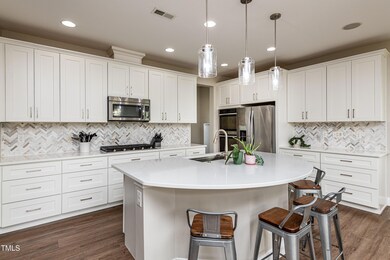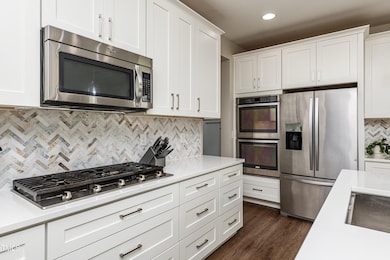
709 Teal Lake Dr Holly Springs, NC 27540
Estimated payment $4,038/month
Highlights
- Open Floorplan
- Transitional Architecture
- Quartz Countertops
- Holly Ridge Elementary School Rated A
- Loft
- 4-minute walk to Sugg Farm Park
About This Home
You'll love this home the moment you walk in! Completely renovated kitchen with new shaker-style white cabinets, quartz countertops, stainless appliances including gas cooktop, and an amazing island! And you won't believe the custom butler pantry - it is drool-worthy. You even have an additional area for a second refrigerator or freezer. Hello, convenience! Back out to the main living areas, and you'll appreciate the expansive family room with built-in speakers and ample puck lighting. The dining room ties all the rooms together and offers a seamless everyday living feel. Enjoy your covered back porch with an amazing fenced backyard - try your green thumb, get ready for a yard game tournament, or whatever you fancy. There is additional flex space on the main floor for your home office or to corral the toys! Upstairs offers limitless possibilities - the bonus room/loft is ideal for curling up on the couch and watching your favorite Netflix movie. The primary suite is tucked away with amazing natural light and an ensuite bath that has ample space with dual vanities and a custom walk-in shower accented with stone tiles. The walk-in closet will keep organizing your wardrobe easy. The three additional guest bedrooms offer space for your needs and have nicely proportioned closets. The laundry room is a true workhorse with a utility sink and storage. For those with recreation in mind - you have quick access to greenway trails, Bass Lake Park, Womble Athletic Fields, TING Park, and more. Holly Springs has all the small-town offerings from a gorgeous public library to high tea at the Pimento Tea Room, and when you need a caffeine pick me up or that last-minute gift, Thanks a Latte, is right around the corner. You'll appreciate the convenience and access to 540 too!
Home Details
Home Type
- Single Family
Est. Annual Taxes
- $4,987
Year Built
- Built in 2015
Lot Details
- 0.3 Acre Lot
- Wood Fence
- Landscaped
- Back Yard Fenced
HOA Fees
- $50 Monthly HOA Fees
Parking
- 2 Car Attached Garage
- Front Facing Garage
Home Design
- Transitional Architecture
- Slab Foundation
- Shingle Roof
- Vinyl Siding
Interior Spaces
- 2,920 Sq Ft Home
- 2-Story Property
- Open Floorplan
- Smooth Ceilings
- Ceiling Fan
- Entrance Foyer
- Living Room
- Dining Room
- Home Office
- Loft
- Pull Down Stairs to Attic
Kitchen
- Breakfast Bar
- Butlers Pantry
- Double Oven
- Gas Cooktop
- Microwave
- Dishwasher
- Kitchen Island
- Quartz Countertops
Flooring
- Carpet
- Tile
- Luxury Vinyl Tile
Bedrooms and Bathrooms
- 4 Bedrooms
- Walk-In Closet
- Double Vanity
- Walk-in Shower
Laundry
- Laundry Room
- Laundry on upper level
Outdoor Features
- Covered patio or porch
Schools
- Holly Ridge Elementary School
- Herbert Akins Road Middle School
- Fuquay Varina High School
Utilities
- Forced Air Heating and Cooling System
- Heating System Uses Natural Gas
- Natural Gas Connected
- Gas Water Heater
Community Details
- Cas Association, Phone Number (919) 367-7711
- The Parks At Bass Lake Subdivision
Listing and Financial Details
- Assessor Parcel Number 0658375265
Map
Home Values in the Area
Average Home Value in this Area
Tax History
| Year | Tax Paid | Tax Assessment Tax Assessment Total Assessment is a certain percentage of the fair market value that is determined by local assessors to be the total taxable value of land and additions on the property. | Land | Improvement |
|---|---|---|---|---|
| 2024 | $4,987 | $579,550 | $125,000 | $454,550 |
| 2023 | $4,133 | $381,313 | $62,000 | $319,313 |
| 2022 | $3,990 | $381,313 | $62,000 | $319,313 |
| 2021 | $3,916 | $381,313 | $62,000 | $319,313 |
| 2020 | $3,916 | $381,313 | $62,000 | $319,313 |
| 2019 | $4,198 | $347,215 | $45,000 | $302,215 |
| 2018 | $3,794 | $347,215 | $45,000 | $302,215 |
| 2017 | $3,657 | $347,215 | $45,000 | $302,215 |
| 2016 | $3,522 | $45,000 | $45,000 | $0 |
| 2015 | $420 | $40,000 | $40,000 | $0 |
Property History
| Date | Event | Price | Change | Sq Ft Price |
|---|---|---|---|---|
| 03/30/2025 03/30/25 | Pending | -- | -- | -- |
| 03/20/2025 03/20/25 | For Sale | $640,000 | -- | $219 / Sq Ft |
Deed History
| Date | Type | Sale Price | Title Company |
|---|---|---|---|
| Warranty Deed | $385,000 | None Available |
Mortgage History
| Date | Status | Loan Amount | Loan Type |
|---|---|---|---|
| Open | $375,700 | New Conventional | |
| Closed | $365,750 | New Conventional |
Similar Homes in Holly Springs, NC
Source: Doorify MLS
MLS Number: 10083183
APN: 0658.10-37-5265-000
- 204 Cassada Ct
- 316 Barley Mill Rd
- 408 Teal Lake Dr
- 104 Chaseford Ct
- 105 Damask Rose Dr
- 216 Harvester Dr
- 109 Wyeth Meadows Ln
- 213 Meadow Fox Rd
- 520 Hidden Cellars Dr
- 109 Stoneline Ct
- 2027 Hayes Ln
- 104 Somerset Farm Dr
- 504 Prince Dr
- 404 Prince Dr
- 701 Prince Dr
- 705 Prince Dr
- 332 Bass Lake Rd
- 125 Occidental Dr
- 1013 Whitney Springs Ct
- 105 E Maple Ave
