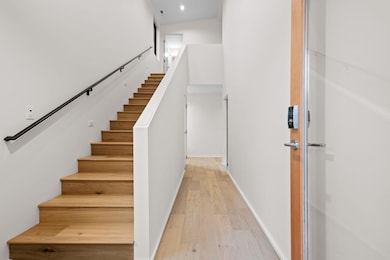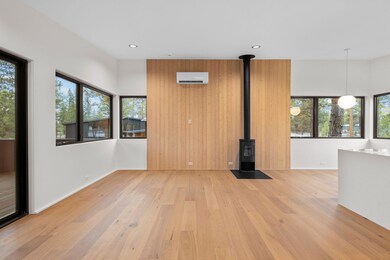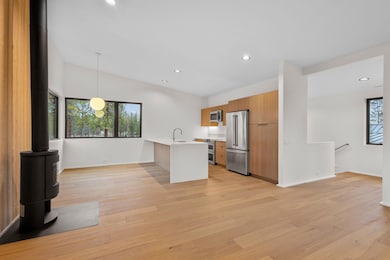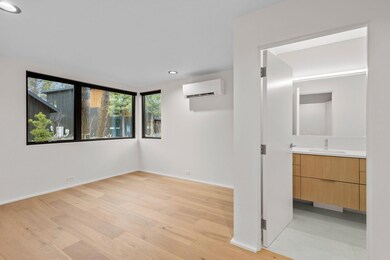
709 W Canopy Way Unit Lot 5 Sisters, OR 97759
Estimated payment $4,030/month
Highlights
- New Construction
- Contemporary Architecture
- Wood Flooring
- Sisters Elementary School Rated A-
- Vaulted Ceiling
- Main Floor Primary Bedroom
About This Home
Sisters Woodlands Overstory Cottage has a two floor layout with a wide open upper living concept and a huge upper outdoor living terrace. Cottages are carefully sited to save 100's of pine trees & complement the natural environment. High quality design & build is sustainable, durable & efficient for turnkey/very low maintenance dwellings. Enjoy all Sister's Area offers with easy walkability from this mixed use community to downtown & wilderness. Interior features: Hardwood/tile floors & quartz counters throughout; Stainless energy star appliances; Ductless/zonal HVAC. Exterior features: Larch Shou Sugi Ban burnt siding (fire/pest resistant); Metal roof; Private front/rear patio; 2 car garage; Direct connection to private landscape & common amenity area; Solar/EV charger ready. Pictures are of prior completed Overstory model. Visit model home (631 N Sisters Woodlands Way). Open house Friday through Saturday from 12:00 to 4:00.
Home Details
Home Type
- Single Family
Est. Annual Taxes
- $779
Year Built
- Built in 2024 | New Construction
Lot Details
- 3,049 Sq Ft Lot
- Drip System Landscaping
- Level Lot
- Front and Back Yard Sprinklers
- Property is zoned MF, MF
HOA Fees
- $75 Monthly HOA Fees
Parking
- 1.5 Car Attached Garage
- Garage Door Opener
- Driveway
- On-Street Parking
Home Design
- Contemporary Architecture
- Northwest Architecture
- Stem Wall Foundation
- Frame Construction
- Metal Roof
Interior Spaces
- 1,242 Sq Ft Home
- 2-Story Property
- Vaulted Ceiling
- Double Pane Windows
- ENERGY STAR Qualified Windows
- Great Room
Kitchen
- Eat-In Kitchen
- Breakfast Bar
- Range
- Microwave
- Dishwasher
- Solid Surface Countertops
- Disposal
Flooring
- Wood
- Tile
Bedrooms and Bathrooms
- 2 Bedrooms
- Primary Bedroom on Main
- Bathtub with Shower
- Bathtub Includes Tile Surround
Home Security
- Smart Thermostat
- Carbon Monoxide Detectors
- Fire and Smoke Detector
Eco-Friendly Details
- ENERGY STAR Qualified Equipment
- Sprinklers on Timer
Schools
- Sisters Elementary School
- Sisters Middle School
- Sisters High School
Utilities
- Ductless Heating Or Cooling System
- ENERGY STAR Qualified Air Conditioning
- Heat Pump System
- Water Heater
Listing and Financial Details
- Tax Lot 2600
- Assessor Parcel Number 285796
Community Details
Overview
- Sisters Woodlands Subdivision
- On-Site Maintenance
- Maintained Community
Recreation
- Park
- Snow Removal
Map
Home Values in the Area
Average Home Value in this Area
Property History
| Date | Event | Price | Change | Sq Ft Price |
|---|---|---|---|---|
| 03/05/2025 03/05/25 | Pending | -- | -- | -- |
| 08/22/2024 08/22/24 | For Sale | $697,000 | -- | $561 / Sq Ft |
About the Listing Agent

I’ve lived in Sisters, Oregon for over 25 years. During that entire time I’ve been highly active in the real estate market: buying, renovating, and selling a number of homes and properties. In the last few years, I’ve also had the privilege of having a key role in a new large development here in Sisters as well as brokering a number of commercial transactions. I have a strong and proven track record of minimizing risk on the buying end of transactions and maximizing potential on the selling end
Tim's Other Listings
Source: Southern Oregon MLS
MLS Number: 220188665
- 709 W Canopy Way Unit Lot 5
- 689 W Canopy Way Unit Lot 7
- 719 W Canopy Way Unit Lot 4
- 611 Sisters Woodland Way Unit 9
- 601 N Sisters Woodlands Way Unit Lot 10
- 0 W Barclay Dr
- 506 W Sapling Ln Unit Lot 46
- 595 N Pine St Unit Lot 110
- 545 N Pine St Unit 107
- 535 N Pine St Unit 106
- 495 N Pine St Unit Lot 156
- 475 N Pine St Unit 158
- 504 Sisters Park Dr Unit Lot 102
- 479 N Wheeler Loop
- Lot-500 Forest Service Loop Unit 1030 Rd
- 342 W Main Ave
- 952 W Mckenzie Hwy Unit Lot 57
- 514 Sisters Park Dr Unit 101
- 242 W Lundgren Mill Dr
- 188 N Wheeler Loop Unit 28






