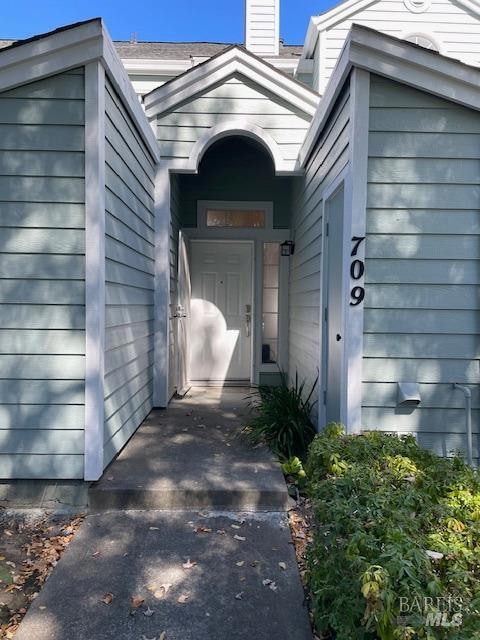
709 W Jasmine Cir Santa Rosa, CA 95407
Wright Area Action Group Neighborhood
2
Beds
2.5
Baths
1,242
Sq Ft
$267/mo
HOA Fee
Highlights
- Fitness Center
- City View
- Property is near a clubhouse
- Pool House
- Clubhouse
- Sauna
About This Home
As of December 2024This gorgeous condominium has a lot of recent upgrades including new carpet(upstairs),new interior paint, new fixtures and a lot more. On demand water heater, new garage door and smart openers, new counters(quartz)new appliances. Bathrooms all redone with bidets.The home is ready to move in. Come take a look you might want to stay.
Townhouse Details
Home Type
- Townhome
Est. Annual Taxes
- $4,425
Year Built
- Built in 1996 | Remodeled
Lot Details
- 1,228 Sq Ft Lot
- South Facing Home
- Wood Fence
- Landscaped
- Sprinkler System
- Garden
HOA Fees
- $267 Monthly HOA Fees
Parking
- 2 Car Direct Access Garage
- Rear-Facing Garage
- Garage Door Opener
- Auto Driveway Gate
- Shared Driveway
- Guest Parking
Home Design
- Side-by-Side
- Slab Foundation
- Frame Construction
- Composition Roof
- Wood Siding
Interior Spaces
- 1,242 Sq Ft Home
- 2-Story Property
- Wood Burning Fireplace
- Raised Hearth
- Metal Fireplace
- Great Room
- Living Room with Fireplace
- Living Room with Attached Deck
- Family or Dining Combination
- Storage Room
- City Views
- Security Gate
Kitchen
- Breakfast Bar
- Walk-In Pantry
- Gas Cooktop
- Range Hood
- Microwave
- Dishwasher
- Quartz Countertops
- Disposal
Flooring
- Carpet
- Laminate
Bedrooms and Bathrooms
- 2 Bedrooms
- Primary Bedroom Upstairs
- Bathroom on Main Level
- Bidet
- Bathtub with Shower
Laundry
- Laundry on upper level
- Dryer
- Washer
Eco-Friendly Details
- Energy-Efficient Appliances
- Energy-Efficient Lighting
Pool
- Pool House
- Pool and Spa
- Fence Around Pool
Utilities
- Central Heating and Cooling System
- Heating System Uses Gas
- Heating System Uses Natural Gas
- 220 Volts in Kitchen
- Tankless Water Heater
- Gas Water Heater
- Internet Available
- Cable TV Available
Additional Features
- Enclosed patio or porch
- Property is near a clubhouse
Listing and Financial Details
- Assessor Parcel Number 010-740-005-000
Community Details
Overview
- Association fees include common areas, insurance, maintenance exterior, ground maintenance, management, pool, recreation facility, roof, security
- Casa Del Sol HOA, Phone Number (707) 526-6390
- Santa Rosa Townhouses#3 Subdivision
Amenities
- Sauna
- Clubhouse
Recreation
- Recreation Facilities
- Fitness Center
- Community Pool
- Community Spa
Security
- Carbon Monoxide Detectors
- Fire and Smoke Detector
Map
Create a Home Valuation Report for This Property
The Home Valuation Report is an in-depth analysis detailing your home's value as well as a comparison with similar homes in the area
Home Values in the Area
Average Home Value in this Area
Property History
| Date | Event | Price | Change | Sq Ft Price |
|---|---|---|---|---|
| 12/26/2024 12/26/24 | Sold | $537,500 | -0.5% | $433 / Sq Ft |
| 10/28/2024 10/28/24 | Pending | -- | -- | -- |
| 09/30/2024 09/30/24 | For Sale | $540,000 | -- | $435 / Sq Ft |
Source: Bay Area Real Estate Information Services (BAREIS)
Tax History
| Year | Tax Paid | Tax Assessment Tax Assessment Total Assessment is a certain percentage of the fair market value that is determined by local assessors to be the total taxable value of land and additions on the property. | Land | Improvement |
|---|---|---|---|---|
| 2023 | $4,425 | $382,500 | $153,000 | $229,500 |
| 2022 | $3,577 | $320,546 | $112,189 | $208,357 |
| 2021 | $3,496 | $314,262 | $109,990 | $204,272 |
| 2020 | $3,482 | $311,041 | $108,863 | $202,178 |
| 2019 | $3,450 | $304,943 | $106,729 | $198,214 |
| 2018 | $3,424 | $298,965 | $104,637 | $194,328 |
| 2017 | $3,352 | $293,104 | $102,586 | $190,518 |
| 2016 | $3,318 | $287,358 | $100,575 | $186,783 |
| 2015 | $3,211 | $283,043 | $99,065 | $183,978 |
| 2014 | $2,264 | $179,310 | $71,724 | $107,586 |
Source: Public Records
Mortgage History
| Date | Status | Loan Amount | Loan Type |
|---|---|---|---|
| Open | $287,500 | New Conventional | |
| Closed | $287,500 | New Conventional | |
| Previous Owner | $356,250 | New Conventional | |
| Previous Owner | $135,000 | New Conventional |
Source: Public Records
Deed History
| Date | Type | Sale Price | Title Company |
|---|---|---|---|
| Grant Deed | $537,500 | North Coast Title | |
| Grant Deed | $537,500 | North Coast Title | |
| Grant Deed | $375,000 | Fidelity National Title Co | |
| Interfamily Deed Transfer | -- | None Available | |
| Grant Deed | $277,500 | Fidelity National Title Co | |
| Interfamily Deed Transfer | -- | None Available | |
| Grant Deed | $175,000 | First American Title Company | |
| Grant Deed | $159,000 | North Bay Title Co |
Source: Public Records
Similar Homes in Santa Rosa, CA
Source: Bay Area Real Estate Information Services (BAREIS)
MLS Number: 324078179
APN: 010-740-005
Nearby Homes
- 605 Laurel Grove Cir
- 408 Feldspar Ln
- 534 E Jasmine Cir
- 317 Gate Way
- 272 Carina Dr
- 2448 Campbell Dr
- 313 Michael Dr
- 1776 Fenwick Dr
- 349 Occidental Cir
- 59 Roundelay Ln
- 51 Roundelay Ln
- 224 Monarch Ct
- 28 Westgate Cir
- 93 Roundelay Ln
- 8 Roundelay Ln
- 1706 Glenbrook Dr Unit B
- 62 Romani Ct
- 1551 W 3rd St
- 42 Westgate Cir
- 208 Westbrook Dr
