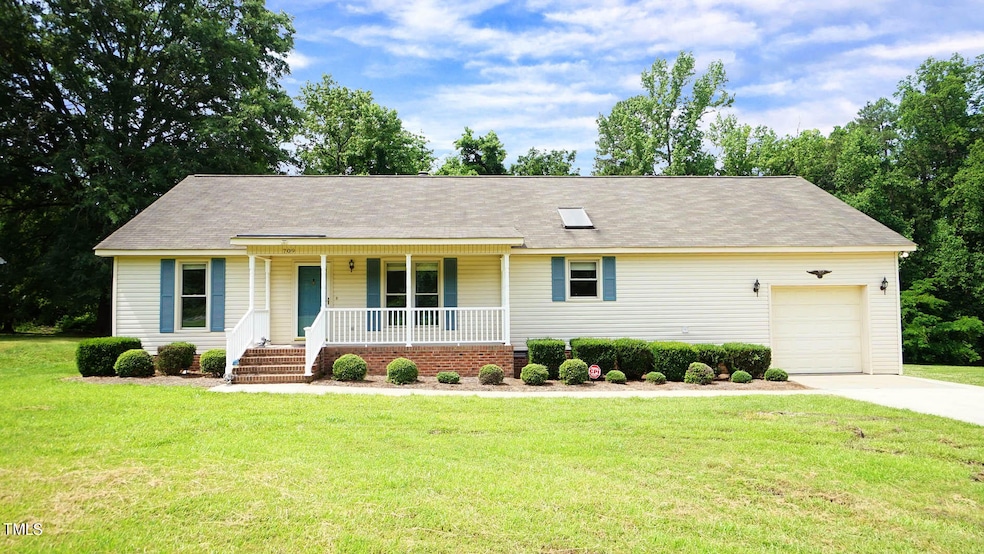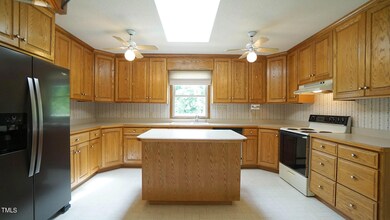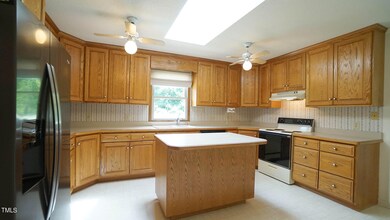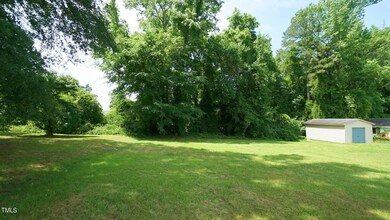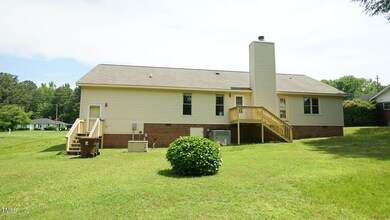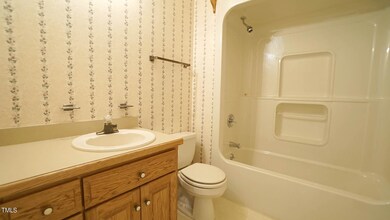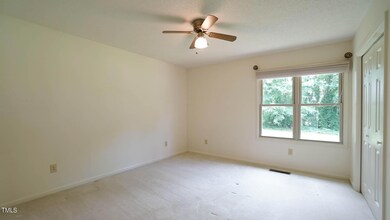
709 W Lake Rd Creedmoor, NC 27522
Highlights
- Deck
- L-Shaped Dining Room
- No HOA
- Transitional Architecture
- Private Yard
- Neighborhood Views
About This Home
As of September 2024The property is back on the market through no fault of the sellers. Meticulously maintained Ranch home custom built by its original owner on a spacious and level lot. .** NO HOA! Three bedroom split floorplan home with a rocking chair front porch, brick steps and vinyl railing. Low maintenance vinyl siding. The kitchen is bright and open, featuring an abundance of custom cabinets, side by side refrigerator (2022), and a center island with storage. Large family room boasts a stone fireplace with gas logs. Separate dining room with a large picture window, providing ample natural light. The primary bedroom includes a walk-in closet and a private bath. Two nice size guest bedrooms. 1 Car garage with storage area. Open backyard with additional detached 1 car garage (used as workshop). The roof was replaced in 2015, the HVAC was upgraded in 2023, and a whole house generator (serviced annually). Home has been meticulously maintained!!
Home Details
Home Type
- Single Family
Est. Annual Taxes
- $2,719
Year Built
- Built in 1994
Lot Details
- 0.56 Acre Lot
- Property fronts a state road
- Landscaped
- Level Lot
- Cleared Lot
- Few Trees
- Private Yard
- Back and Front Yard
Parking
- 1 Car Garage
- Parking Storage or Cabinetry
- Inside Entrance
- Lighted Parking
- Front Facing Garage
- Garage Door Opener
- Private Driveway
- 4 Open Parking Spaces
Home Design
- Transitional Architecture
- Brick Foundation
- Permanent Foundation
- Shingle Roof
- Vinyl Siding
Interior Spaces
- 1,792 Sq Ft Home
- 1-Story Property
- Ceiling Fan
- Raised Hearth
- Self Contained Fireplace Unit Or Insert
- Screen For Fireplace
- Gas Log Fireplace
- Stone Fireplace
- Entrance Foyer
- Family Room with Fireplace
- L-Shaped Dining Room
- Storage
- Carpet
- Neighborhood Views
Kitchen
- Eat-In Kitchen
- Electric Oven
- Self-Cleaning Oven
- Electric Range
- Range Hood
- Ice Maker
- Dishwasher
- Kitchen Island
- Disposal
Bedrooms and Bathrooms
- 3 Bedrooms
- Walk-In Closet
- 2 Full Bathrooms
Laundry
- Laundry Room
- Laundry on main level
- Washer and Dryer
Attic
- Attic Fan
- Scuttle Attic Hole
Home Security
- Security Lights
- Storm Doors
- Fire and Smoke Detector
Accessible Home Design
- Accessible Full Bathroom
- Accessible Bedroom
- Accessible Closets
Outdoor Features
- Deck
- Covered patio or porch
- Outdoor Storage
- Outbuilding
Schools
- Mount Energy Elementary School
- Hawley Middle School
- S Granville High School
Utilities
- Cooling Available
- Forced Air Heating System
- Heating System Uses Natural Gas
- Heat Pump System
- Vented Exhaust Fan
- Power Generator
- Electric Water Heater
- High Speed Internet
- Phone Available
- Cable TV Available
Community Details
- No Home Owners Association
Listing and Financial Details
- Assessor Parcel Number 088616847773
Map
Home Values in the Area
Average Home Value in this Area
Property History
| Date | Event | Price | Change | Sq Ft Price |
|---|---|---|---|---|
| 09/17/2024 09/17/24 | Sold | $310,000 | -6.6% | $173 / Sq Ft |
| 08/21/2024 08/21/24 | Pending | -- | -- | -- |
| 08/16/2024 08/16/24 | Price Changed | $332,000 | -0.9% | $185 / Sq Ft |
| 08/12/2024 08/12/24 | For Sale | $334,900 | 0.0% | $187 / Sq Ft |
| 07/23/2024 07/23/24 | Pending | -- | -- | -- |
| 07/11/2024 07/11/24 | Price Changed | $334,900 | 0.0% | $187 / Sq Ft |
| 06/19/2024 06/19/24 | Price Changed | $335,000 | -2.9% | $187 / Sq Ft |
| 05/30/2024 05/30/24 | For Sale | $345,000 | -- | $193 / Sq Ft |
Tax History
| Year | Tax Paid | Tax Assessment Tax Assessment Total Assessment is a certain percentage of the fair market value that is determined by local assessors to be the total taxable value of land and additions on the property. | Land | Improvement |
|---|---|---|---|---|
| 2024 | $2,720 | $331,003 | $30,800 | $300,203 |
| 2023 | $2,720 | $179,951 | $24,640 | $155,311 |
| 2022 | $2,750 | $179,951 | $24,640 | $155,311 |
| 2021 | $2,745 | $179,951 | $24,640 | $155,311 |
| 2020 | $2,745 | $179,951 | $24,640 | $155,311 |
| 2019 | $2,745 | $179,951 | $24,640 | $155,311 |
| 2018 | $2,745 | $179,951 | $24,640 | $155,311 |
| 2016 | $2,695 | $166,238 | $24,640 | $141,598 |
| 2015 | $2,607 | $166,238 | $24,640 | $141,598 |
| 2014 | $2,665 | $166,238 | $24,640 | $141,598 |
| 2013 | -- | $166,238 | $24,640 | $141,598 |
Deed History
| Date | Type | Sale Price | Title Company |
|---|---|---|---|
| Warranty Deed | $310,000 | None Listed On Document | |
| Deed | $2,000 | -- |
Similar Homes in Creedmoor, NC
Source: Doorify MLS
MLS Number: 10031944
APN: 088616847773
- 511 W Hillsboro St Unit 30
- 109 Lake Rd
- 906 Circle Dr
- 207 Mill St Unit A & B
- 209 Mill St Unit A & B
- 1608 Irving Place
- 307 Watson St
- 309 Watson St Unit A/B
- 204 Allen St Unit A & B
- 2040 Alderman Way
- 202 Allen St Unit A & B
- 2062 Alderman Way
- 2053 Alderman Way
- Lot 14 Lyon St E
- 2065 Alderman Way
- 1623 Rogers Pointe Ln
- 700 Quail Ct
- 1599 Rogers Pointe Ln
- 505 Wild Goose Ln
- 2503 N Carolina 56
