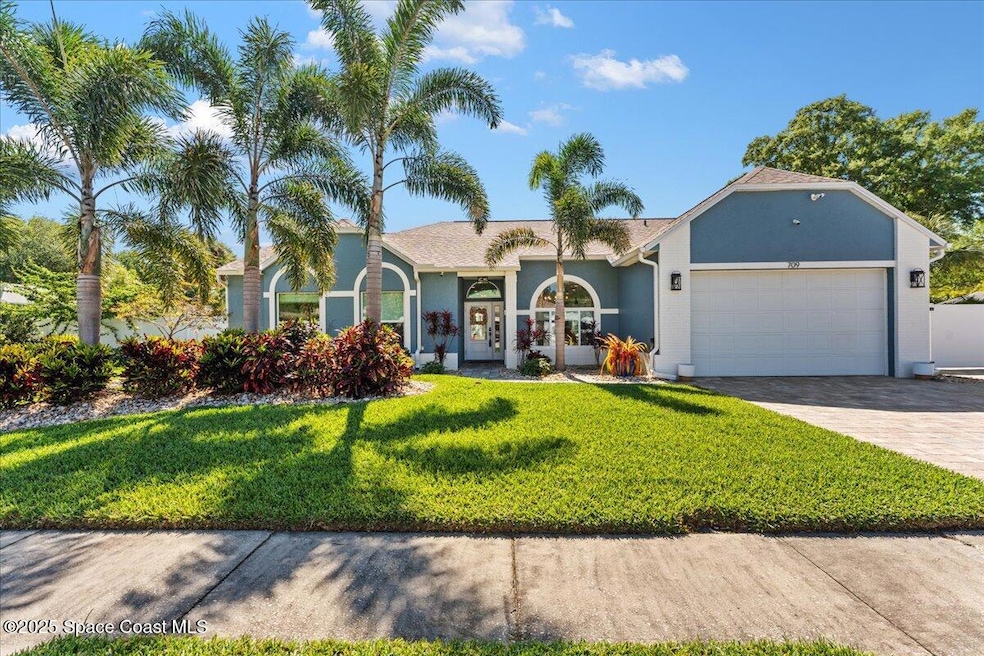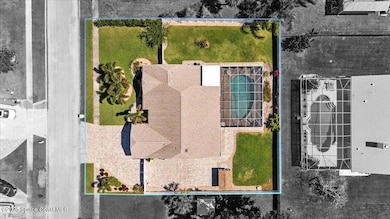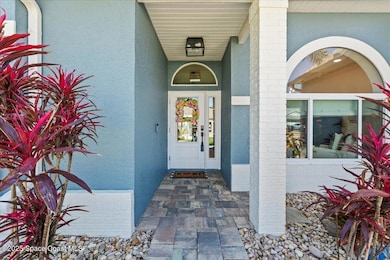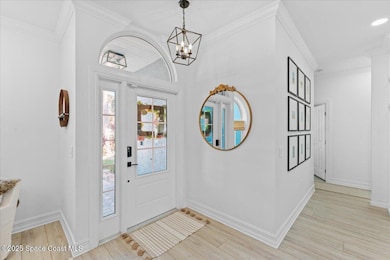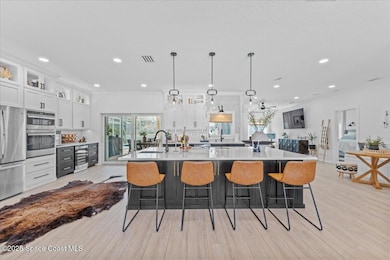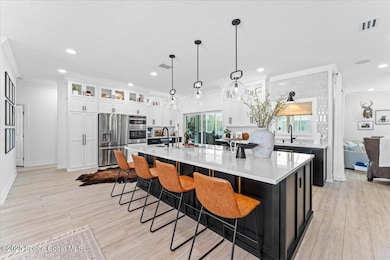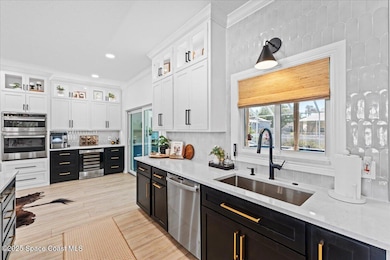
709 Watermill Dr Merritt Island, FL 32952
Estimated payment $4,269/month
Highlights
- In Ground Pool
- Vaulted Ceiling
- Pool View
- Open Floorplan
- Traditional Architecture
- Screened Porch
About This Home
Welcome to 709 Watermill Dr, a beautifully updated home in Merritt Island, professionally designed by MG Interiors. This home is truly move-in ready, with all the upgrades already completed for you. This stunning property features impact windows, sliders, and doors for added security and energy efficiency. The remodeled kitchen is a chef's dream, showcasing modern finishes and top of the line appliances, while the home is enhanced with LVP flooring, crown molding, and spray foam attic insulation for superior comfort. Enjoy the outdoor space with a vinyl fence, pavers with accent lighting, and an oversized covered back porch. The pool area has been completely upgraded with a super screen, new lighting, and a patio extension. Additional highlights include a new 2024 AC with a 10-year warranty, saltwater pool conversion with new pump and heater (2023), a new electric panel, instant hot water heater, generator, and security cameras. The home also features custom garage shelving new automatic window shades, a 2019 roof, and fresh paint in 2024. This home combines style, comfort, and convenience. Schedule a showing today!
Home Details
Home Type
- Single Family
Est. Annual Taxes
- $4,139
Year Built
- Built in 1990 | Remodeled
Lot Details
- 0.34 Acre Lot
- North Facing Home
- Vinyl Fence
- Front and Back Yard Sprinklers
HOA Fees
- $22 Monthly HOA Fees
Parking
- 2 Car Garage
- Garage Door Opener
Home Design
- Traditional Architecture
- Shingle Roof
- Concrete Siding
- Block Exterior
- Asphalt
- Stucco
Interior Spaces
- 2,149 Sq Ft Home
- 1-Story Property
- Open Floorplan
- Vaulted Ceiling
- Ceiling Fan
- Shades
- Screened Porch
- Vinyl Flooring
- Pool Views
Kitchen
- Eat-In Kitchen
- Convection Oven
- Electric Cooktop
- Microwave
- Dishwasher
- Wine Cooler
- Kitchen Island
- Disposal
- Instant Hot Water
Bedrooms and Bathrooms
- 4 Bedrooms
- Split Bedroom Floorplan
- Walk-In Closet
- 3 Full Bathrooms
- Separate Shower in Primary Bathroom
Laundry
- Laundry in unit
- Dryer
- Washer
Home Security
- Security System Owned
- Smart Thermostat
- High Impact Windows
- Carbon Monoxide Detectors
- Fire and Smoke Detector
Pool
- In Ground Pool
- Saltwater Pool
- Screen Enclosure
Outdoor Features
- Patio
Schools
- Tropical Elementary School
- Jefferson Middle School
- Merritt Island High School
Utilities
- Central Heating and Cooling System
- Septic Tank
- Cable TV Available
Listing and Financial Details
- Assessor Parcel Number 25-36-13-27-00000.0-0082.00
Community Details
Overview
- Watermill Association
- Watermill Subdivision
Security
- Building Fire Alarm
Map
Home Values in the Area
Average Home Value in this Area
Tax History
| Year | Tax Paid | Tax Assessment Tax Assessment Total Assessment is a certain percentage of the fair market value that is determined by local assessors to be the total taxable value of land and additions on the property. | Land | Improvement |
|---|---|---|---|---|
| 2023 | $4,104 | $318,190 | $0 | $0 |
| 2022 | $3,837 | $308,930 | $0 | $0 |
| 2021 | $2,448 | $183,900 | $0 | $0 |
| 2020 | $2,386 | $181,370 | $0 | $0 |
| 2019 | $2,399 | $177,300 | $0 | $0 |
| 2018 | $2,401 | $174,000 | $0 | $0 |
| 2017 | $2,416 | $170,430 | $0 | $0 |
| 2016 | $2,451 | $166,930 | $80,000 | $86,930 |
| 2015 | $2,516 | $165,770 | $50,000 | $115,770 |
| 2014 | $2,532 | $164,460 | $43,000 | $121,460 |
Property History
| Date | Event | Price | Change | Sq Ft Price |
|---|---|---|---|---|
| 04/08/2025 04/08/25 | Price Changed | $699,000 | -9.8% | $325 / Sq Ft |
| 03/24/2025 03/24/25 | For Sale | $775,000 | -- | $361 / Sq Ft |
Deed History
| Date | Type | Sale Price | Title Company |
|---|---|---|---|
| Warranty Deed | $430,000 | Title Solutions Of Fl Llc | |
| Interfamily Deed Transfer | -- | Attorney | |
| Warranty Deed | $188,000 | -- |
Mortgage History
| Date | Status | Loan Amount | Loan Type |
|---|---|---|---|
| Open | $387,000 | New Conventional | |
| Previous Owner | $175,900 | VA | |
| Previous Owner | $32,000 | Credit Line Revolving | |
| Previous Owner | $189,083 | VA | |
| Previous Owner | $22,000 | Credit Line Revolving | |
| Previous Owner | $188,000 | No Value Available |
Similar Homes in Merritt Island, FL
Source: Space Coast MLS (Space Coast Association of REALTORS®)
MLS Number: 1041052
APN: 25-36-13-27-00000.0-0082.00
- 831 Woodbine Dr
- 833 Woodbine Dr
- 889 Brookstone Dr
- 2702 Barrow Dr
- 2529 Long Sandy Cir
- 2703 Barrow Dr
- 2385 Marsh Harbor Ave
- 2892 Heritage Cir
- 2275 Pineapple Place
- 2942 Heritage Cir
- 2195 S Courtenay Pkwy
- 523 Hidden Hollow Dr
- 501 Hidden Hollow Dr
- 920 Maple Ridge Dr
- 3160 Red Sails Ct
- 3450 S Courtenay Pkwy
- 1140 Aranceto Cir
- 000 S Unknown Pkwy
- 1070 Shady Ln
- 1205 Shady Ln
