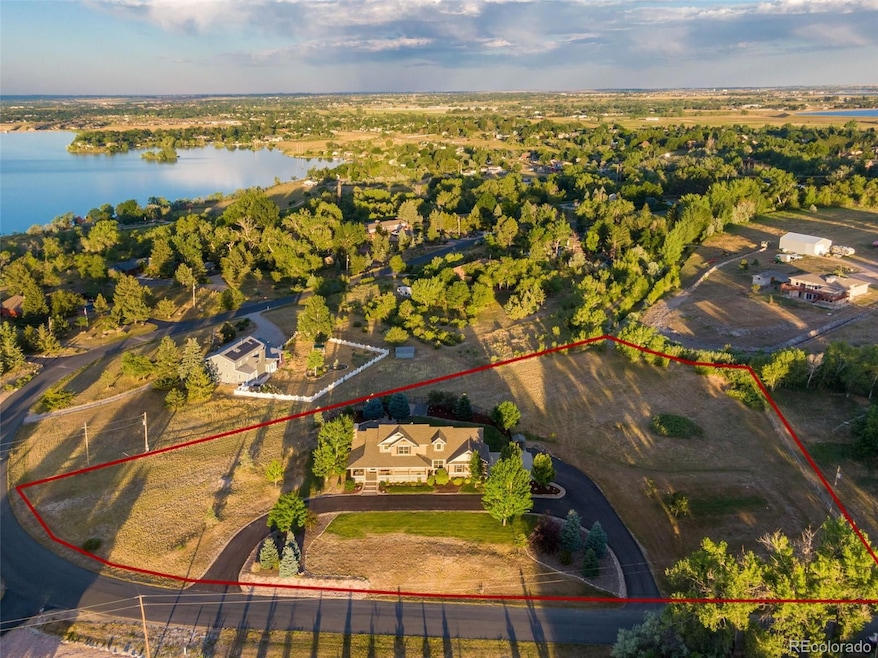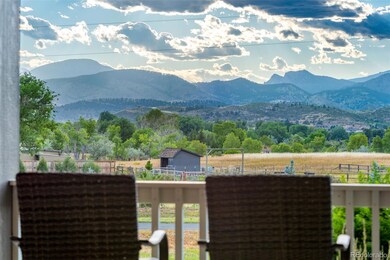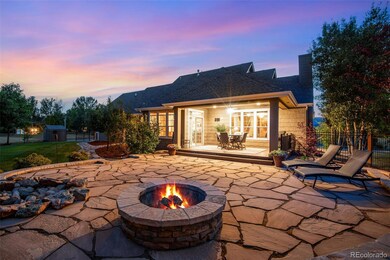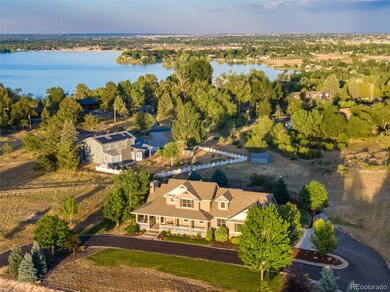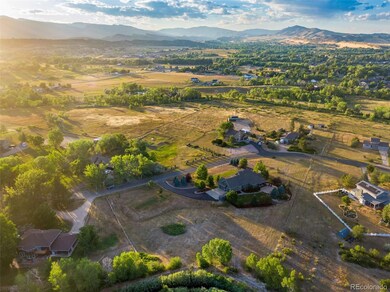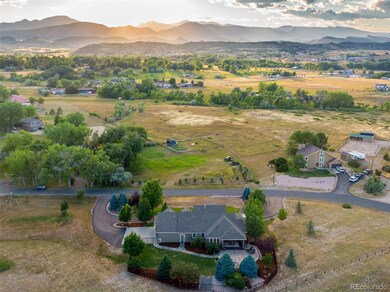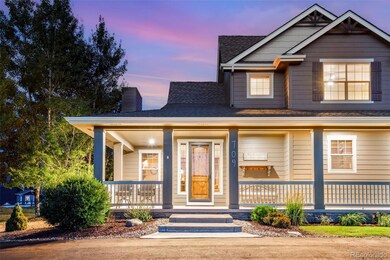
709 Willowrock Dr Loveland, CO 80537
Highlights
- Mountain View
- Wood Flooring
- Patio
- Contemporary Architecture
- 3 Car Attached Garage
- Living Room
About This Home
As of November 2024RR2 Zoning, NO Metro Tax and a low HOA. Custom built in 2011 and perched on 2.22 acres. Front covered wraparound patio where you can enjoy nightly sunsets over the Rocky Mountains. East facing backyard where you can enjoy the daily sunrise and the cool evening summer shade. Located near Devils Backbone where you can enjoy hundreds of miles worth of trails. In addition, this property is located near shopping, dining, entertainment, hospitals, lakes and a few golf courses. Come see why Loveland is frequently voted as one of the best places to live in America. Loveland is the gateway to Estes Park and Rocky Mountain National Park. Nearly 4000 square feet with 2327 finished. Main level features a spacious primary bedroom with a walk-in closet and 5-piece bath, large living room with gas fireplace, spacious dining area, open kitchen with SS appliances, gas range, center island and walk-in pantry plus a main floor laundry with tile flooring. Upstairs features 2 additional guest bedrooms both with ceiling fans and Rocky Mountain views. Basement features 1621 sq. ft. and can easily be finished. Drywall is included. 3 car oversized finished garage measures 799 sq. ft. and features 8' doors. Community and home are equine friendly. Zoning allows for 2 horses. This home also features central air conditioning, HE Furnace, humidifier, active radon mitigation system, sump pit and pump plus so much more. Call for a detailed list of home features, a floor plan or to schedule a private showing.
Last Agent to Sell the Property
C3 Real Estate Solutions LLC Brokerage Phone: 970-225-5152 License #100001625

Home Details
Home Type
- Single Family
Est. Annual Taxes
- $4,815
Year Built
- Built in 2011
Lot Details
- 2.22 Acre Lot
- Property is Fully Fenced
- Level Lot
- Property is zoned FA1
HOA Fees
- $29 Monthly HOA Fees
Parking
- 3 Car Attached Garage
Home Design
- Contemporary Architecture
- Composition Roof
- Wood Siding
- Stone Siding
Interior Spaces
- 2-Story Property
- Ceiling Fan
- Living Room
- Dining Room
- Mountain Views
- Unfinished Basement
- Basement Fills Entire Space Under The House
Kitchen
- Oven
- Range
- Microwave
- Dishwasher
Flooring
- Wood
- Carpet
- Tile
Bedrooms and Bathrooms
Laundry
- Laundry Room
- Dryer
- Washer
Outdoor Features
- Patio
Schools
- Sarah Milner Elementary School
- Walt Clark Middle School
- Thompson Valley High School
Utilities
- Forced Air Heating and Cooling System
- Septic Tank
Community Details
- Willowrock Association, Phone Number (970) 217-8342
- Woolaroc Subdivision
Listing and Financial Details
- Exclusions: Sellers Personal Property
- Assessor Parcel Number R0456225
Map
Home Values in the Area
Average Home Value in this Area
Property History
| Date | Event | Price | Change | Sq Ft Price |
|---|---|---|---|---|
| 11/01/2024 11/01/24 | Sold | $1,060,000 | -1.9% | $456 / Sq Ft |
| 09/17/2024 09/17/24 | Price Changed | $1,080,000 | -4.8% | $464 / Sq Ft |
| 08/21/2024 08/21/24 | Price Changed | $1,135,000 | -4.2% | $488 / Sq Ft |
| 07/30/2024 07/30/24 | Price Changed | $1,185,000 | -5.2% | $509 / Sq Ft |
| 07/11/2024 07/11/24 | For Sale | $1,250,000 | +13.6% | $537 / Sq Ft |
| 12/08/2021 12/08/21 | Off Market | $1,100,000 | -- | -- |
| 09/08/2021 09/08/21 | Sold | $1,100,000 | 0.0% | $480 / Sq Ft |
| 08/25/2021 08/25/21 | Pending | -- | -- | -- |
| 08/16/2021 08/16/21 | For Sale | $1,100,000 | -- | $480 / Sq Ft |
Tax History
| Year | Tax Paid | Tax Assessment Tax Assessment Total Assessment is a certain percentage of the fair market value that is determined by local assessors to be the total taxable value of land and additions on the property. | Land | Improvement |
|---|---|---|---|---|
| 2025 | $4,815 | $64,950 | $15,410 | $49,540 |
| 2024 | $4,815 | $64,950 | $15,410 | $49,540 |
| 2022 | $4,128 | $52,354 | $15,123 | $37,231 |
| 2021 | $4,236 | $53,861 | $15,558 | $38,303 |
| 2020 | $4,198 | $53,375 | $12,584 | $40,791 |
| 2019 | $4,127 | $53,375 | $12,584 | $40,791 |
| 2018 | $3,428 | $42,070 | $10,368 | $31,702 |
| 2017 | $2,950 | $42,070 | $10,368 | $31,702 |
| 2016 | $2,518 | $34,713 | $11,303 | $23,410 |
| 2015 | $2,496 | $34,710 | $11,300 | $23,410 |
| 2014 | $2,745 | $36,920 | $11,300 | $25,620 |
Mortgage History
| Date | Status | Loan Amount | Loan Type |
|---|---|---|---|
| Open | $460,000 | New Conventional | |
| Previous Owner | $542,500 | New Conventional | |
| Previous Owner | $384,800 | New Conventional | |
| Previous Owner | $359,200 | New Conventional | |
| Previous Owner | $16,719 | Construction | |
| Previous Owner | $343,281 | Construction | |
| Previous Owner | $25,000 | Purchase Money Mortgage |
Deed History
| Date | Type | Sale Price | Title Company |
|---|---|---|---|
| Warranty Deed | $1,060,000 | None Listed On Document | |
| Warranty Deed | $1,100,000 | Heritage Title Co | |
| Interfamily Deed Transfer | -- | None Available | |
| Warranty Deed | $157,500 | Land Title Guarantee Company | |
| Quit Claim Deed | -- | -- |
Similar Homes in the area
Source: REcolorado®
MLS Number: 6322710
APN: 95194-06-015
- 1016 Meadowridge Ct
- 404 Black Elk Ct
- 637 Deer Meadow Dr
- 4821 Hay Wagon Ct
- 5053 W County Road 20
- 915 Wheatridge Ct
- 4939 Yoke Ct
- 4953 W 1st St
- 763 Deer Meadow Dr
- 767 Deer Meadow Dr
- 263 Rossum Dr
- 4121 Silene Place
- 4117 Silene Place
- 414 Mariana Pointe Ct
- 240 Garnet Valley Ct
- 4667 Foothills Dr
- 4367 Martinson Dr
- 5072 Saint Andrews Dr
- 895 Owl Grove Place
- 4311 Bluffview Dr
