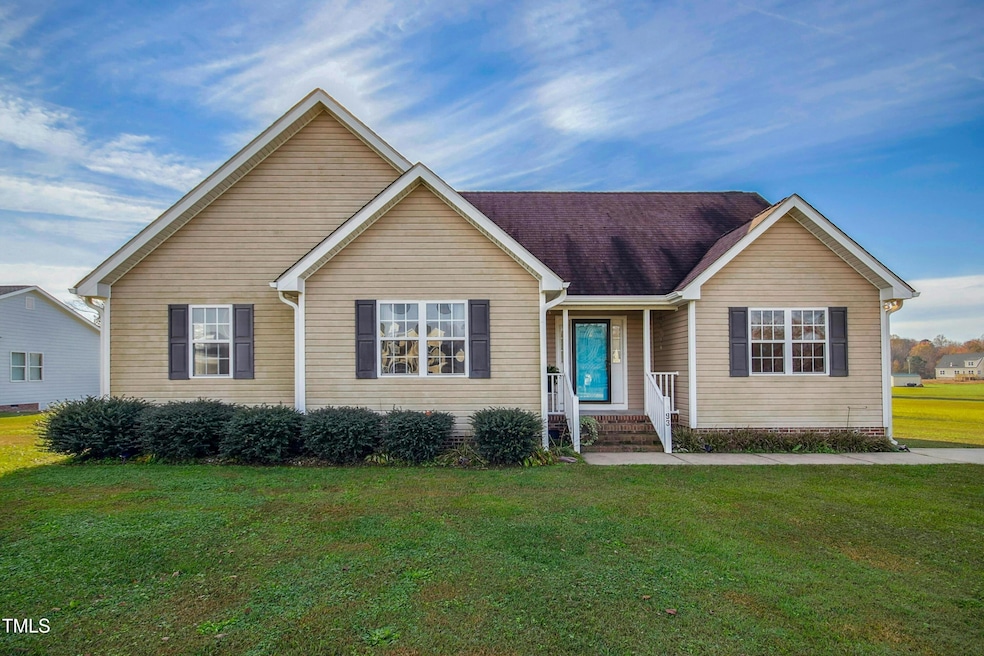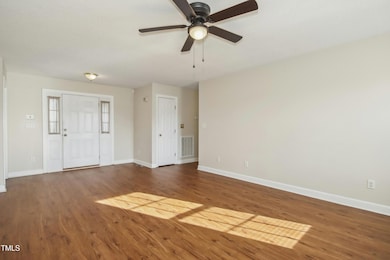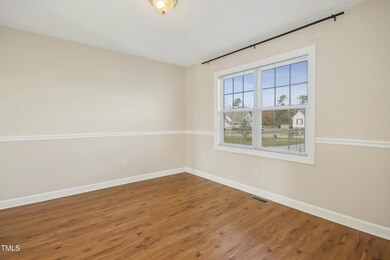
7093 Wheatfield Rd Spring Hope, NC 27882
Highlights
- Deck
- L-Shaped Dining Room
- Front Porch
- Traditional Architecture
- No HOA
- Eat-In Kitchen
About This Home
As of January 2025Your new home is right here! This wonderful house includes a new HVAC unit (2024), brand new carpet, and beautiful laminate flooring. The bright kitchen offers an eat-in option and a bar for barstools. The stove and microwave are updated with stainless steel finishes. The dining room is large enough for all of your entertaining. Generous closets in the secondary bedrooms, and a walk-in closet in the primary. And look at this huge lot: plenty of room to run and play! Avoid expensive HOA dues since there is no HOA.
Located conveniently to US 64 and 581, so you are just a few minutes from Zebulon, Bunn, Wendell, and Raleigh. USDA eligible. Being sold as is.
Home Details
Home Type
- Single Family
Est. Annual Taxes
- $1,077
Year Built
- Built in 2002
Lot Details
- 0.74 Acre Lot
- Lot Dimensions are 110x301x111x284
- Cleared Lot
Parking
- 2 Parking Spaces
Home Design
- Traditional Architecture
- Block Foundation
- Shingle Roof
- Vinyl Siding
Interior Spaces
- 1,529 Sq Ft Home
- 1-Story Property
- Gas Log Fireplace
- Family Room with Fireplace
- Living Room
- L-Shaped Dining Room
- Breakfast Room
- Basement
- Crawl Space
- Pull Down Stairs to Attic
- Laundry closet
Kitchen
- Eat-In Kitchen
- Electric Range
- Microwave
- Dishwasher
Flooring
- Carpet
- Laminate
- Vinyl
Bedrooms and Bathrooms
- 3 Bedrooms
- Walk-In Closet
- 2 Full Bathrooms
- Bathtub with Shower
Outdoor Features
- Deck
- Rain Gutters
- Front Porch
Schools
- Spring Hope Elementary School
- Southern Nash Middle School
- Southern Nash High School
Utilities
- Central Air
- Heat Pump System
- Well
- Septic Tank
Community Details
- No Home Owners Association
- Wheatfield Subdivision
Listing and Financial Details
- Assessor Parcel Number 035985
Map
Home Values in the Area
Average Home Value in this Area
Property History
| Date | Event | Price | Change | Sq Ft Price |
|---|---|---|---|---|
| 01/02/2025 01/02/25 | Sold | $255,000 | 0.0% | $167 / Sq Ft |
| 11/29/2024 11/29/24 | Pending | -- | -- | -- |
| 11/21/2024 11/21/24 | For Sale | $255,000 | -- | $167 / Sq Ft |
Tax History
| Year | Tax Paid | Tax Assessment Tax Assessment Total Assessment is a certain percentage of the fair market value that is determined by local assessors to be the total taxable value of land and additions on the property. | Land | Improvement |
|---|---|---|---|---|
| 2024 | $1,453 | $130,430 | $22,380 | $108,050 |
| 2023 | $1,129 | $130,430 | $0 | $0 |
| 2022 | $1,129 | $130,430 | $22,380 | $108,050 |
| 2021 | $1,129 | $130,430 | $22,380 | $108,050 |
| 2020 | $1,129 | $130,430 | $22,380 | $108,050 |
| 2019 | $1,129 | $130,430 | $22,380 | $108,050 |
| 2018 | $1,129 | $130,430 | $0 | $0 |
| 2017 | $1,116 | $130,430 | $0 | $0 |
| 2015 | $1,119 | $130,818 | $0 | $0 |
| 2014 | $1,090 | $130,818 | $0 | $0 |
Mortgage History
| Date | Status | Loan Amount | Loan Type |
|---|---|---|---|
| Open | $246,489 | FHA | |
| Closed | $246,489 | FHA | |
| Previous Owner | $15,000 | Credit Line Revolving | |
| Previous Owner | $119,000 | Adjustable Rate Mortgage/ARM |
Deed History
| Date | Type | Sale Price | Title Company |
|---|---|---|---|
| Warranty Deed | -- | None Listed On Document | |
| Warranty Deed | -- | None Listed On Document | |
| Warranty Deed | $119,000 | None Available |
Similar Homes in Spring Hope, NC
Source: Doorify MLS
MLS Number: 10064273
APN: 2769-00-13-5518
- 835 Emmett Ct
- 801 Emmett Ct
- Lot 8 S Big Woods Rd
- Lot 1 S Big Woods Rd
- 801 Thornberry Ct
- 0 Green Rd Unit 100449338
- 223 Gum Ave
- 409 W Main St
- 303 Rosin Hill Ln
- 217 S Walnut St
- 9154 Phoenix Ct
- 9184 Phoenix Ct
- 130 Tupelo Dr
- 146 Tupelo Dr
- 95 Autumnwood Ln
- 00 N Big Woods Rd
- 223 E Railroad St
- 308 N Walnut St
- 223 E Nash St
- 403 E Railroad St






