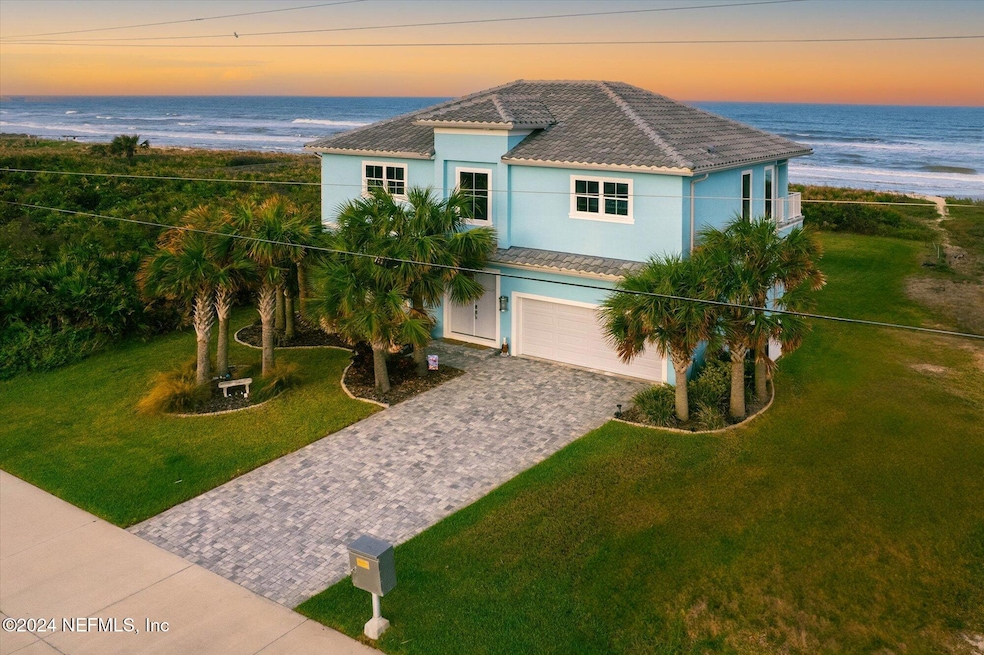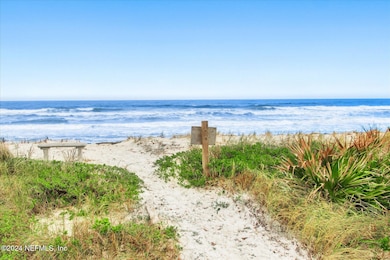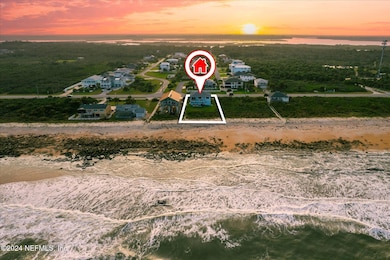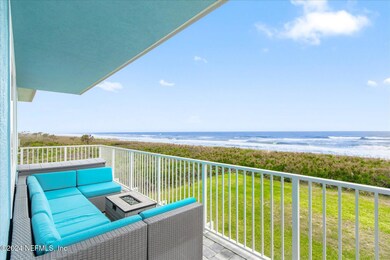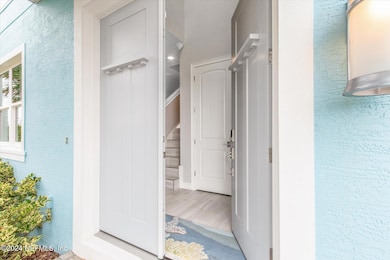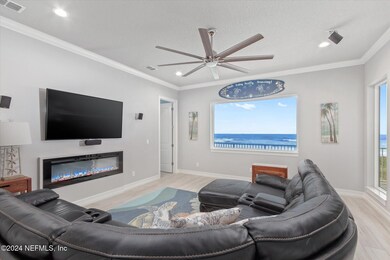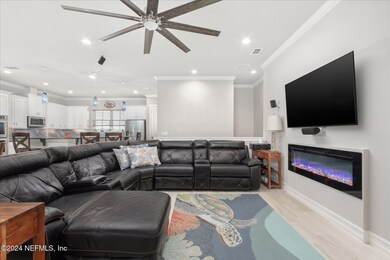
7095 Ocean Shore Blvd Palm Coast, FL 32137
Estimated payment $9,733/month
Highlights
- Ocean Front
- 1 Fireplace
- Double Oven
- Old Kings Elementary School Rated A-
- No HOA
- Rear Porch
About This Home
Straight out of the pages of Coastal Living, your dream oceanfront retreat awaits —perfectly positioned along the pristine shores of the Atlantic to capture every moment of natural beauty. This breathtaking, one-of-a-kind custom-built home by Olsen Homes has been meticulously crafted, with every detail thoughtfully designed to embody coastal luxury and unparalleled comfort. Each day starts with breathtaking sunrises from your back porch, or strolling through your own backyard to your private stretch of beach that goes for miles. Beyond its unforgettable secluded location, this property invites you through the stately double front doors to an impressive open air 2 story foyer. As you start to explore this spacious 2,500SF, three bedroom, two and a half bathroom residence you'll notice unobstructed ocean views from every bedroom, seamless indoor-outdoor living, allowing you to savor the beauty of the coastline from virtually every room. The lower level features two generously sized bedrooms, each offering its own slice of the ocean view, a cozy family room perfect for lounging or movie nights, a full bath, and a convenient laundry room to streamline daily routines. The layout is thoughtfully designed to provide privacy and relaxation, ideal for guests or family members who desire their own space. Easy access to the beach or yard from two exterior doors, a spacious patio and two foot washes on either side. Ascend to the main floor, where expansive picture windows invite natural light and frame the breathtaking ocean scenery like living art. The open-concept living room features a show stopping 5' x 8' picture window that stretches to the ceiling, offering panoramic ocean vistas and a soothing backdrop to your daily life. The 60" Puraflame electric fireplace adds warmth and ambiance, creating an inviting space to unwind. The adjacent gourmet kitchen is a chef's dream, complete with high-end stainless steel appliances, double ovens for effortless entertaining, wood cabinets with soft close and a charming breakfast bar where you can enjoy morning coffee as waves crash in the distance. An Italian ceramic tile backsplash adds a touch of elegance and Mediterranean flair to the space, beautifully balancing the cool coastal tones. Sliders off the dining room lead to a paver deck, making it easy to dine al-fresco or sit at the end of the day with a glass of wine. Back inside, you will find the master suite off the living room, a true retreat boasting a private picture window that frames endless ocean views. The master bath rivals any spa, featuring split vanities, a luxuriously designed shower, a separate deep soaking tub, and two spacious walk-in closets. Outside you have plenty of space to build a pool (already permitted) or play a game of catch with the family pup. Every detail is crafted to offer tranquility and luxury, allowing you to start and end each day in style. Exclusive location with minutes from Palm Coast shopping, 20 minutes from the historic charm of downtown St. Augustine, 15 minutes from vibrant Flagler Beach, and only 45 minutes from Jacksonville Airport, this home offers an unbeatable blend of seclusion and accessibility. Move-in ready with no waiting on new construction, no HOA and the ability to short or long term rent (rental history available). Key features include quality construction in 2020, built three feet above grade this home has never experienced flooding with lower insurance costs. Solid block construction down, all impact doors and windows with turtle tint, Night Owl CCTV security system, surround sound in living room, irrigation system, wifi thermostat and garage controls, electric car charger, sprinkler system, landscape lighting and 2 car garage. Welcome home!
Co-Listing Agent
KELLER WILLIAMS REALTY ATLANTIC PARTNERS ST. AUGUSTINE License #3443039
Home Details
Home Type
- Single Family
Est. Annual Taxes
- $9,694
Year Built
- Built in 2020
Lot Details
- 0.33 Acre Lot
- Lot Dimensions are 62x229
- Ocean Front
Parking
- 2 Car Attached Garage
Home Design
- Wood Frame Construction
- Tile Roof
- Block Exterior
- Stucco
Interior Spaces
- 2,500 Sq Ft Home
- 2-Story Property
- Ceiling Fan
- 1 Fireplace
- Family Room
- Living Room
- Dining Room
- Utility Room
- Laundry on lower level
- Tile Flooring
- Ocean Views
- Security System Owned
Kitchen
- Breakfast Bar
- Double Oven
- Electric Cooktop
- Microwave
- Dishwasher
Bedrooms and Bathrooms
- 3 Bedrooms
- Split Bedroom Floorplan
- Walk-In Closet
- Bathtub With Separate Shower Stall
Outdoor Features
- Rear Porch
Schools
- Old Kings Elementary School
- Indian Trails Middle School
- Matanzas High School
Utilities
- Central Heating and Cooling System
- Septic Tank
Community Details
- No Home Owners Association
- Dupont Estates Subdivision
Listing and Financial Details
- Assessor Parcel Number 3710311600002300000
Map
Home Values in the Area
Average Home Value in this Area
Tax History
| Year | Tax Paid | Tax Assessment Tax Assessment Total Assessment is a certain percentage of the fair market value that is determined by local assessors to be the total taxable value of land and additions on the property. | Land | Improvement |
|---|---|---|---|---|
| 2024 | $9,909 | $724,667 | $369,072 | $355,595 |
| 2023 | $9,909 | $639,881 | $0 | $0 |
| 2022 | $9,089 | $654,014 | $329,304 | $324,710 |
| 2021 | $8,350 | $572,213 | $308,680 | $263,533 |
| 2020 | $3,638 | $241,176 | $241,176 | $0 |
| 2019 | $3,313 | $216,440 | $216,440 | $0 |
| 2018 | $3,446 | $219,864 | $219,864 | $0 |
| 2017 | $3,473 | $219,864 | $219,864 | $0 |
| 2016 | $3,438 | $207,693 | $0 | $0 |
| 2015 | $3,076 | $188,812 | $0 | $0 |
| 2014 | $2,925 | $176,444 | $0 | $0 |
Property History
| Date | Event | Price | Change | Sq Ft Price |
|---|---|---|---|---|
| 03/01/2025 03/01/25 | Price Changed | $1,599,000 | -4.5% | $640 / Sq Ft |
| 02/03/2025 02/03/25 | Price Changed | $1,675,000 | -1.2% | $670 / Sq Ft |
| 11/12/2024 11/12/24 | For Sale | $1,695,000 | +469.7% | $678 / Sq Ft |
| 10/22/2019 10/22/19 | Sold | $297,500 | -9.6% | -- |
| 08/17/2019 08/17/19 | Pending | -- | -- | -- |
| 11/16/2018 11/16/18 | For Sale | $329,000 | -- | -- |
Deed History
| Date | Type | Sale Price | Title Company |
|---|---|---|---|
| Warranty Deed | -- | None Available | |
| Warranty Deed | $297,500 | Suncoast Title Ins Agcy Inc | |
| Interfamily Deed Transfer | -- | Attorney | |
| Special Warranty Deed | $229,000 | Americas Choice Title Co | |
| Trustee Deed | -- | Attorney | |
| Interfamily Deed Transfer | -- | Attorney |
Mortgage History
| Date | Status | Loan Amount | Loan Type |
|---|---|---|---|
| Open | $359,000 | New Conventional | |
| Previous Owner | $304,780 | Purchase Money Mortgage |
Similar Homes in Palm Coast, FL
Source: realMLS (Northeast Florida Multiple Listing Service)
MLS Number: 2056314
APN: 37-10-31-1600-00230-0000
- 7095 N Ocean Shore Blvd
- 7 Beachside Dr
- 19 Deerwood St
- 21 Deerwood St
- 4 Hidden Treasure Dr
- 26 Beachside Dr
- 8 Laughing Gull Ln
- 30 Hidden Treasure Dr
- 44 Hidden Treasure Dr
- 5 Smiling Fish Ln
- 22 Sandy Beach Way
- 24 Sandy Beach Way
- 5 Beach Haven Pkwy
- 38 Laughing Gull Ln
- 19 Smiling Fish Ln Unit ONE
- 19 Smiling Fish Ln
- 7 Beach Haven Pkwy
- 25 Smiling Fish Ln
- 60 Hidden Treasure Dr
- 56 Los Lagos Blvd
