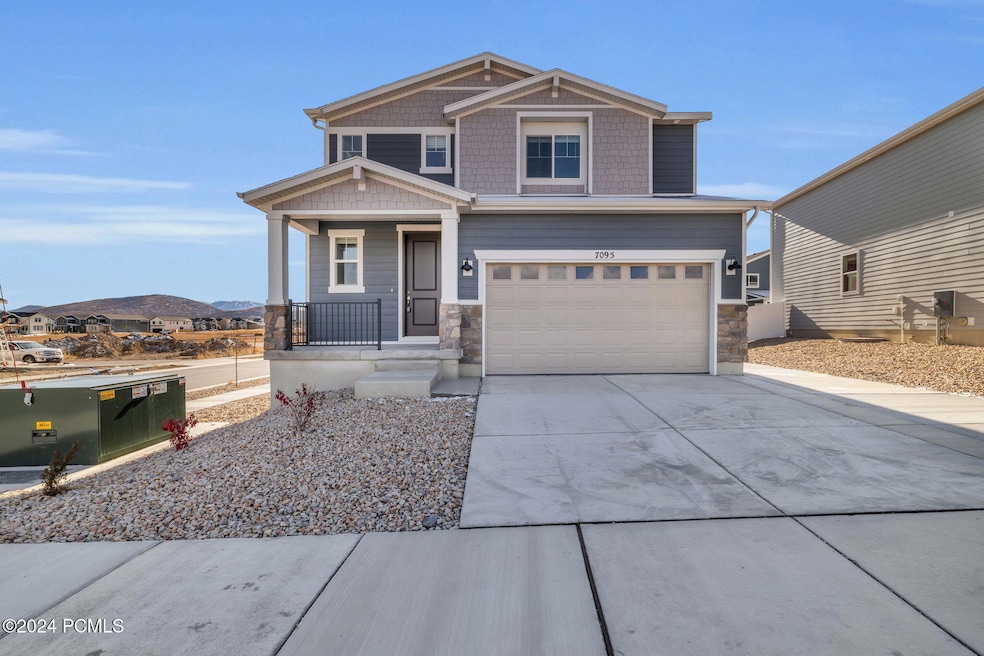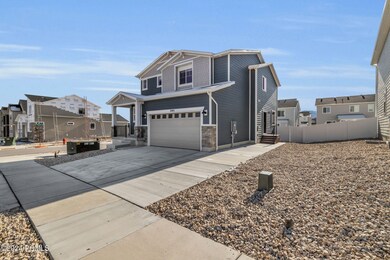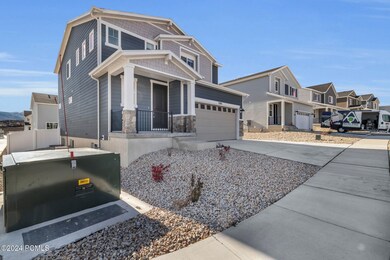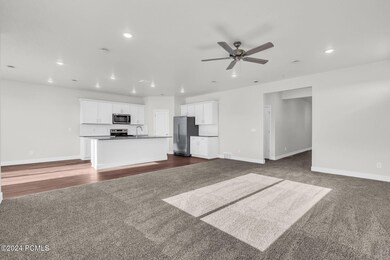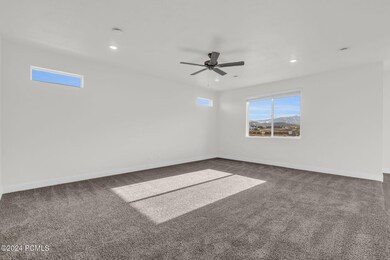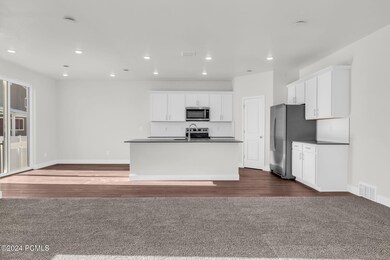7095 Woods Rose Dr Park City, UT 84098
Highlights
- Views of Ski Resort
- Home Energy Rating Service (HERS) Rated Property
- Mountain Contemporary Architecture
- South Summit High School Rated 9+
- Deck
- Main Floor Primary Bedroom
About This Home
As of December 2024Located in one of Park CIty's newest communities, Silver Creek Village, this home offers the perfect balance of mountain living and accessibility to Park City's amenities. Enjoy year-round outdoor adventures with easy access to world-class skiing, hiking, and mountain biking trails just moments away. Step inside to see an open concept floor plan with a mudroom for all of your gear and the laundry room right off the garage. The kitchen features stainless steel appliances, quartz countertops including a large island with room for four barstools. Take a step out back into the fully fenced yard that's xeriscaped for low maintenance as you enjoy mountain and ski resort views. On the upstairs level you'll find four bedrooms, including the primary bedroom suite that features a walk-in closet, dual vanities and a private water closet. One of the home's standout features is the basement's 2 Bedroom, 1 bathroom Auxiliary Dwelling Unit (ADU) with a separate dedicated exterior entrance. The ADU is to be used as a rental under the guidelines of Summit County's Workforce housing plan. Other notable features of the home include a High efficiency HVAC system and a Tankless hot water heater. Schedule your showing today and relish the peace and quiet of this sought-after neighborhood.
Last Agent to Sell the Property
Engel & Volkers Park City Brokerage Email: cole.klekas@evrealestate.com License #9358488-SA00

Home Details
Home Type
- Single Family
Est. Annual Taxes
- $1,217
Year Built
- Built in 2023
Lot Details
- 4,792 Sq Ft Lot
- Landscaped
- Natural State Vegetation
- Level Lot
HOA Fees
- $99 Monthly HOA Fees
Parking
- 2 Car Garage
- Garage Door Opener
Property Views
- Ski Resort
- Mountain
- Meadow
Home Design
- Mountain Contemporary Architecture
- Wood Frame Construction
- Shingle Roof
- Asphalt Roof
- HardiePlank Siding
- Concrete Perimeter Foundation
Interior Spaces
- 3,492 Sq Ft Home
- Ceiling height of 9 feet or more
- Self Contained Fireplace Unit Or Insert
- Gas Fireplace
- Great Room
- Family Room
- Formal Dining Room
- Laundry Room
Kitchen
- Breakfast Bar
- Oven
- Microwave
Bedrooms and Bathrooms
- 6 Bedrooms
- Primary Bedroom on Main
- In-Law or Guest Suite
Additional Homes
- 1,157 SF Accessory Dwelling Unit
- Accessory Dwelling Unit (ADU)
- ADU includes 2 Bedrooms and 1 Bathroom
- Guest House Includes Kitchen
- Separate Meter
Utilities
- Forced Air Heating and Cooling System
- Heating System Uses Natural Gas
- Natural Gas Connected
- Private Water Source
- Tankless Water Heater
- Phone Available
- Cable TV Available
Additional Features
- Home Energy Rating Service (HERS) Rated Property
- Deck
Listing and Financial Details
- Assessor Parcel Number Esscvc-90
Community Details
Overview
- Silver Creek Village Subdivision
Recreation
- Trails
Map
Home Values in the Area
Average Home Value in this Area
Property History
| Date | Event | Price | Change | Sq Ft Price |
|---|---|---|---|---|
| 12/23/2024 12/23/24 | Sold | -- | -- | -- |
| 12/04/2024 12/04/24 | Pending | -- | -- | -- |
| 11/05/2024 11/05/24 | For Sale | $1,059,900 | -- | $304 / Sq Ft |
Tax History
| Year | Tax Paid | Tax Assessment Tax Assessment Total Assessment is a certain percentage of the fair market value that is determined by local assessors to be the total taxable value of land and additions on the property. | Land | Improvement |
|---|---|---|---|---|
| 2023 | $1,218 | $210,000 | $210,000 | $0 |
| 2022 | $1,401 | $210,000 | $210,000 | $0 |
Mortgage History
| Date | Status | Loan Amount | Loan Type |
|---|---|---|---|
| Open | $310,000 | New Conventional | |
| Closed | $310,000 | New Conventional |
Deed History
| Date | Type | Sale Price | Title Company |
|---|---|---|---|
| Special Warranty Deed | -- | Inwest Title | |
| Special Warranty Deed | -- | Inwest Title |
Source: Park City Board of REALTORS®
MLS Number: 12404432
APN: ESSCVC-90
- 7239 Woods Rose Dr
- 7181 Woods Rose Dr
- 7147 Woods Rose Dr
- 1371 Snowberry Cir
- 6960 Elk Wallow Dr Unit 6
- 6960 Elk Wallow Dr
- 6962 Elk Wallow Dr
- 6962 Elk Wallow Dr Unit 7
- 6850 Mountain Maple Dr Unit 14
- 6850 Mountain Maple Dr
- 7045 Woods Rose Dr Unit 15
- 6964 Elk Wallow Dr Unit 8
- 6968 Elk Wallow Dr
- 6970 Elk Wallow Dr Unit 10
- 7067 Woods Rose Dr Unit 13
- 6940 Elk Wallow Dr Unit 111
- 1275 Village Green Trail
- 1279 Artemisia Way Unit 48
- 1401 Mahogany Way Unit 61
- 1376 Village Green Trail
