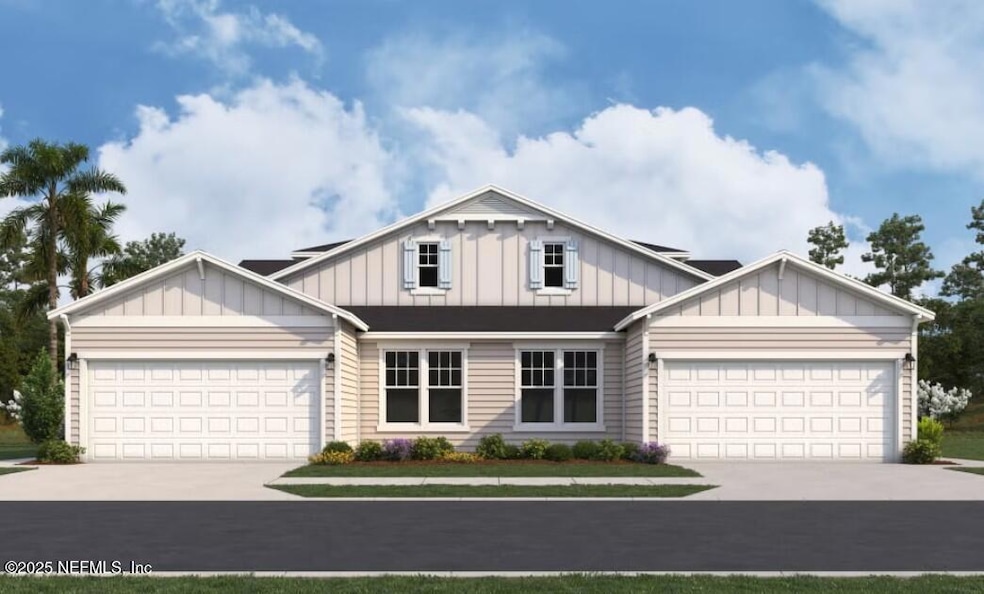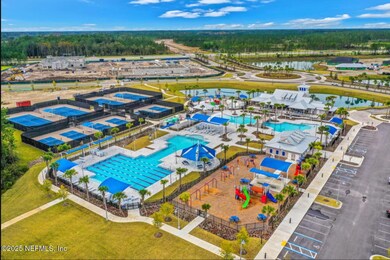
71 Camphor Laurel Rd St. Augustine, FL 32092
SilverLeaf NeighborhoodHighlights
- Under Construction
- Home fronts a pond
- Bonus Room
- Wards Creek Elementary School Rated A
- Clubhouse
- Children's Pool
About This Home
As of April 2025* Sample Photos * This stunning villa home offers a perfect blend of comfort and elegance with 4 spacious bedrooms and 3 full baths on the main level, ensuring privacy and convenience. The open-concept design leads into a roomy kitchen, with the option to upgrade to a gourmet kitchen for culinary enthusiasts. A versatile bonus room upstairs, complete with its own full bath, provides additional space for a home office, guest suite, or recreational area. Step outside to enjoy a covered patio, perfect for outdoor gatherings or quiet relaxation. With a 2-car garage, this home provides both style and practicality, meeting all your modern living needs.
Townhouse Details
Home Type
- Townhome
Est. Annual Taxes
- $150
Year Built
- Built in 2025 | Under Construction
Lot Details
- 4,792 Sq Ft Lot
- Home fronts a pond
HOA Fees
- $250 Monthly HOA Fees
Parking
- 2 Car Attached Garage
- Garage Door Opener
Home Design
- Wood Frame Construction
- Shingle Roof
Interior Spaces
- 1,885 Sq Ft Home
- 1-Story Property
- Entrance Foyer
- Living Room
- Dining Room
- Bonus Room
- Washer and Electric Dryer Hookup
Kitchen
- Eat-In Kitchen
- Breakfast Bar
- Gas Range
- Microwave
- Dishwasher
- Disposal
Bedrooms and Bathrooms
- 4 Bedrooms
- Split Bedroom Floorplan
- Walk-In Closet
- 3 Full Bathrooms
- Shower Only
Home Security
Schools
- Wards Creek Elementary School
- Pacetti Bay Middle School
- Tocoi Creek High School
Utilities
- Central Heating and Cooling System
- Tankless Water Heater
Additional Features
- Energy-Efficient Windows
- Patio
Listing and Financial Details
- Assessor Parcel Number 0103811050
Community Details
Overview
- Brook Forest Subdivision
- On-Site Maintenance
Recreation
- Tennis Courts
- Community Playground
- Children's Pool
- Jogging Path
Additional Features
- Clubhouse
- Fire and Smoke Detector
Map
Home Values in the Area
Average Home Value in this Area
Property History
| Date | Event | Price | Change | Sq Ft Price |
|---|---|---|---|---|
| 04/23/2025 04/23/25 | Sold | $370,000 | -11.7% | $196 / Sq Ft |
| 03/26/2025 03/26/25 | Pending | -- | -- | -- |
| 02/07/2025 02/07/25 | Price Changed | $418,990 | -0.5% | $222 / Sq Ft |
| 01/13/2025 01/13/25 | Price Changed | $420,990 | +0.5% | $223 / Sq Ft |
| 01/11/2025 01/11/25 | For Sale | $418,990 | -- | $222 / Sq Ft |
Similar Homes in the area
Source: realMLS (Northeast Florida Multiple Listing Service)
MLS Number: 2064304
- 50 Camphor Laurel Rd
- 196 Water Elm Walk
- 202 Water Elm Walk
- 208 Water Elm Walk
- 188 Water Elm Walk
- 42 Camphor Laurel Rd
- 214 Water Elm Walk
- 222 Water Elm Walk
- 154 Water Elm Walk
- 1287 Brook Forest Dr
- 142 Water Elm Walk
- 205 Water Elm Walk
- 211 Water Elm Walk
- 136 Water Elm Walk
- 187 Water Elm Walk
- 181 Water Elm Walk
- 128 Water Elm Walk
- 1199 Brook Forest Dr
- 147 Water Elm Walk
- 1188 Brook Forest Dr






