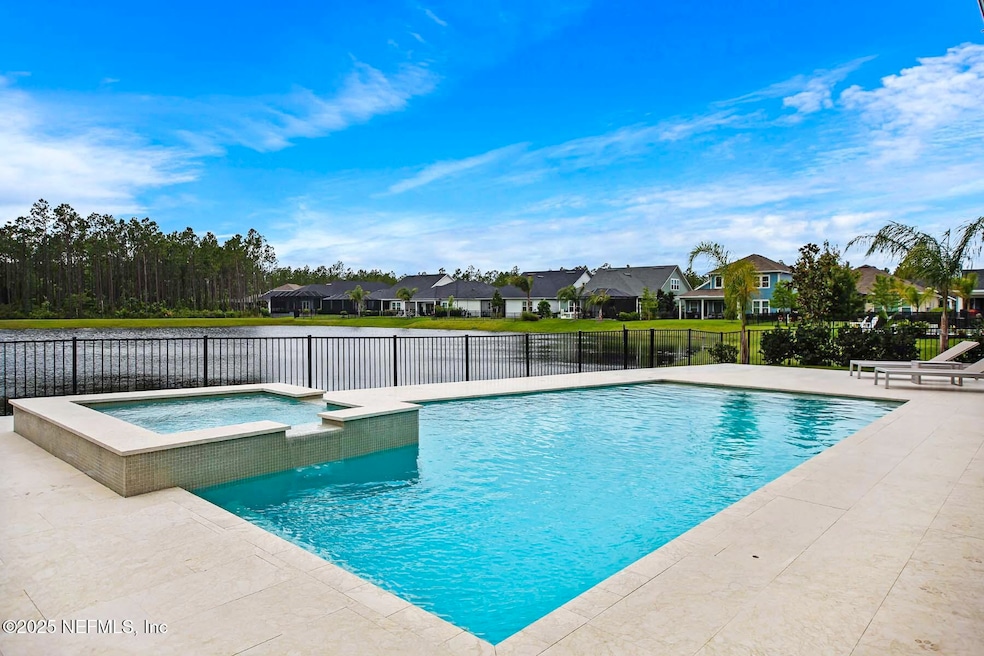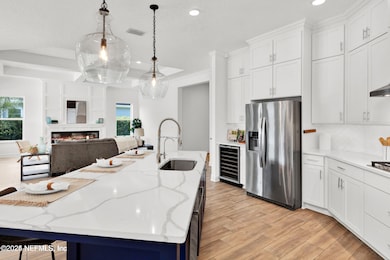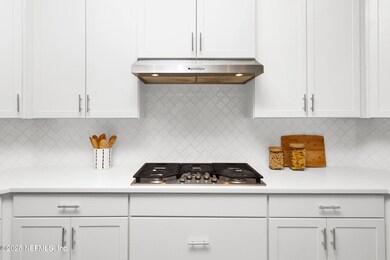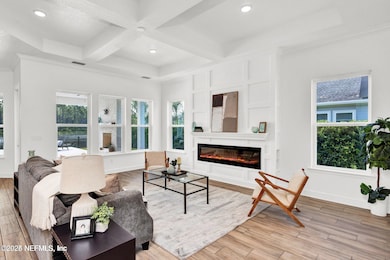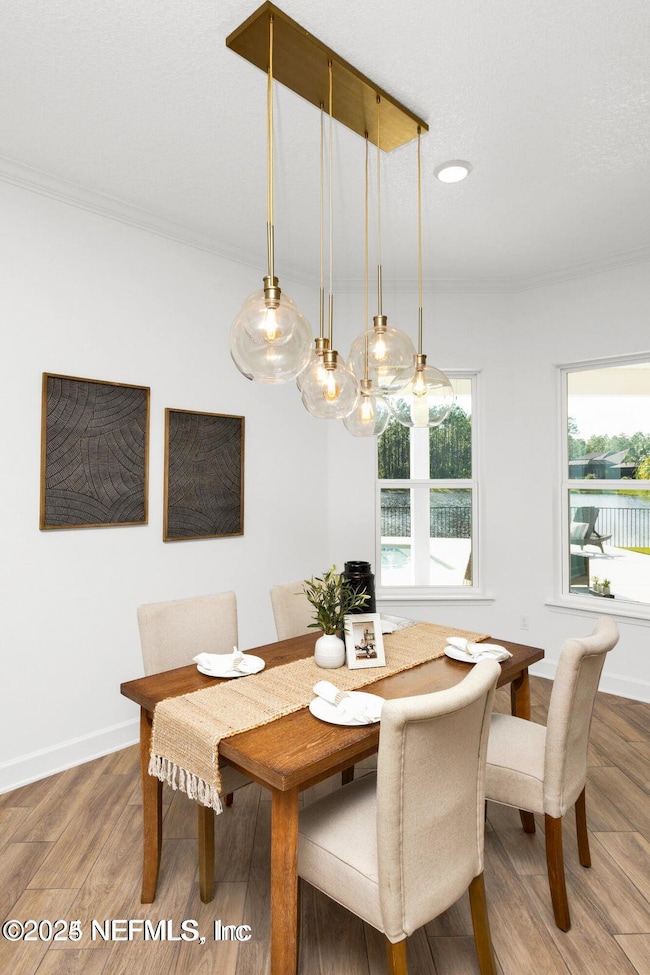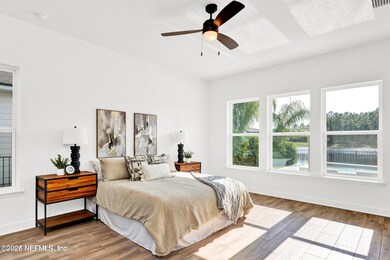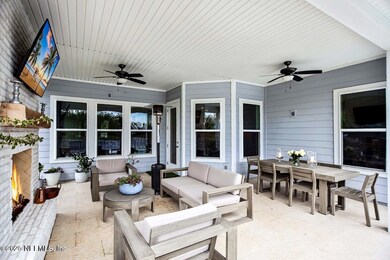
71 Constitution Dr Nocatee, FL 32081
Estimated payment $6,879/month
Highlights
- Spa
- Home fronts a pond
- Open Floorplan
- Allen D. Nease Senior High School Rated A
- Views of Preserve
- Traditional Architecture
About This Home
Introducing a Nocatee masterpiece that checks every box! This Providence pool home offers 5 bedrooms, 4 bathrooms, and 3,150 square feet of thoughtfully designed living space. Perfect for families, the expansive downstairs layout provides endless room to spread out. The showstopper? A full-height electric fireplace wall—customize the temperature and colors to suit your mood! The gourmet kitchen is as functional as it is stunning, with ceiling-height cabinets, a massive walk-in pantry, stainless steel appliances, a gas cooktop, double wall oven, built-in wine fridge, and filtered water at the tap. From the sink, enjoy unobstructed views of the dining and living areas—and the sparkling pool beyond.Tucked off the kitchen, a private office offers the ultimate work-from-home setup with serene water-to-preserve views—nature, not neighbors, as your backdrop. The master suite is a retreat of its own, featuring a spacious bedroom, luxurious bathroom, and a gigantic custom closet with direct laundry room access. Three additional downstairs bedrooms are conveniently near bathrooms, while upstairs, the fifth bedroom complete with a full bath and closet,doubles as a bonus room, exercise space, or whatever you envision.Step outside to the real gem: a heated saltwater pool and spa (6 feet deep) framed by classy marble tile decking. The covered back porch, with its own gas fireplace, is perfect for sunset gatherings. The turf backyard stays green year-round with zero upkeep, and the two-car garage with bump-out space easily fits a golf cart and all your gear.Freshly painted and loaded with upgrades, this home outshines pricier new builds with its unmatched bells and whistles. Available for sale or rentdon't miss your chance to claim this Nocatee stunner. Schedule your private tour today!
Open House Schedule
-
Saturday, April 26, 202512:00 to 2:00 pm4/26/2025 12:00:00 PM +00:004/26/2025 2:00:00 PM +00:00Add to Calendar
Home Details
Home Type
- Single Family
Est. Annual Taxes
- $9,600
Year Built
- Built in 2020 | Remodeled
Lot Details
- 0.25 Acre Lot
- Home fronts a pond
- Wrought Iron Fence
- Back Yard Fenced
- Front Yard Sprinklers
HOA Fees
- $79 Monthly HOA Fees
Parking
- 2 Car Attached Garage
- Garage Door Opener
Property Views
- Views of Preserve
- Pond Views
Home Design
- Traditional Architecture
- Wood Frame Construction
- Shingle Roof
Interior Spaces
- 3,150 Sq Ft Home
- 2-Story Property
- Open Floorplan
- Built-In Features
- Ceiling Fan
- 2 Fireplaces
- Gas Fireplace
- Entrance Foyer
- Tile Flooring
- Fire and Smoke Detector
- Washer and Electric Dryer Hookup
Kitchen
- Breakfast Bar
- Double Oven
- Gas Cooktop
- Ice Maker
- Dishwasher
- Wine Cooler
- Kitchen Island
- Disposal
Bedrooms and Bathrooms
- 5 Bedrooms
- Walk-In Closet
- 4 Full Bathrooms
- Bathtub With Separate Shower Stall
Pool
- Saltwater Pool
- Spa
Outdoor Features
- Patio
- Front Porch
Schools
- Pine Island Academy Elementary And Middle School
- Allen D. Nease High School
Utilities
- Central Heating and Cooling System
- Natural Gas Connected
- Tankless Water Heater
- Water Softener is Owned
Listing and Financial Details
- Assessor Parcel Number 0704930140
Community Details
Overview
- Inframark Association, Phone Number (904) 940-6044
- Crosswater Village Subdivision
- On-Site Maintenance
Recreation
- Community Basketball Court
- Community Playground
- Park
- Dog Park
- Jogging Path
Map
Home Values in the Area
Average Home Value in this Area
Tax History
| Year | Tax Paid | Tax Assessment Tax Assessment Total Assessment is a certain percentage of the fair market value that is determined by local assessors to be the total taxable value of land and additions on the property. | Land | Improvement |
|---|---|---|---|---|
| 2024 | $8,832 | $599,354 | -- | -- |
| 2023 | $8,832 | $531,946 | $0 | $0 |
| 2022 | $8,667 | $516,452 | $0 | $0 |
| 2021 | $8,709 | $501,410 | $0 | $0 |
| 2020 | $1,961 | $80,000 | $0 | $0 |
Property History
| Date | Event | Price | Change | Sq Ft Price |
|---|---|---|---|---|
| 04/11/2025 04/11/25 | For Sale | $1,075,000 | 0.0% | $341 / Sq Ft |
| 12/16/2024 12/16/24 | Off Market | $5,250 | -- | -- |
| 11/11/2024 11/11/24 | For Rent | $5,250 | -- | -- |
Deed History
| Date | Type | Sale Price | Title Company |
|---|---|---|---|
| Warranty Deed | $564,825 | Attorney |
Mortgage History
| Date | Status | Loan Amount | Loan Type |
|---|---|---|---|
| Open | $134,000 | Credit Line Revolving | |
| Open | $548,250 | New Conventional | |
| Closed | $423,618 | New Conventional |
Similar Homes in the area
Source: realMLS (Northeast Florida Multiple Listing Service)
MLS Number: 2081310
APN: 070493-0140
- 70 Constitution Dr
- 122 Constitution Dr
- 22 Farmers Branch Ave
- 62 Farmers Branch Ave
- 958 Crosswater Lake Dr
- 48 Freedom Landing Dr
- 877 Crosswater Lake Dr
- 22 High Ridge Point
- 271 Potters Mill Trail
- 466 Crosswater Lake Dr
- 88 Shadow Ridge Trail
- 79 Shadow Ridge Trail
- 177 Anthem Ridge Dr
- 441 Anthem Ridge Dr
- 155 Sawyer Bridge Trail
- 365 Settler's Landing Dr
- 92 Sienna Palm Dr
- 85 Sabal Creek Trail
- 85 Sabal Creek Trail
- 85 Sabal Creek Trail
