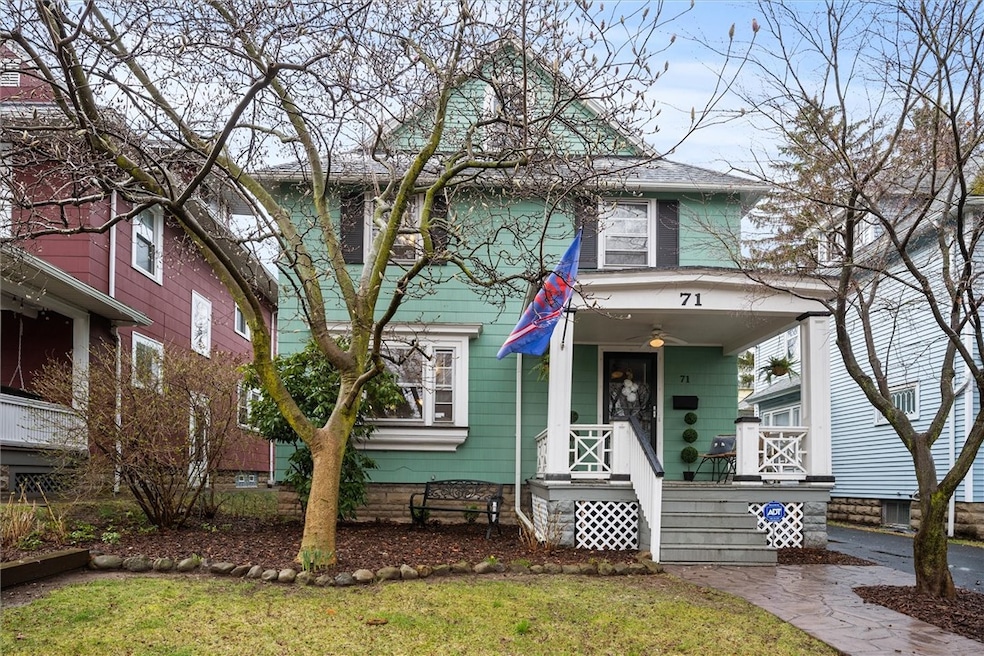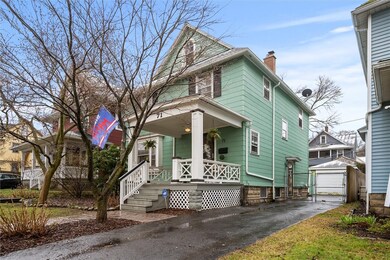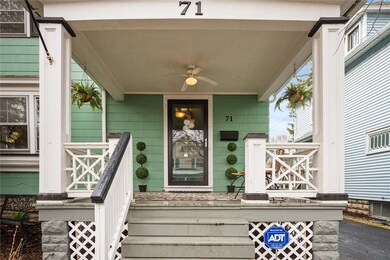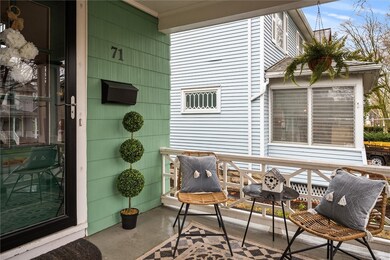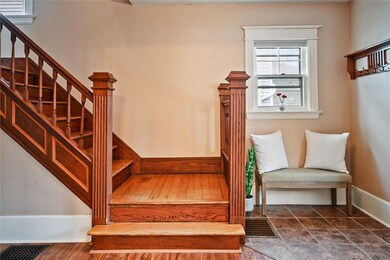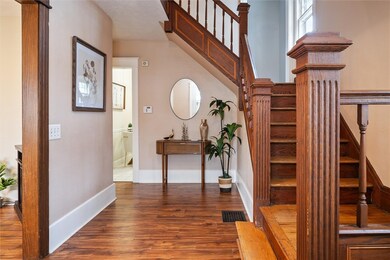
$379,000
- 4 Beds
- 3.5 Baths
- 2,694 Sq Ft
- 28 Crosman Terrace
- Rochester, NY
Craftsman enthusiast draw near! This picture perfect side entry four square has all the charm and detail of yesterday with modern thoughtful updates throughout! Enjoy the light filled foyer that leads to the well sized living room which boast access to the enclosed outdoor porch or choose to enter the dining room with picture molding that enters into a kitchen that has been updated but feels
Roxanne Stavropoulos Howard Hanna
