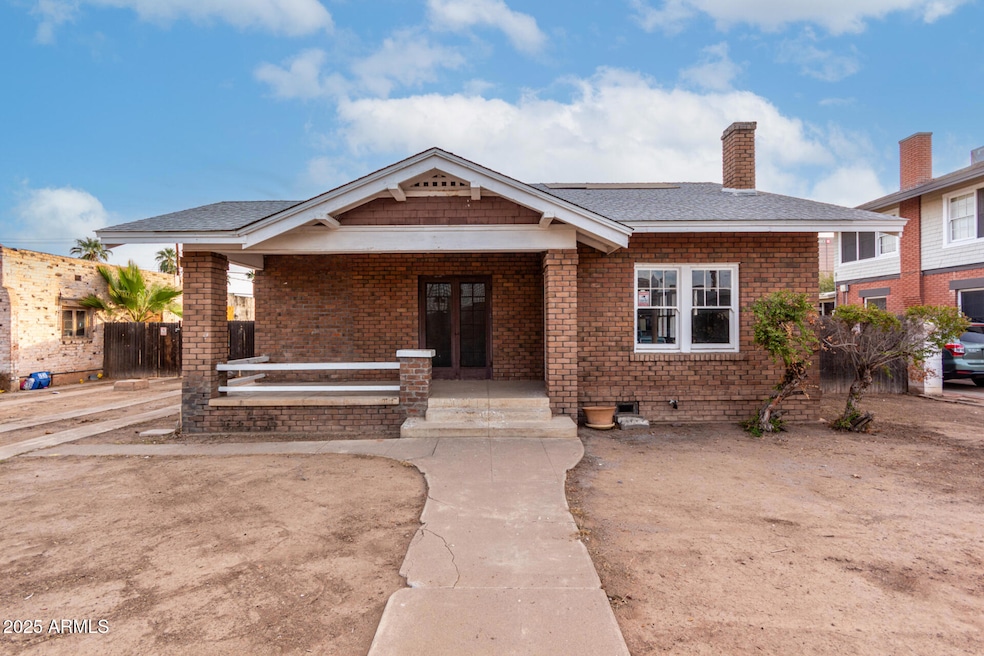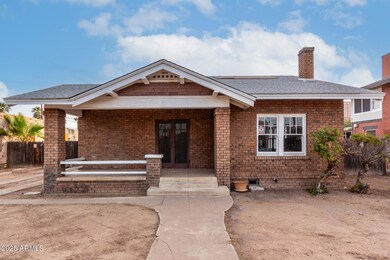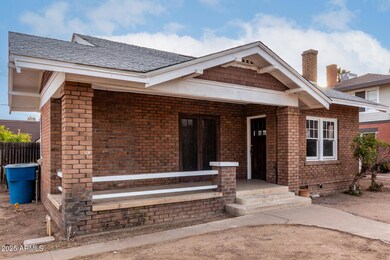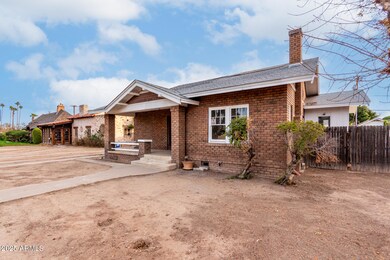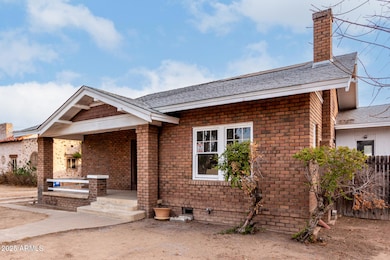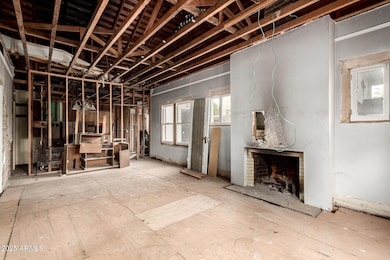
71 E Hoover Ave Phoenix, AZ 85004
Ashland Place NeighborhoodHighlights
- Wood Flooring
- 5-minute walk to Encanto/Central Ave
- 1 Fireplace
- Phoenix Coding Academy Rated A
- Santa Fe Architecture
- 3-minute walk to Monterey Park
About This Home
As of February 2025Nestled in the historic Ashland Place district, this 1920s red brick bungalow offers the perfect blend of historic charm and modern sophistication. Thoughtfully designed by Ron Elliott Studio and ready for construction, this home honors its heritage while reimagining it for contemporary living. With final plans approved as of December 2024 by both the City of Phoenix's Planning & Development and Historic Preservation departments, the home is construction-ready. These approvals save buyers significant time and effort, bypassing the 8 month design phase and the additional 6-9 months of the approval process. This rare opportunity to own a new build within a historic shell in a coveted neighborhood awaits. Don't miss your chance to bring this architectural vision to life and make it your own!
Home Details
Home Type
- Single Family
Est. Annual Taxes
- $2,964
Year Built
- Built in 1920
Lot Details
- 10,410 Sq Ft Lot
- Wood Fence
- Block Wall Fence
Parking
- 2 Open Parking Spaces
Home Design
- Santa Fe Architecture
- Brick Exterior Construction
- Composition Roof
Interior Spaces
- 1,047 Sq Ft Home
- 1-Story Property
- 1 Fireplace
- Wood Flooring
Bedrooms and Bathrooms
- 2 Bedrooms
- 1 Bathroom
Schools
- Ralph Waldo Emerson Elementary School
- Central High School
Utilities
- Cooling Available
- Heating System Uses Natural Gas
Community Details
- No Home Owners Association
- Association fees include no fees
- Ashland Place Amd Subdivision
Listing and Financial Details
- Tax Lot 60
- Assessor Parcel Number 118-47-077-B
Map
Home Values in the Area
Average Home Value in this Area
Property History
| Date | Event | Price | Change | Sq Ft Price |
|---|---|---|---|---|
| 02/14/2025 02/14/25 | Sold | $585,000 | -1.7% | $559 / Sq Ft |
| 01/06/2025 01/06/25 | Pending | -- | -- | -- |
| 01/04/2025 01/04/25 | For Sale | $595,000 | +11.8% | $568 / Sq Ft |
| 09/16/2022 09/16/22 | Sold | $532,000 | -3.1% | $508 / Sq Ft |
| 08/17/2022 08/17/22 | Price Changed | $549,000 | -5.3% | $524 / Sq Ft |
| 07/22/2022 07/22/22 | For Sale | $580,000 | -- | $554 / Sq Ft |
Tax History
| Year | Tax Paid | Tax Assessment Tax Assessment Total Assessment is a certain percentage of the fair market value that is determined by local assessors to be the total taxable value of land and additions on the property. | Land | Improvement |
|---|---|---|---|---|
| 2025 | $2,964 | $24,996 | -- | -- |
| 2024 | $2,935 | $23,805 | -- | -- |
| 2023 | $2,935 | $48,820 | $9,760 | $39,060 |
| 2022 | $2,823 | $35,060 | $7,010 | $28,050 |
| 2021 | $2,825 | $31,960 | $6,390 | $25,570 |
| 2020 | $2,866 | $31,600 | $6,320 | $25,280 |
| 2019 | $2,866 | $30,500 | $6,100 | $24,400 |
| 2018 | $2,815 | $29,920 | $5,980 | $23,940 |
| 2017 | $2,715 | $22,380 | $4,470 | $17,910 |
| 2016 | $2,638 | $20,260 | $4,050 | $16,210 |
| 2015 | $2,403 | $19,270 | $3,850 | $15,420 |
Mortgage History
| Date | Status | Loan Amount | Loan Type |
|---|---|---|---|
| Open | $653,750 | Credit Line Revolving | |
| Previous Owner | $505,400 | New Conventional | |
| Previous Owner | $505,400 | New Conventional |
Deed History
| Date | Type | Sale Price | Title Company |
|---|---|---|---|
| Warranty Deed | $585,000 | Pioneer Title Agency | |
| Warranty Deed | $532,000 | Grand Canyon Title | |
| Interfamily Deed Transfer | -- | -- |
Similar Homes in the area
Source: Arizona Regional Multiple Listing Service (ARMLS)
MLS Number: 6800287
APN: 118-47-077B
- 2323 N Central Ave Unit PH-C
- 2323 N Central Ave Unit 1902
- 2323 N Central Ave Unit 504
- 2323 N Central Ave Unit 502
- 2201 N Central Ave Unit 3A
- 2201 N Central Ave Unit 5B
- 2201 N Central Ave Unit 2A
- 2201 N Central Ave Unit 4-E
- 2302 N Central Ave Unit 401
- 2302 N Central Ave Unit 160
- 2302 N Central Ave Unit 302
- 341 E Monte Vista Rd
- 118 E Palm Ln
- 49 E Virginia Ave
- 363 E Monte Vista Rd
- 17 W Vernon Ave Unit 29
- 17 W Vernon Ave Unit 316
- 113 E Palm Ln Unit B
- 2619 N 3rd St
- 379 E Monte Vista Rd
