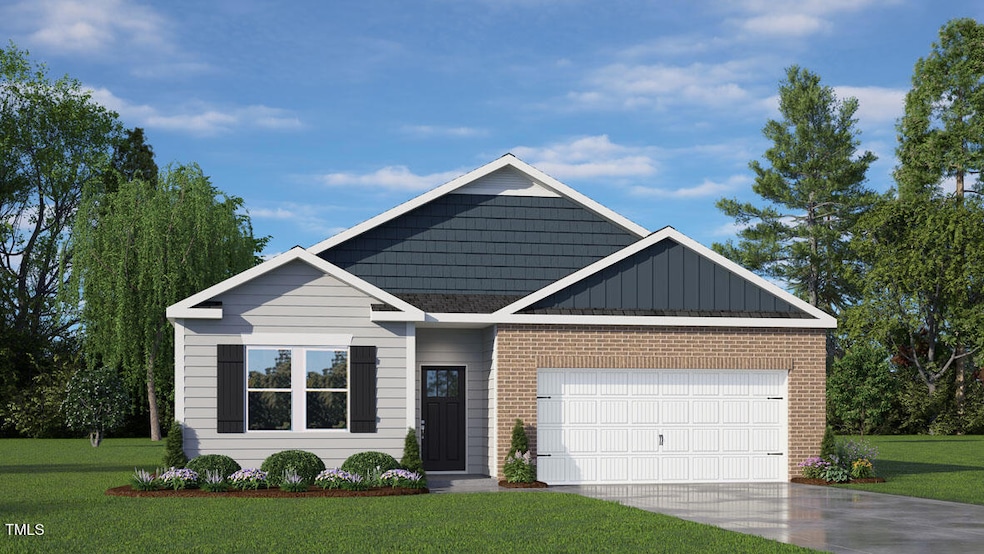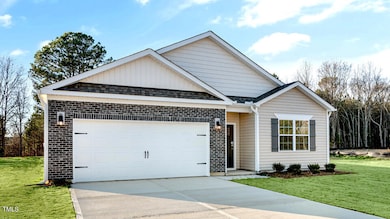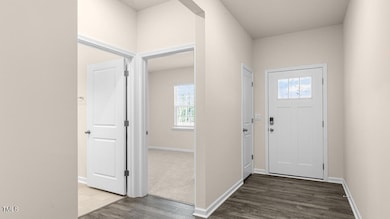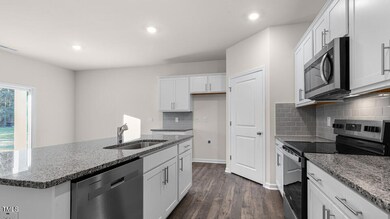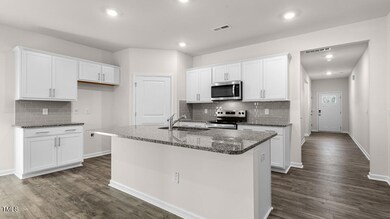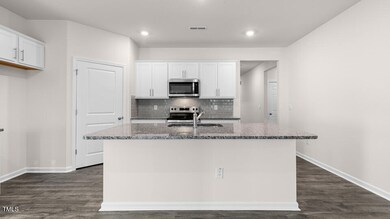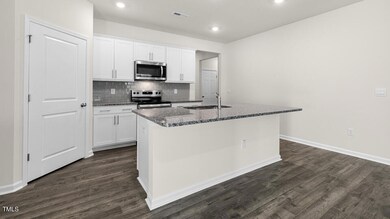
71 Hawksmoore Ln Lillington, NC 27546
Estimated payment $2,339/month
Highlights
- New Construction
- Open Floorplan
- Vaulted Ceiling
- View of Trees or Woods
- Wooded Lot
- Quartz Countertops
About This Home
Welcome to our Cali floorplan! This ranch plan has it all. When you walk in the front door, there are two secondary bedrooms with a full bathroom in between. In the back of the home, you will find an open concept living and kitchen area. Large island can fit up to 4 barstools! Primary bedroom is extremely spacious with vaulted ceiling. This home is perfect for entertaining!
McKay Place is located in the beautiful Lillington, NC! This thoughtfully designed community will feature a selection of single-family designs. In this new community, you can enjoy the peace and tranquility in this charming neighborhood. Large homesites This community will also be located near shops, restaurants, recreations, parks, and more! It is conveniently located to Raven Rock State Park, Anderson Creek County Park, downtown Lillington, and Erwin.
Quality materials and workmanship throughout, with superior attention to detail, plus a 1-year builder's warranty and 10-year structural warranty. Your new home also includes our smart home technology package! The Smart Home is equipped with technology that includes Video Doorbell, Amazon Echo Pop, Kwikset Smart Code door lock, Smart Switch, a touchscreen control panel, and a Z-Wave programmable thermostat, all accessible through Alarm.com App! Photos are representatives.
Home Details
Home Type
- Single Family
Year Built
- Built in 2024 | New Construction
Lot Details
- 1.13 Acre Lot
- No Units Located Below
- No Unit Above or Below
- Level Lot
- Wooded Lot
- Many Trees
- Back Yard
HOA Fees
- $42 Monthly HOA Fees
Parking
- 2 Car Attached Garage
- Front Facing Garage
- Garage Door Opener
Home Design
- Home is estimated to be completed on 5/19/25
- Permanent Foundation
- Slab Foundation
- Frame Construction
- Shingle Roof
Interior Spaces
- 1,764 Sq Ft Home
- 1-Story Property
- Open Floorplan
- Smooth Ceilings
- Vaulted Ceiling
- Double Pane Windows
- Shutters
- Window Screens
- Living Room
- Dining Room
- Storage
- Views of Woods
Kitchen
- Electric Oven
- Self-Cleaning Oven
- Electric Cooktop
- Microwave
- Dishwasher
- Stainless Steel Appliances
- Kitchen Island
- Quartz Countertops
- Disposal
Flooring
- Carpet
- Laminate
- Vinyl
Bedrooms and Bathrooms
- 4 Bedrooms
- Walk-In Closet
- 2 Full Bathrooms
- Private Water Closet
- Separate Shower in Primary Bathroom
- Bathtub with Shower
- Walk-in Shower
Laundry
- Laundry Room
- Laundry in Hall
- Laundry on main level
- Dryer
- Washer
Attic
- Pull Down Stairs to Attic
- Unfinished Attic
Home Security
- Indoor Smart Camera
- Smart Home
- Smart Thermostat
- Fire and Smoke Detector
- Firewall
Outdoor Features
- Patio
Schools
- Boone Trail Elementary School
- West Harnett Middle School
- West Harnett High School
Utilities
- Central Air
- Heating Available
- Natural Gas Not Available
- Electric Water Heater
- Septic Tank
- Septic System
- Cable TV Available
Community Details
- Association fees include maintenance structure
- Charleston Management Association, Phone Number (919) 847-3003
- Built by D.R. Horton
- Mckay Place Subdivision, Cali Floorplan
Listing and Financial Details
- Home warranty included in the sale of the property
Map
Home Values in the Area
Average Home Value in this Area
Property History
| Date | Event | Price | Change | Sq Ft Price |
|---|---|---|---|---|
| 03/14/2025 03/14/25 | For Sale | $348,990 | -- | $198 / Sq Ft |
Similar Homes in the area
Source: Doorify MLS
MLS Number: 10082354
- 57 Black Creek Dr
- 22 Black Creek Dr
- 44 Black Creek Dr
- 553 Tim Currin Rd
- 71 Hawksmoore Ln
- 77 Finsbury Ct
- 93 Finsbury Ct
- 261 Hawksmoore Ln
- 264 Hawksmoore Ln
- 195 Hawksmoore Ln
- 269 Hawksmoore Ln
- 273 Hawksmoore Ln
- 1599 Tim Currin Rd
- 84 Mack Rd
- 758 Moores Chapel Rd
- 1896 & 0 Clark Rd
- 194 Spring Hill Church Rd
- 5 Spring Hill Church Rd
- 962 Spring Hill Church Rd
- 211 Wild Turkey Way
