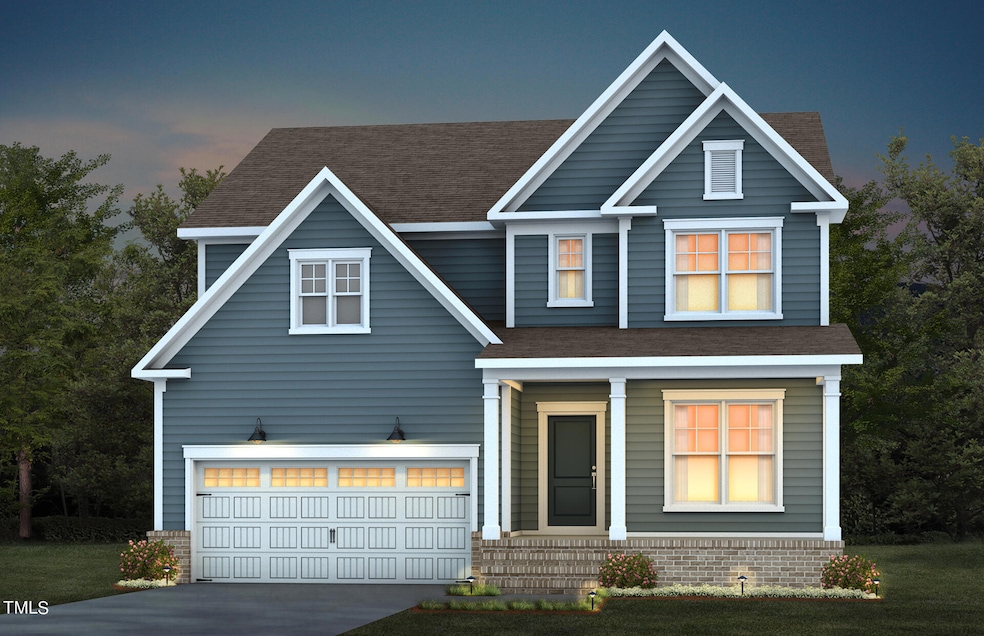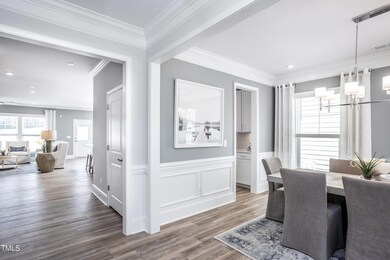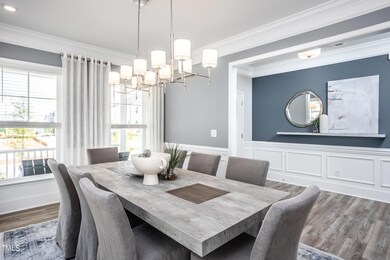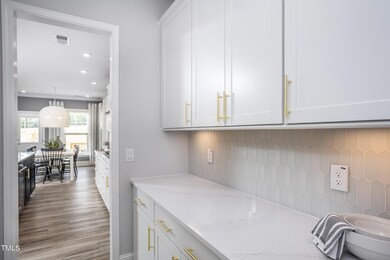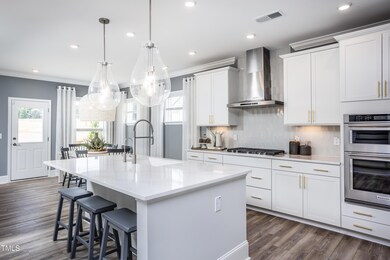
71 Highpointe Dr Pittsboro, NC 27312
Highlights
- New Construction
- Open Floorplan
- Transitional Architecture
- Perry W. Harrison Elementary School Rated A
- Deck
- Wood Flooring
About This Home
As of November 2024Our popular Continental plan offers space for everyone, including a large loft area as well as a screened porch and deck! Gorgeous gourmet kitchen with SS built-in appliances, quartz countertops and expansive island! Our Vineyards at Chatham Park home designs are flexible, spacious, and economical. Master-planned Chatham Park has exceptional amenities, including a pool, pickleball courts, YMCA, multiple parks, a splash pad, an amphitheater, schools, medical facilities, grocery stores, retail, restaurants, and much more!
Last Buyer's Agent
Non Member
Non Member Office
Home Details
Home Type
- Single Family
Est. Annual Taxes
- $1,198
Year Built
- Built in 2024 | New Construction
HOA Fees
- $37 Monthly HOA Fees
Parking
- 2 Car Attached Garage
Home Design
- Transitional Architecture
- Brick Exterior Construction
- Slab Foundation
- Shingle Roof
Interior Spaces
- 2,983 Sq Ft Home
- 2-Story Property
- Open Floorplan
- Wired For Data
- Built-In Features
- Crown Molding
- Tray Ceiling
- Smooth Ceilings
- High Ceiling
- 1 Fireplace
- Entrance Foyer
- Family Room
- L-Shaped Dining Room
- Bonus Room
- Screened Porch
- Smart Thermostat
Kitchen
- Eat-In Kitchen
- Kitchen Island
- Granite Countertops
Flooring
- Wood
- Carpet
- Tile
Bedrooms and Bathrooms
- 5 Bedrooms
- Main Floor Bedroom
- Walk-In Closet
- 4 Full Bathrooms
- Low Flow Plumbing Fixtures
- Bathtub with Shower
- Walk-in Shower
Schools
- Perry Harrison Elementary School
- Horton Middle School
- Northwood High School
Utilities
- Zoned Heating and Cooling
- Heating System Uses Natural Gas
- Gas Water Heater
Additional Features
- Deck
- 6,229 Sq Ft Lot
Community Details
- Association fees include ground maintenance
- Omega Association, Phone Number (919) 461-0102
- Built by Pulte Group
- Chatham Park Subdivision, Continental Floorplan
Map
Home Values in the Area
Average Home Value in this Area
Property History
| Date | Event | Price | Change | Sq Ft Price |
|---|---|---|---|---|
| 11/01/2024 11/01/24 | Sold | $639,990 | 0.0% | $215 / Sq Ft |
| 09/24/2024 09/24/24 | Pending | -- | -- | -- |
| 09/23/2024 09/23/24 | Price Changed | $639,990 | -3.0% | $215 / Sq Ft |
| 09/17/2024 09/17/24 | Price Changed | $659,990 | -7.1% | $221 / Sq Ft |
| 08/26/2024 08/26/24 | For Sale | $710,390 | -- | $238 / Sq Ft |
Tax History
| Year | Tax Paid | Tax Assessment Tax Assessment Total Assessment is a certain percentage of the fair market value that is determined by local assessors to be the total taxable value of land and additions on the property. | Land | Improvement |
|---|---|---|---|---|
| 2024 | $1,198 | $102,870 | $102,870 | $0 |
| 2023 | $1,198 | $102,870 | $102,870 | $0 |
| 2022 | $0 | $0 | $0 | $0 |
Mortgage History
| Date | Status | Loan Amount | Loan Type |
|---|---|---|---|
| Open | $613,145 | FHA |
Deed History
| Date | Type | Sale Price | Title Company |
|---|---|---|---|
| Special Warranty Deed | $640,000 | None Listed On Document |
Similar Homes in Pittsboro, NC
Source: Doorify MLS
MLS Number: 10049026
APN: 0095622
- 33 Highpointe Dr
- 231 Circle City Way
- 47 Rosedale Way
- 239 Circle City Way
- 257 Circle City Way
- 247 Circle City Way
- 515 Wendover Pkwy
- 249 Wendover Pkwy
- 175 Norwell Ln
- 705 Vine Pkwy
- 140 Norwell Ln
- 662 Vine Pkwy
- 193 Millennium Dr
- 555 Vine Pkwy
- 547 Vine Pkwy
- 134 Beacon Dr
- 134 Beacon Dr
- 134 Beacon Dr
- 36 Whitehall Dr
- 226 Beacon Dr
