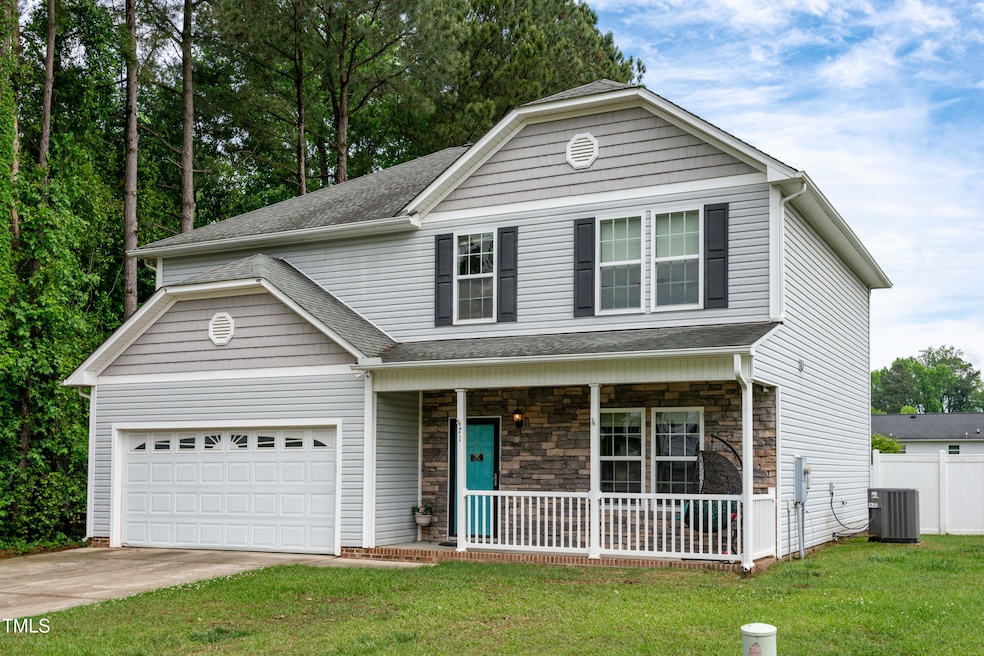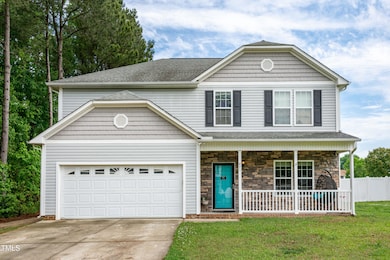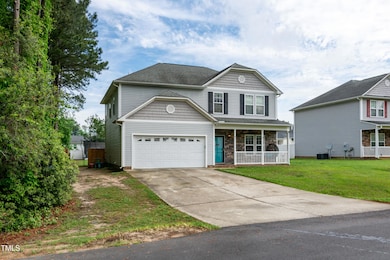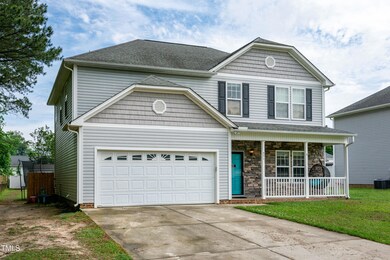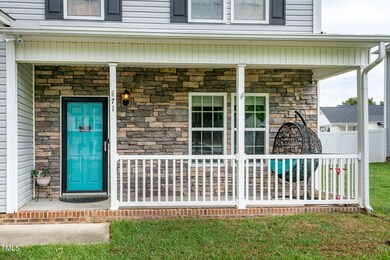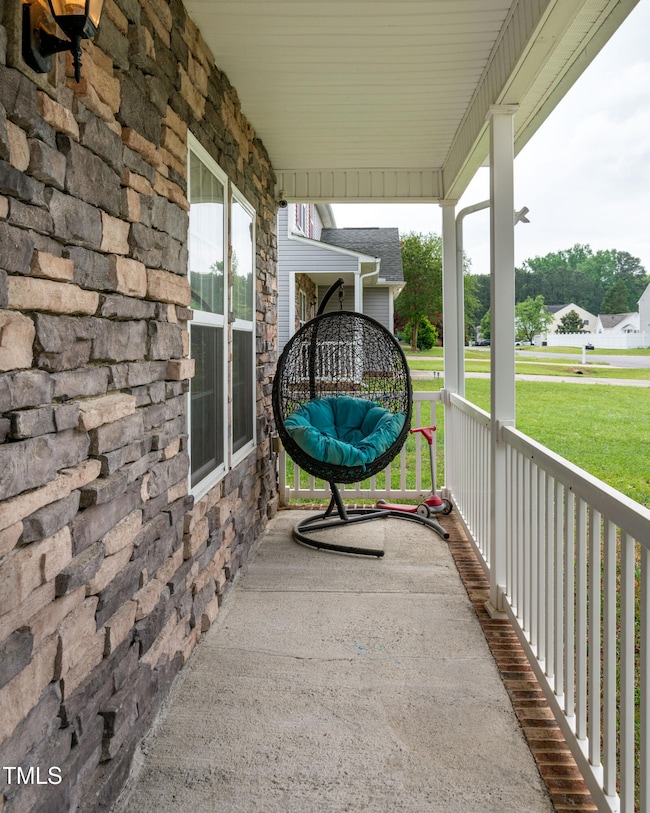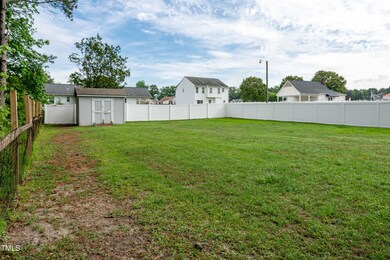
71 Hunters Way Angier, NC 27501
Estimated payment $2,317/month
Highlights
- Traditional Architecture
- 2 Car Attached Garage
- Living Room
- No HOA
- Brick or Stone Mason
- Luxury Vinyl Tile Flooring
About This Home
Welcome to your home! This stunning traditional two-story residence boasts over 2,100 square feet of thoughtfully designed living space, perfect for families and entertaining. Step inside to find a beautifully appointed open family room featuring a cozy fireplace, ideal for relaxing evenings as well as a separate living room. A kitchen offering ample cabinet space and a convenient walk-in pantry. Fresh paint and elegant crown molding throughout the downstairs create a bright and inviting atmosphere.This home features four bedrooms, including a large master suite with trey ceilings, dual vanities, and a generous walk-in closet. Enjoy peace of mind with brand new HVAC and hot water heater systems, both replaced in 2025, along with smoke detectors equipped with ''forever'' batteries.The exterior of the home is just as appealing, featuring a covered front porch with charming stone accents and a fully fenced backyard, perfect for children and pets to play freely. The two-car garage adds convenience and extra storage.Don't miss your opportunity to own this beautiful home in a desirable neighborhood. Schedule a showing today!
Home Details
Home Type
- Single Family
Est. Annual Taxes
- $3,366
Year Built
- Built in 2008
Lot Details
- 0.32 Acre Lot
Parking
- 2 Car Attached Garage
- 2 Open Parking Spaces
Home Design
- Traditional Architecture
- Brick or Stone Mason
- Slab Foundation
- Architectural Shingle Roof
- Vinyl Siding
- Stone
Interior Spaces
- 2,150 Sq Ft Home
- 2-Story Property
- Ceiling Fan
- Family Room
- Living Room
- Attic Fan
Kitchen
- Electric Oven
- Microwave
- Dishwasher
Flooring
- Carpet
- Luxury Vinyl Tile
Bedrooms and Bathrooms
- 4 Bedrooms
Schools
- Angier Elementary School
- Harnett Central Middle School
- Harnett Central High School
Utilities
- Forced Air Heating and Cooling System
- Heat Pump System
Community Details
- No Home Owners Association
- Fox Field Subdivision
Listing and Financial Details
- Assessor Parcel Number 040683 0350 19
Map
Home Values in the Area
Average Home Value in this Area
Tax History
| Year | Tax Paid | Tax Assessment Tax Assessment Total Assessment is a certain percentage of the fair market value that is determined by local assessors to be the total taxable value of land and additions on the property. | Land | Improvement |
|---|---|---|---|---|
| 2024 | $3,366 | $281,348 | $0 | $0 |
| 2023 | $3,337 | $281,348 | $0 | $0 |
| 2022 | $2,743 | $281,348 | $0 | $0 |
| 2021 | $2,743 | $196,880 | $0 | $0 |
| 2020 | $2,743 | $196,880 | $0 | $0 |
| 2019 | $2,728 | $196,880 | $0 | $0 |
| 2018 | $2,728 | $196,880 | $0 | $0 |
| 2017 | $2,728 | $196,880 | $0 | $0 |
| 2016 | $2,463 | $177,270 | $0 | $0 |
| 2015 | $2,463 | $177,270 | $0 | $0 |
| 2014 | $2,463 | $177,270 | $0 | $0 |
Property History
| Date | Event | Price | Change | Sq Ft Price |
|---|---|---|---|---|
| 04/24/2025 04/24/25 | For Sale | $365,000 | +12.3% | $170 / Sq Ft |
| 12/15/2023 12/15/23 | Off Market | $324,900 | -- | -- |
| 03/02/2023 03/02/23 | Sold | $324,900 | +1.6% | $151 / Sq Ft |
| 01/20/2023 01/20/23 | Pending | -- | -- | -- |
| 01/19/2023 01/19/23 | Price Changed | $319,900 | -3.0% | $149 / Sq Ft |
| 01/13/2023 01/13/23 | Price Changed | $329,900 | -3.0% | $154 / Sq Ft |
| 01/06/2023 01/06/23 | Price Changed | $340,000 | -1.4% | $158 / Sq Ft |
| 12/20/2022 12/20/22 | For Sale | $345,000 | -- | $161 / Sq Ft |
Deed History
| Date | Type | Sale Price | Title Company |
|---|---|---|---|
| Special Warranty Deed | $325,000 | -- | |
| Warranty Deed | $185,500 | -- | |
| Warranty Deed | $163,500 | -- | |
| Warranty Deed | $163,000 | -- | |
| Warranty Deed | $102,000 | None Available |
Mortgage History
| Date | Status | Loan Amount | Loan Type |
|---|---|---|---|
| Open | $308,655 | New Conventional | |
| Previous Owner | $163,000 | Purchase Money Mortgage | |
| Previous Owner | $17,000 | Purchase Money Mortgage |
Similar Homes in Angier, NC
Source: Doorify MLS
MLS Number: 10091654
APN: 040683 0350 19
- 60 Hunters Way
- 88 Molly Mac Ln
- 98 Buddy Campbell Ct
- 25 Silver Pine Dr
- 21 Silver Pine Dr
- 17 Silver Pine Dr
- 13 Silver Pine Dr
- 11 Silver Pine Dr
- 18 Twin Birch Dr
- 22 Twin Birch Dr
- 26 Twin Birch Dr
- 30 Twin Birch Dr
- 49 Kathy Mae Ct
- 130 Horseshoe Place Unit 13p
- 185 White Birch Ln
- 185 Horseshoe Place Unit 54
- 216 Horseshoe Place Unit 25
- 138 Tanglewood Place
- 101 White Birch Ln
- 630 White Birch Ln
