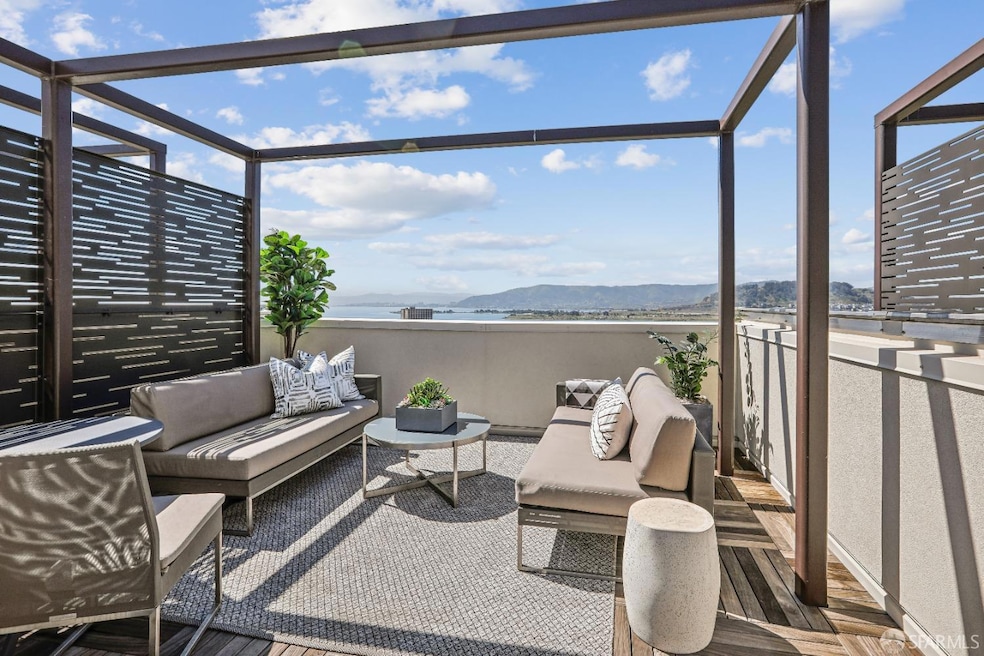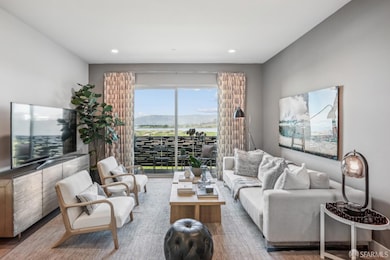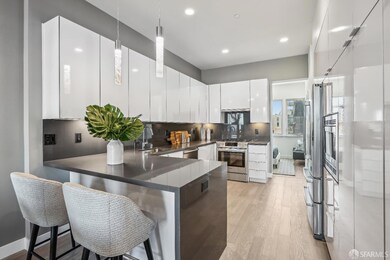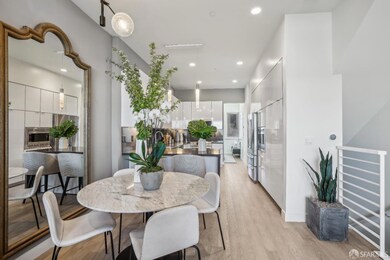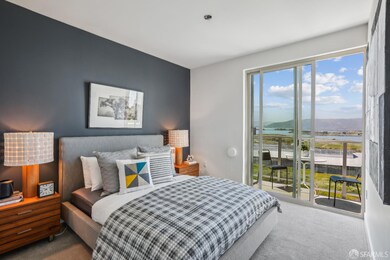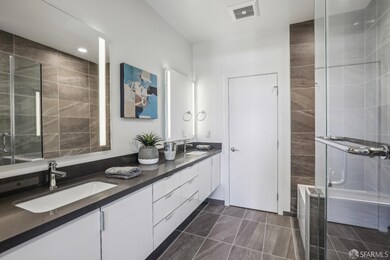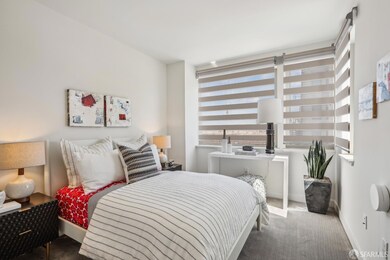
71 Kirkwood Ave San Francisco, CA 94124
Hunters Point NeighborhoodHighlights
- New Construction
- Bay View
- Contemporary Architecture
- Rooftop Deck
- ENERGY STAR Certified Homes
- 5-minute walk to Hillpoint Park
About This Home
As of February 2025Special Financing Incentives Available on this Single Family Home. New construction 3-bedroom, 2.5-bath Lennar residence redefines modern living with spectacular private rooftop deck, open-concept living, ~ 10 ft. ceilings; high-end design details throughout. Tri-level floorplan features expansive living room w/balcony and south-western water views, dedicated dining area, chef's kitchen w/quartz countertops, modern cabinetry, top-of-the-line stainless Bosch appliances. Spacious Owner's suite w/balcony and walk-in closet, luxurious en-suite bath with quartz vanity counters, tiled shower, large separate tub. Designated Laundry Area, 2-car tandem garage with internal access and room for additional storage and/or flex space with access to back patio. Enjoy the best of both worlds with our central location, close to dining, shopping, and cultural attractions, as well as easy access to major transportation arteries for a seamless commute. Waterfront community with park-like trails, pocket parks, public art pieces and access to 3rd Street Lightrail, Dogpatch and Mission Bay
Last Buyer's Agent
Anthony Torres
Redfin License #02206016
Home Details
Home Type
- Single Family
Est. Annual Taxes
- $22,809
Year Built
- 2019
Lot Details
- 1,450 Sq Ft Lot
- Southwest Facing Home
- Level Lot
- Front Yard Sprinklers
- Low Maintenance Yard
HOA Fees
- $446 Monthly HOA Fees
Property Views
- Bay
- Views of the Bay Bridge
- Mountain
Home Design
- Contemporary Architecture
- Modern Architecture
- Concrete Foundation
- Wood Siding
- Stucco
Interior Spaces
- 1,522 Sq Ft Home
- 3-Story Property
- Double Pane Windows
- Window Screens
- Great Room
- Family Room Off Kitchen
- Living Room with Attached Deck
- Open Floorplan
- Storage Room
Kitchen
- Self-Cleaning Oven
- Built-In Gas Range
- Range Hood
- Microwave
- Ice Maker
- Dishwasher
- Quartz Countertops
- Disposal
Flooring
- Laminate
- Tile
Bedrooms and Bathrooms
- Main Floor Bedroom
- Primary Bedroom Upstairs
- Walk-In Closet
- Quartz Bathroom Countertops
- Secondary Bathroom Double Sinks
- Dual Vanity Sinks in Primary Bathroom
- Low Flow Toliet
- Soaking Tub in Primary Bathroom
- Bathtub with Shower
- Separate Shower
- Low Flow Shower
Laundry
- Laundry closet
- Dryer
- Washer
- 220 Volts In Laundry
Home Security
- Carbon Monoxide Detectors
- Fire and Smoke Detector
- Fire Suppression System
Parking
- 2 Car Garage
- Tandem Garage
- Garage Door Opener
Eco-Friendly Details
- ENERGY STAR Qualified Appliances
- Energy-Efficient Windows with Low Emissivity
- Energy-Efficient Construction
- Energy-Efficient HVAC
- Energy-Efficient Insulation
- ENERGY STAR Certified Homes
Outdoor Features
- Balcony
- Rooftop Deck
- Patio
Utilities
- Central Heating
- Heating System Uses Gas
- Underground Utilities
- 220 Volts
- Internet Available
- Cable TV Available
Listing and Financial Details
- Assessor Parcel Number 4591C-157
Community Details
Overview
- Association fees include common areas, homeowners insurance, insurance, maintenance exterior, ground maintenance, road
- Hunters Point Shipyard Phase One Association, Phone Number (925) 310-5626
- Built by Lennar Homes
- Greenbelt
- Planned Unit Development
Amenities
- Community Barbecue Grill
Recreation
- Park
- Trails
Map
Home Values in the Area
Average Home Value in this Area
Property History
| Date | Event | Price | Change | Sq Ft Price |
|---|---|---|---|---|
| 02/13/2025 02/13/25 | Sold | $998,800 | 0.0% | $656 / Sq Ft |
| 01/21/2025 01/21/25 | Pending | -- | -- | -- |
| 01/14/2025 01/14/25 | For Sale | $998,800 | 0.0% | $656 / Sq Ft |
| 01/02/2025 01/02/25 | Off Market | $998,800 | -- | -- |
| 12/24/2024 12/24/24 | Pending | -- | -- | -- |
| 12/06/2024 12/06/24 | For Sale | $998,800 | 0.0% | $656 / Sq Ft |
| 11/07/2024 11/07/24 | Off Market | $998,800 | -- | -- |
| 10/18/2024 10/18/24 | For Sale | $998,800 | -- | $656 / Sq Ft |
Tax History
| Year | Tax Paid | Tax Assessment Tax Assessment Total Assessment is a certain percentage of the fair market value that is determined by local assessors to be the total taxable value of land and additions on the property. | Land | Improvement |
|---|---|---|---|---|
| 2024 | $22,809 | $1,197,169 | $150,677 | $1,046,492 |
| 2023 | $22,473 | $1,173,696 | $147,723 | $1,025,973 |
| 2022 | $22,018 | $1,150,683 | $144,827 | $1,005,856 |
| 2021 | $21,540 | $1,128,122 | $141,988 | $986,134 |
| 2020 | $21,438 | $1,116,556 | $140,533 | $976,023 |
| 2019 | $18,705 | $918,778 | $137,778 | $781,000 |
| 2018 | $10,620 | $253,077 | $135,077 | $118,000 |
| 2017 | $8,750 | $132,429 | $132,429 | $0 |
| 2016 | $2,883 | $129,833 | $129,833 | $0 |
| 2015 | $1,692 | $27,264 | $2,479 | $24,785 |
| 2014 | $1,116 | $26,731 | $2,431 | $24,300 |
Mortgage History
| Date | Status | Loan Amount | Loan Type |
|---|---|---|---|
| Open | $898,900 | New Conventional | |
| Previous Owner | $250,000 | Construction |
Deed History
| Date | Type | Sale Price | Title Company |
|---|---|---|---|
| Grant Deed | -- | Lennar Title | |
| Quit Claim Deed | -- | None Available |
Similar Homes in San Francisco, CA
Source: San Francisco Association of REALTORS® MLS
MLS Number: 424074727
APN: 4591C-155
- 79 Kirkwood Ave
- 81 Kirkwood Ave
- 52 Kirkwood Ave Unit 416
- 52 Kirkwood Ave Unit 308
- 10 Innes Ct Unit 406
- 52 Kirkwood Ave Unit 406
- 52 Kirkwood Ave Unit 404
- 10 Innes Ct Unit 102
- 52 Kirkwood Ave Unit 222
- 50 Jerrold Ave Unit 305
- 555 Innes Ave Unit 408
- 555 Innes Ave Unit 309
- 570 Innes Ave Unit 304
- 550 Innes Ave Unit 101
- 551 Hudson Ave Unit 301
- 501 Hudson Ave Unit 304
- 116 Coleman St
- 51 Innes Ct Unit 401
- 51 Innes Ct Unit 403
- 10 Kennedy Place Unit 201
