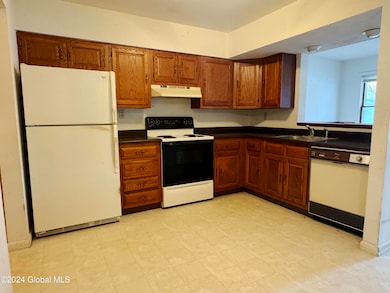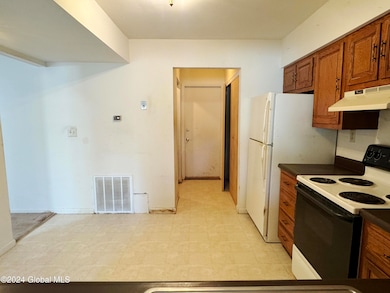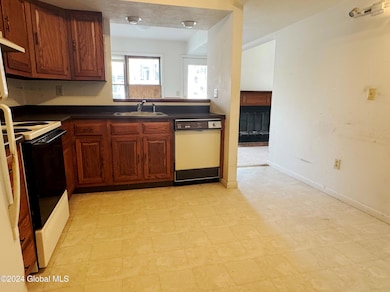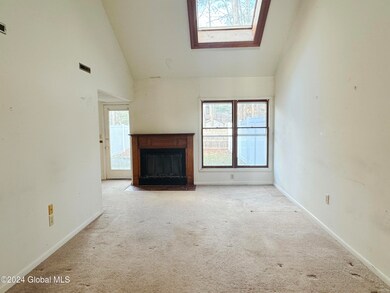
PENDING
$30K PRICE DROP
71 Longwood Dr Clifton Park, NY 12065
Estimated payment $1,679/month
Total Views
16,924
2
Beds
1.5
Baths
1,290
Sq Ft
$186
Price per Sq Ft
Highlights
- No HOA
- Living Room
- Entrance Foyer
- Okte Elementary School Rated A-
- Laundry Room
- Bathroom on Main Level
About This Home
Great possibilities here. Bring your ideas and your skills to give this a total makeover and make it your style. There is no question that this home needs renovations, but this is an opportunity for a solid townhome in Clifton Park at a great price. The property is being sold in ''AS IS'' condition.
Townhouse Details
Home Type
- Townhome
Est. Annual Taxes
- $4,064
Year Built
- Built in 1984
Lot Details
- 4,356 Sq Ft Lot
- Back Yard Fenced
Parking
- 2 Car Garage
- Driveway
Home Design
- Fixer Upper
- Slab Foundation
- Vinyl Siding
- Asphalt
Interior Spaces
- 1,290 Sq Ft Home
- 2-Story Property
- Gas Fireplace
- Entrance Foyer
- Living Room
- Carpet
Bedrooms and Bathrooms
- 2 Bedrooms
- Bathroom on Main Level
Laundry
- Laundry Room
- Laundry on main level
Schools
- Shenendehowa High School
Utilities
- Forced Air Heating and Cooling System
Community Details
- No Home Owners Association
Listing and Financial Details
- Assessor Parcel Number 412400 284.78-1-4
Map
Create a Home Valuation Report for This Property
The Home Valuation Report is an in-depth analysis detailing your home's value as well as a comparison with similar homes in the area
Home Values in the Area
Average Home Value in this Area
Tax History
| Year | Tax Paid | Tax Assessment Tax Assessment Total Assessment is a certain percentage of the fair market value that is determined by local assessors to be the total taxable value of land and additions on the property. | Land | Improvement |
|---|---|---|---|---|
| 2024 | $3,607 | $81,900 | $16,400 | $65,500 |
| 2023 | $3,579 | $81,900 | $16,400 | $65,500 |
| 2022 | $3,220 | $81,900 | $16,400 | $65,500 |
| 2021 | $3,218 | $81,900 | $16,400 | $65,500 |
| 2020 | $2,993 | $81,900 | $16,400 | $65,500 |
| 2019 | $1,928 | $81,900 | $16,400 | $65,500 |
| 2018 | $2,772 | $81,900 | $16,400 | $65,500 |
| 2017 | $2,713 | $81,900 | $16,400 | $65,500 |
| 2016 | $2,686 | $81,900 | $16,400 | $65,500 |
Source: Public Records
Property History
| Date | Event | Price | Change | Sq Ft Price |
|---|---|---|---|---|
| 04/09/2025 04/09/25 | Pending | -- | -- | -- |
| 04/03/2025 04/03/25 | Price Changed | $240,000 | -4.0% | $186 / Sq Ft |
| 02/26/2025 02/26/25 | Price Changed | $249,900 | -3.8% | $194 / Sq Ft |
| 02/25/2025 02/25/25 | For Sale | $259,900 | 0.0% | $201 / Sq Ft |
| 02/24/2025 02/24/25 | Off Market | $259,900 | -- | -- |
| 01/24/2025 01/24/25 | Price Changed | $259,900 | -3.7% | $201 / Sq Ft |
| 11/27/2024 11/27/24 | For Sale | $269,900 | -- | $209 / Sq Ft |
Source: Global MLS
Deed History
| Date | Type | Sale Price | Title Company |
|---|---|---|---|
| Referees Deed | $183,000 | None Listed On Document | |
| Referees Deed | $183,000 | None Listed On Document |
Source: Public Records
Similar Homes in Clifton Park, NY
Source: Global MLS
MLS Number: 202429794
APN: 412400-284-078-0001-004-000-0000
Nearby Homes
- 30 Archer Dr
- 28 Wellington Ct
- 34 Wellington Ct
- 6 Toms Way
- 36 Wellington Ct
- 123 Southbury Rd
- 1C Fairmont Dr
- 3 Fairmont Dr
- 1A Fairmont Dr
- 1D Fairmont Dr
- 1B Fairmont Dr
- 1 Fairmont Dr
- 19 Cortland Blvd
- 23 Dorsman Dr
- 38 Weston Dr
- 1612 Crescent Rd
- 1 Shetland Green
- 12 Patriot Cir
- 4808 Foxwood Dr S
- 5008 Forest Point Dr S






