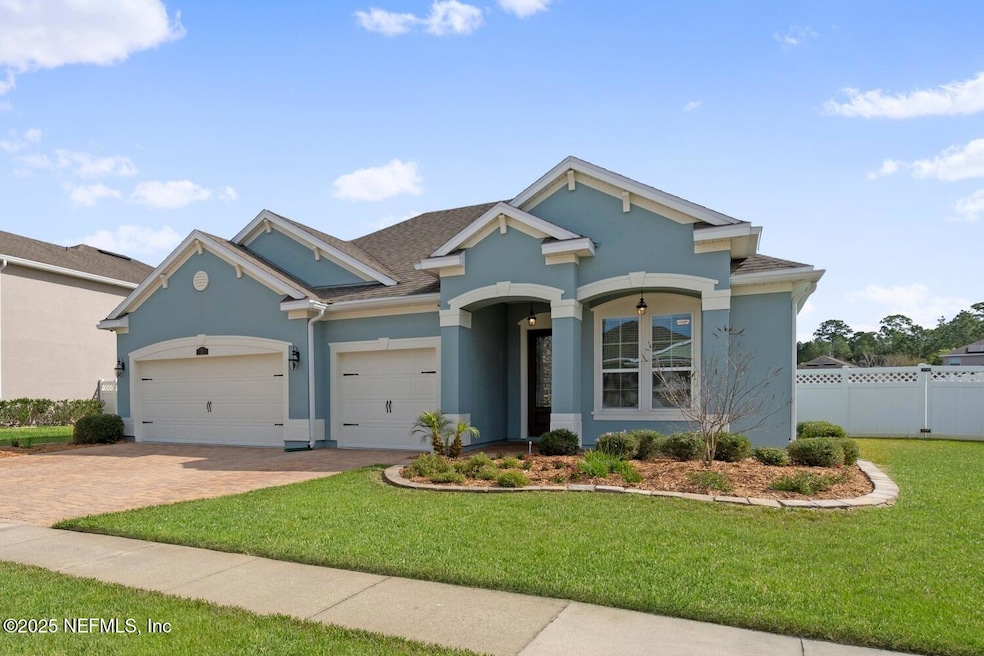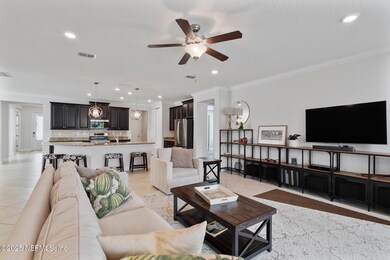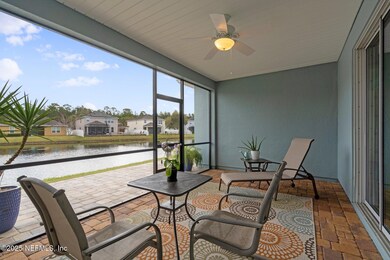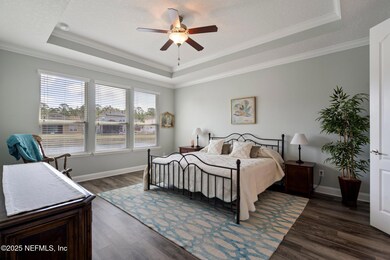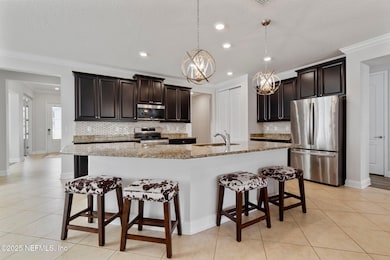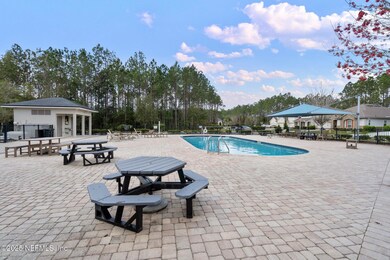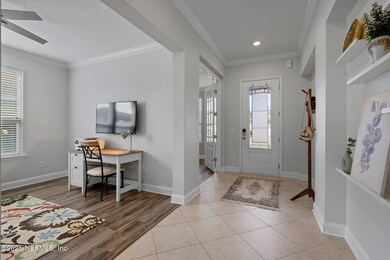
71 Mariah Ann Ln Jacksonville, FL 32259
Estimated payment $3,671/month
Highlights
- Lake View
- Waterfront
- Vaulted Ceiling
- Creekside High School Rated A
- Contemporary Architecture
- Screened Porch
About This Home
This single family home situated in the heart of the Julington area, was well loved by the previous owners. Each area of the home receives regular professional maintenance from the regular AC cleaning, termite bond to solar panel services.
The open floor plan is cut only by a carefully selected design to flow from the foyer, through the flex rooms, into the main hosting area leading to the patio overlooking a waterfront view. Beyond that, the left side of the home is a three bedroom suite with a beautiful dividing barnyard door. On the opposing side sits the main suite with a vaulted ceiling for the sunlit bedroom and the luxury of a comfort trio- soaking tub, tiled walk-in shower and spacious custom closet.
Utility at its finest with an expansive 3-car garage with custom shelving and overhead storage-perfect for vehicles, a home gym, or a workshop, adjacent to a closed off designated laundry room and easy to access powder room for guests or late night snackers. Located in a highly sought after neighborhood with top schools, this community offers all the benefits of Julington Creek with much lower HOA fees and no CDD fee, while still enjoying a community pool, well-maintained surroundings, and tight knit neighborhood.
See Feature list for all maintenance services regularly applied.
Home Details
Home Type
- Single Family
Est. Annual Taxes
- $5,446
Year Built
- Built in 2015 | Remodeled
Lot Details
- 8,276 Sq Ft Lot
- Waterfront
- Vinyl Fence
HOA Fees
- $91 Monthly HOA Fees
Parking
- 3 Car Garage
- Garage Door Opener
- Off-Street Parking
Property Views
- Lake
- Pond
Home Design
- Contemporary Architecture
- Shingle Roof
- Stucco
Interior Spaces
- 2,728 Sq Ft Home
- 1-Story Property
- Vaulted Ceiling
- Ceiling Fan
- Skylights
- Entrance Foyer
- Screened Porch
- Tile Flooring
- Washer and Electric Dryer Hookup
Kitchen
- Breakfast Bar
- Electric Oven
- Microwave
- Dishwasher
- Kitchen Island
Bedrooms and Bathrooms
- 4 Bedrooms
- Split Bedroom Floorplan
- Walk-In Closet
- Bathtub With Separate Shower Stall
- Solar Tube
Additional Features
- Patio
- Central Heating and Cooling System
Community Details
- Oakridge Landing Property Owners Association
- Oakridge Landing Subdivision
Listing and Financial Details
- Assessor Parcel Number 0096711880
Map
Home Values in the Area
Average Home Value in this Area
Tax History
| Year | Tax Paid | Tax Assessment Tax Assessment Total Assessment is a certain percentage of the fair market value that is determined by local assessors to be the total taxable value of land and additions on the property. | Land | Improvement |
|---|---|---|---|---|
| 2024 | $5,566 | $471,529 | -- | -- |
| 2023 | $5,566 | $457,795 | $0 | $0 |
| 2022 | $5,421 | $444,461 | $0 | $0 |
| 2021 | $3,734 | $305,290 | $0 | $0 |
Property History
| Date | Event | Price | Change | Sq Ft Price |
|---|---|---|---|---|
| 03/29/2025 03/29/25 | Pending | -- | -- | -- |
| 03/14/2025 03/14/25 | For Sale | $560,000 | +31.8% | $205 / Sq Ft |
| 12/17/2023 12/17/23 | Off Market | $425,000 | -- | -- |
| 03/26/2021 03/26/21 | Sold | $425,000 | +3.9% | $156 / Sq Ft |
| 02/13/2021 02/13/21 | Pending | -- | -- | -- |
| 02/13/2021 02/13/21 | For Sale | $409,000 | -- | $150 / Sq Ft |
Similar Homes in Jacksonville, FL
Source: realMLS (Northeast Florida Multiple Listing Service)
MLS Number: 2075756
APN: 009671-1880
- 426 Grant Logan Dr
- 577 Cloisterbane Dr
- 232 Tollerton Ave
- 217 Tollerton Ave
- 1013 Lauriston Dr
- 1141 Ashfield Way
- 129 Castlegate Ln
- 84 Ninewells Ln
- 184 Rockcreek Dr
- 200 Gladstone Ct
- 105 Castlegate Ln
- 1637 Fenton Ave
- 1629 Fenton Ave
- 165 Woodcross Dr
- 415 Willow Winds Pkwy
- 1227 Leith Hall Dr
- 1316 Fryston St
- 124 Mollusk Rd
- 4140 Lonicera Loop
- 1940 Dumfries Ct
